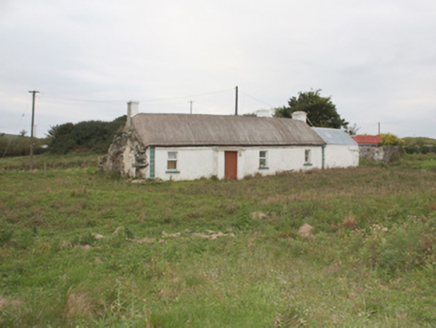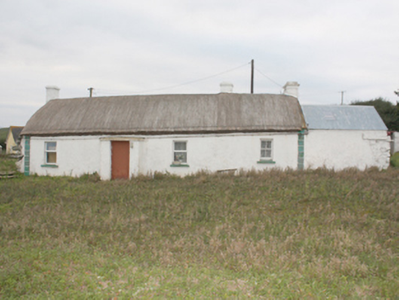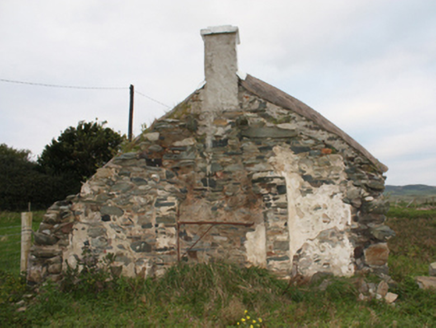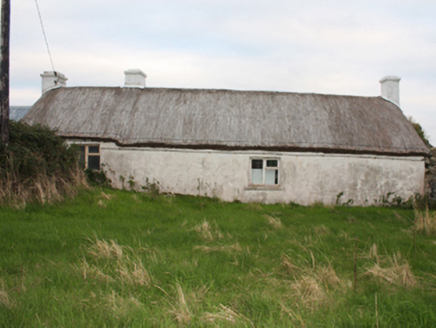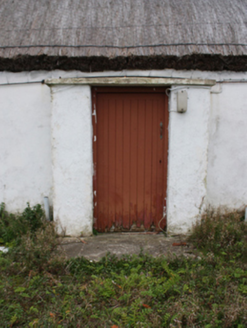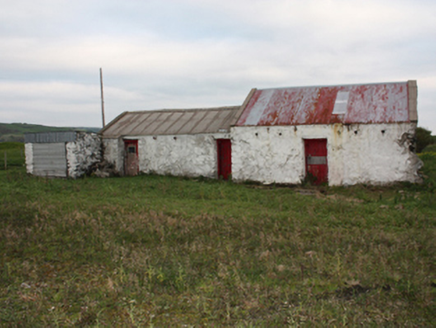Survey Data
Reg No
40900446
Rating
Regional
Categories of Special Interest
Architectural, Technical
Original Use
House
Date
1835 - 1865
Coordinates
242293, 451476
Date Recorded
25/09/2008
Date Updated
--/--/--
Description
Detached four-bay single-storey vernacular house, built c. 1850, with windbreak porch, attached outbuilding to gable and scar of structure to other gable. Pitched thatch roof with smooth rendered chimneystacks to gables and third chimneystack to ridge. Smooth rendered walls with rendered articulated quoins. Square-headed window openings with uPVC windows and two-over-two timber sash windows, and painted sills. Square-headed door opening with battened timber door. Single-storey rubble stone outbuilding with pitched corrugated tin roof and rendered gable coping to site.
Appraisal
Despite loss of original fenestration, this is a well preserved thatched vernacular house. a good example of a type that was once prevalent throughout the country. From the position of the chimneys it would appear that the house was originally a three-bay building. The rounded pitched roof, designed to minimise the impact of high winds, demonstrates a subtle adaptation of thatch roof construction, to accommodate local climatic conditions in exposed areas such as Inishowen. A small settlement is shown on the Ordnance Survey first edition six-inch map of c. 1837, but not this house.
