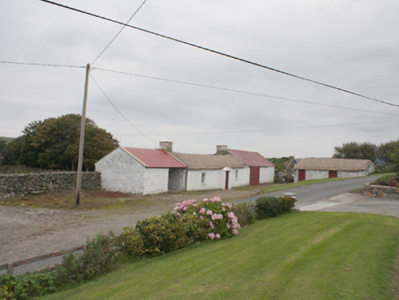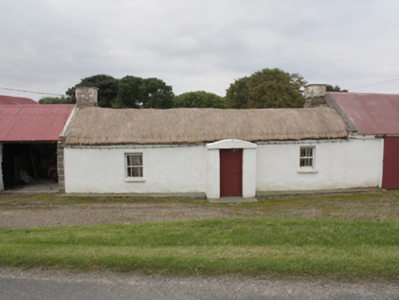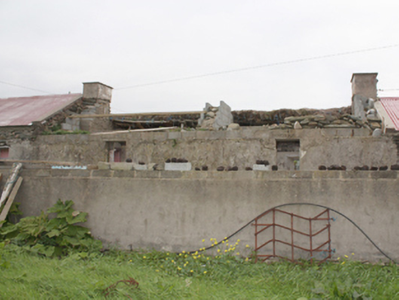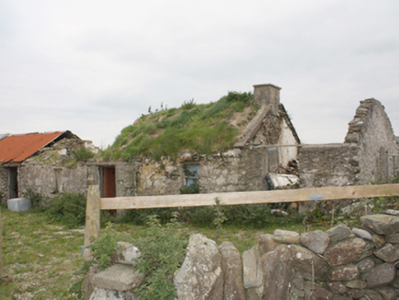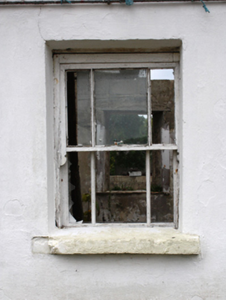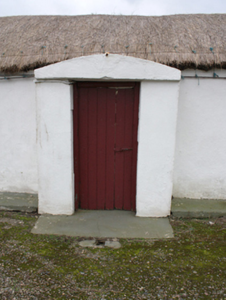Survey Data
Reg No
40900442
Rating
Regional
Categories of Special Interest
Architectural, Technical
Original Use
House
Date
1800 - 1840
Coordinates
242242, 450800
Date Recorded
25/09/2008
Date Updated
--/--/--
Description
Detached three-bay single-storey vernacular house, built c. 1820, with central windbreak porch and outbuildings to both gables. Pitched thatched roof with smooth rendered gable ended chimneystacks with rendered coping. Smooth rendered walls with ruled quoins to south-east gable. Square-headed window openings with three-over-three timber sash windows. Square-headed door opening with battened timber door. Attached whitewashed rubble stone outbuildings with pitched corrugated-metal roof and rendered gable coping; outbuilding with pitched thatch roof and whitewashed rubble stone walls to site; remains of thatched house and outbuildings to north and modern farm buildings to rear.
Appraisal
This house has good walls, but the thatch was removed from the rear pitch as the rafters were rotten. In need of renovation and new thatch but none the less a good example of its type, retaining a great deal of form and architectural integrity including timber sash windows and its surrounding context. The complex is shown on the Ordnance Survey first edition six-inch map of c. 1837.

