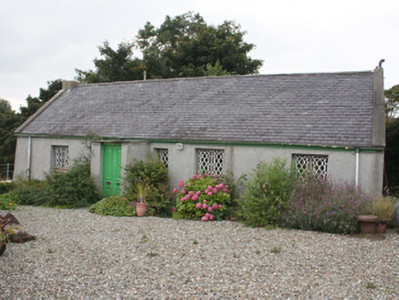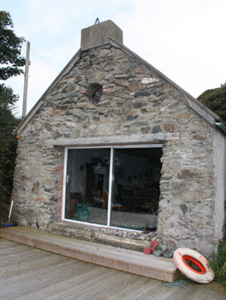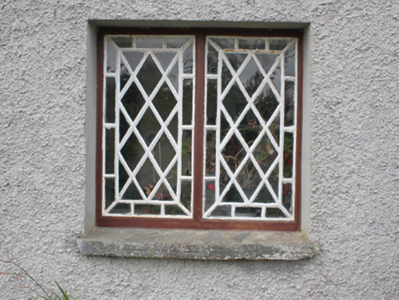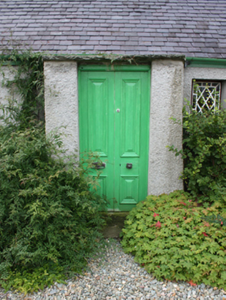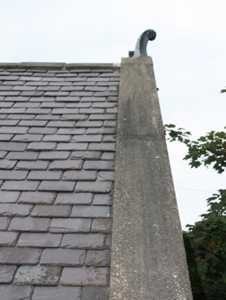Survey Data
Reg No
40900439
Rating
Regional
Categories of Special Interest
Architectural, Technical
Original Use
House
In Use As
House
Date
1800 - 1840
Coordinates
245120, 452178
Date Recorded
25/09/2008
Date Updated
--/--/--
Description
Detached five-bay single-storey house, built c. 1820, with advanced entrance porch to front. Pitched slate roof with clayware ridge tiles, smooth rendered gable coping, stone finial to north gable, low smooth rendered chimneystack to south gable, and cast-iron rainwater goods. Roughcast rendered walls. Square-headed window openings with cast-iron latticed and margined glazing within timer frames, with stone sills; modern window to gable. Square-headed door opening with double-leaf timber panelled door. Set within grounds shared with larger house (40900416).
Appraisal
A very pretty cottage which forms part of an architecturally curious complex of buildings, including (see 40900416), which is shown on the Ordnance Survey first edition six-inch map of c. 1837. Whether they date to then or later is unclear. The latticed window glazing is of particular interest.

