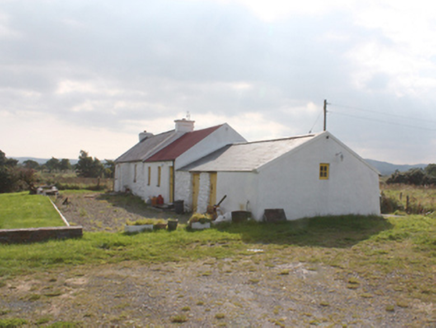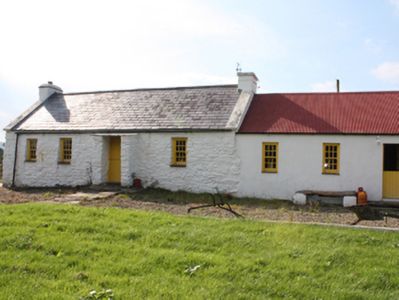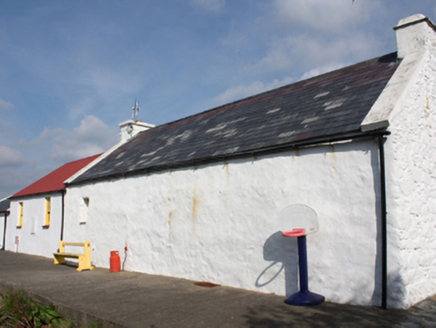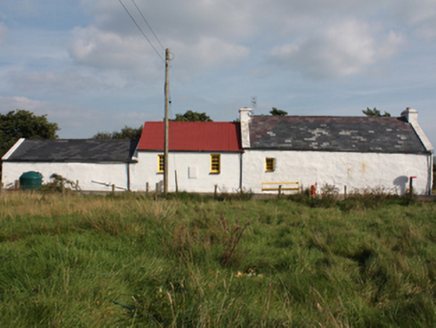Survey Data
Reg No
40900435
Rating
Regional
Categories of Special Interest
Architectural
Original Use
House
In Use As
House
Date
1820 - 1860
Coordinates
251578, 448645
Date Recorded
25/09/2008
Date Updated
--/--/--
Description
Detached four-bay single-storey vernacular house, built c. 1840, with windbreak porch and three-bay extension and attached outbuilding to north gable. Pitched slate roof with clayware ridge tiles, corrugated tin roof to extension, smooth rendered gable ended chimneystacks with rendered coping. Whitewashed rubble stone walls. Square-headed window openings with six-over-six timber sash windows and stone sills. Square-headed door opening with matchboard timber half-door. Outbuilding with pitched slate roof with rendered gable coping, whitewashed rubble stone and smooth rendered walls and square-headed door openings with battened timber doors. Set within own grounds off the Malin to Culdaff road.
Appraisal
A vernacular house, built on the characteristic linear plan, which may originally have been thatched, now carefully adapted for modern use. House is not shown on the Ordnance Survey first edition six-inch map of c. 1837.







