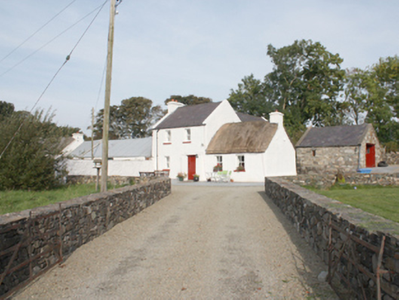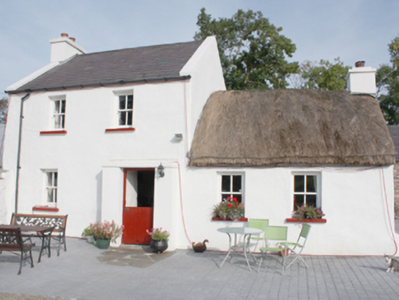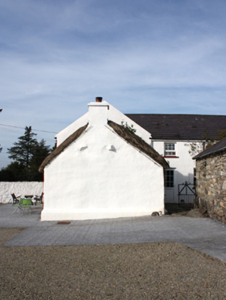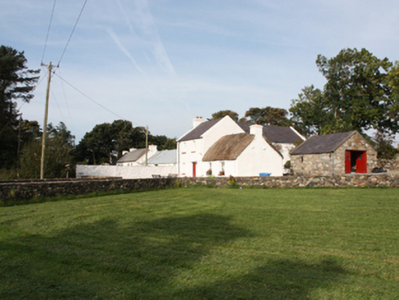Survey Data
Reg No
40900429
Rating
Regional
Categories of Special Interest
Architectural, Technical
Original Use
House
In Use As
House
Date
1800 - 1840
Coordinates
249299, 448766
Date Recorded
25/09/2008
Date Updated
--/--/--
Description
Attached four-bay single and two-storey vernacular house, built c. 1820, with windbreak porch to front and modern extension to rear. Pitched slate roof with rendered gable coping, pitched thatched roof, rendered gable ended chimneystacks. Smooth rendered whitewashed walls with smooth rendered plinth course to east gable. Square-headed window openings with two-over-two timber sash windows and painted sills. Square-headed door opening with matchboard timber door behind half-door, with limestone flag paving outside door. Several single and two-storey outbuildings to the north-east with pitched slate and corrugated tin roofs, roughcast rendered and whitewashed walls with square-headed door openings with matchboard timber doors and half-doors. Semi-dry limestone wall to entrance with double leaf cast-iron gates mounted on stone piers.
Appraisal
An interesting, early, vernacular house with a combination of slate and thatch roofs. It is marked on the Ordnance Survey first edition six-inch map of 1837. It would appear that it was originally a classic four-bay single-storey thatched house that was later extended by adding the two-bay upper floor. Well maintained, its context is enhanced by the adjoining vernacular house (40900428) adding character to the roadside.







