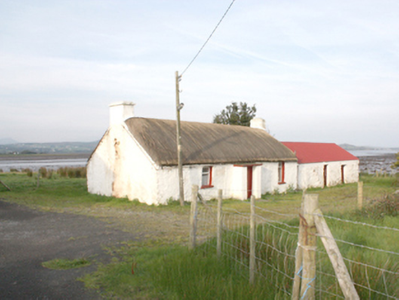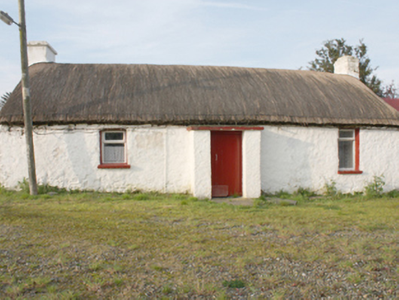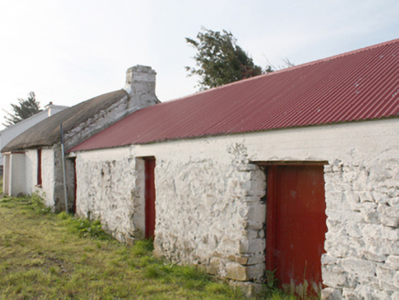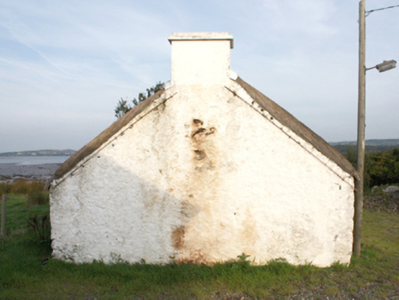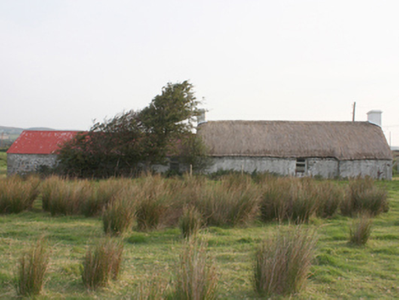Survey Data
Reg No
40900424
Rating
Regional
Categories of Special Interest
Architectural, Technical
Original Use
House
Date
1835 - 1855
Coordinates
247272, 448972
Date Recorded
25/09/2008
Date Updated
--/--/--
Description
Attached three-bay single-storey vernacular thatched house, built c. 1855, with central windbreak porch to front, bed outshot to rear and attached outbuilding. Pitched thatched roof held in place with ropes, gable ended chimneystacks with rendered copings. Roughcast rendered and whitewashed walls. Square-headed window openings with timber casement windows and painted sills. Square-headed door opening with matchboard timber door. Set to north of modern bungalow on the western side of the main Carndonagh to Malin road.
Appraisal
A well preserved house which despite the loss of its original windows still retains characteristic vernacular features, including its thatched roof, bed outshot and attached outbuilding. It is a good example of a type that was once prevalent throughout the country. The rounded pitched roof, designed to minimise the impact of high winds, demonstrates a subtle adaptation of thatch roof construction, to accommodate local climatic conditions in exposed areas such as Inishowen. The house is not marked on the Ordnance Survey first edition six-inch map of c. 1837.

