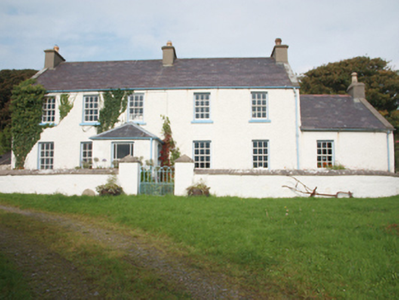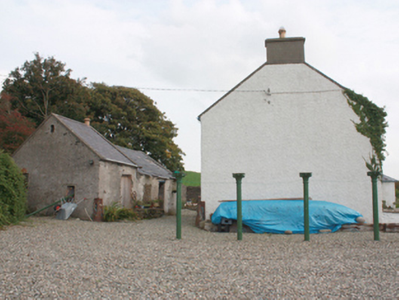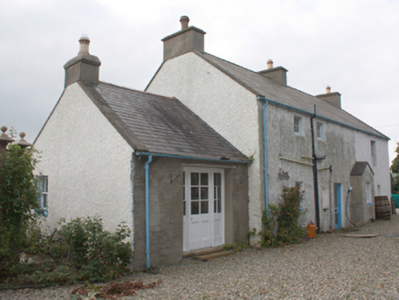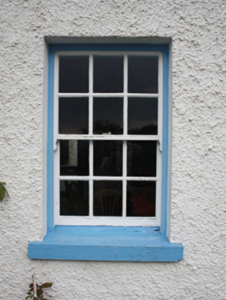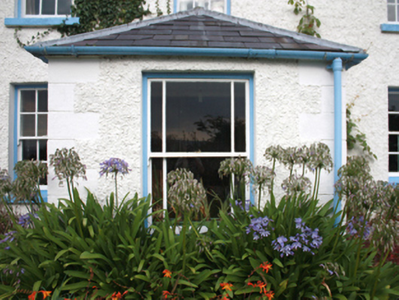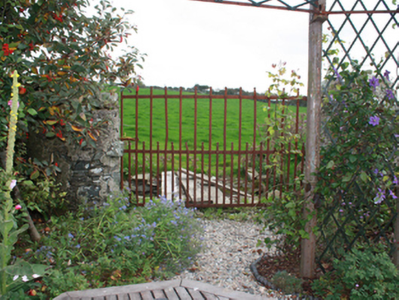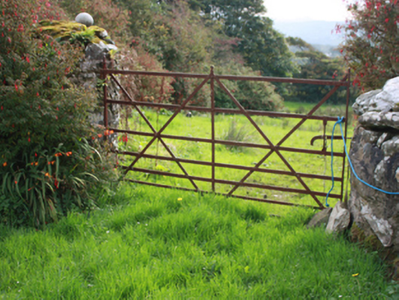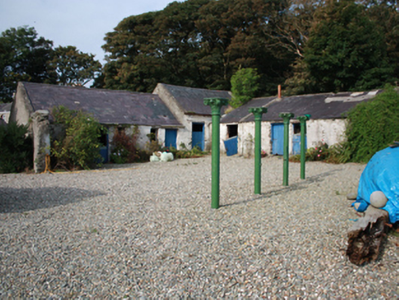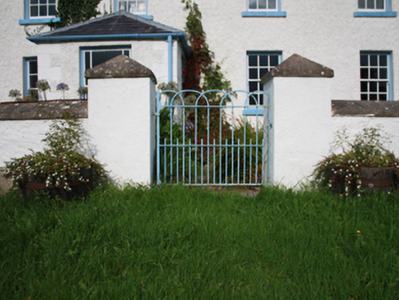Survey Data
Reg No
40900416
Rating
Regional
Categories of Special Interest
Architectural
Original Use
House
In Use As
House
Date
1820 - 1860
Coordinates
245168, 452161
Date Recorded
25/09/2008
Date Updated
--/--/--
Description
Detached five-bay two-storey house, built c. 1840, with single-bay single-storey extension, entrance porch to front elevation and small breakfront porch to rear. Pitched slate roof with three smooth rendered chimneystacks with rendered coping and octagonal pots; rendered gable coping and cast-iron rainwater goods. Roughcast rendered walls with smooth rendered quoins to porch. Square-headed window openings with six-over-six timber sash windows and painted sills. Three-over-three timber sashes to porch. Square-headed door opening to porch with glazed timber door. Set in own grounds with single-storey annex to west. Site bounded by low roughcast rendered wall with sloping smooth rendered coping, wrought-iron gate mounted on smooth rendered ruled-and-lined piers with rendered pyramidal coping. Single-storey outbuildings to west and rear of house. wrought-iron gates mounted on large stone gate piers to south and east of house.
Appraisal
A fine, but architecturally curious, house with all its major fenestration to the front and small, almost vernacular, windows to the rear. A property is shown on this site on the Ordnance Survey first edition six-inch map of c. 1837 but it appears to be longer that the present house. Dating is difficult but it appears to be mid-nineteenth century with the possibility that it may incorporate parts of an earlier building. Together with the nearby annex (40900439) it forms an architecturally interesting complex.

