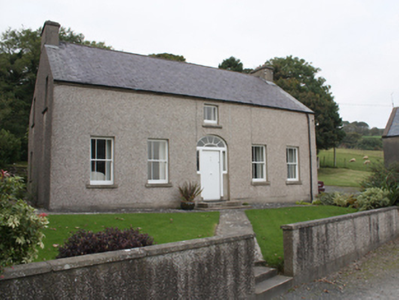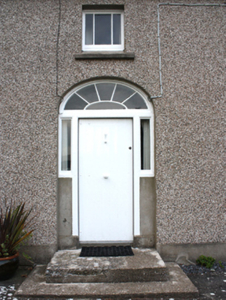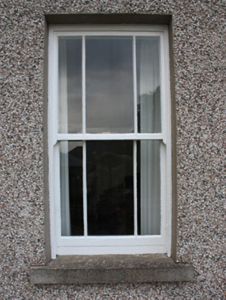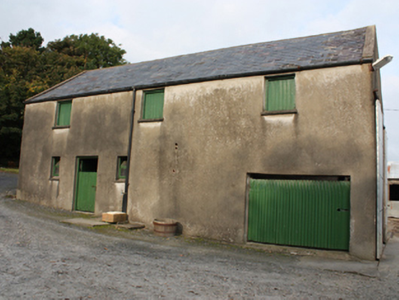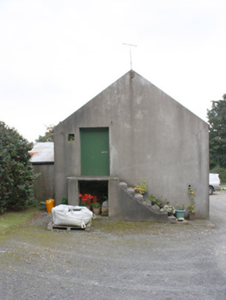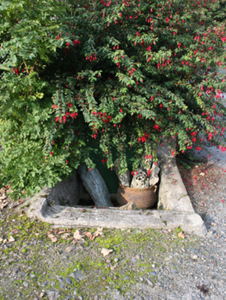Survey Data
Reg No
40900415
Categories of Special Interest
Architectural
Original Use
Farm house
In Use As
Farm house
Date
1850 - 1890
Coordinates
244391, 452100
Date Recorded
25/09/2008
Date Updated
--/--/--
Description
Detached five-bay single-storey farmhouse with half-dormer, built c.1870, on a rectangular plan. Pitched slate roof with clay ridge tiles, rendered chimney stacks having stepped capping, and cast-iron rainwater goods. Pebbledashed walls on rendered plinth. Hipped segmental-headed central door opening in segmental-headed recess with timber door having sidelights below fanlight. Square-headed window openings with concrete sills and margined one-over-one timber sash windows. Set in own grounds.
Appraisal
A simple farmhouse, almost vernacular in character, but with detailing inspired by formal architecture. The rectangular plan centres on a restrained doorcase with a hub-and-spoke fanlight while the coupled openings on either side show margined glazing patterns. The farmhouse, built by Samuel Baird (1824-98), retains much early fabric and is given context by a set of well maintained outbuildings.

