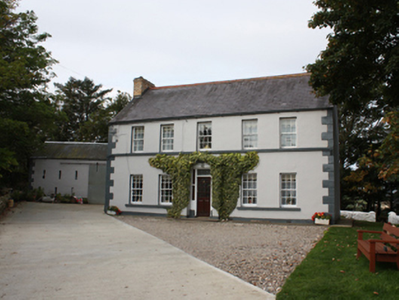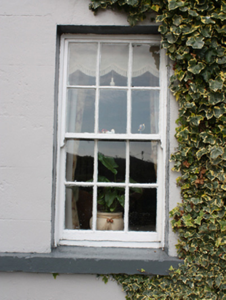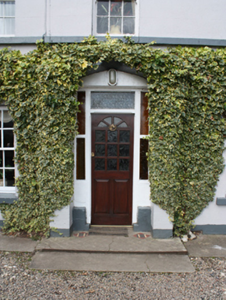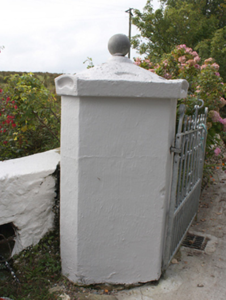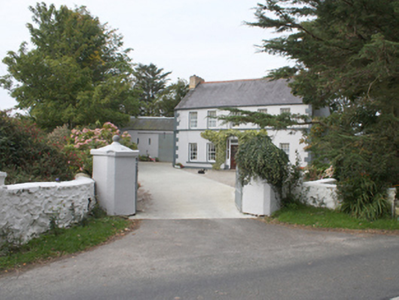Survey Data
Reg No
40900414
Rating
Regional
Categories of Special Interest
Architectural
Original Use
House
In Use As
House
Date
1870 - 1910
Coordinates
244642, 454189
Date Recorded
25/09/2008
Date Updated
--/--/--
Description
Detached five-bay two-storey house, built c. 1890, with return and single-storey extension to rear and central porch to front. Pitched slate roof with clayware ridge tiles, gable ended yellow brick chimneystacks with cornice, cast-iron rainwater goods. Smooth rendered ruled-and-lined walls with block-and-start quoins, painted plinth course and continuous stone sill course to first floor. Square-headed window openings with six-over-six timber sash windows, paired sills to ground floor windows. Square-headed door opening to porch with glazed timber panelled door with sidelights and overlight. Set within own grounds with modern outbuilding to west, whitewashed rubble stone wall to front with modern gates mounted on substantial smooth rendered ruled-and-lined piers with chamfered corners and domed coping topped with spherical finials.
Appraisal
A fine, well composed and maintained late nineteenth century house. The Ordnance Survey first edition six-inch map of c. 1837 shows a substantially longer, on plan, house on the site, which this house was probably built to replace. The sill arrangement is a notable feature, with a continuous sill to the first floor and paired to ground floor windows. The quality of the property is enhanced by the retention of its significant elements including slate roof and sash windows. A significant addition to the built heritage of the county.

