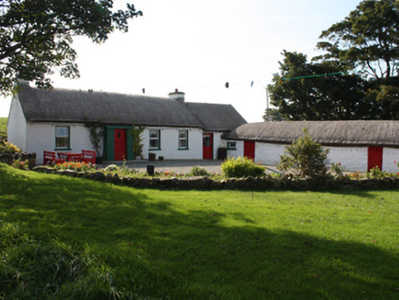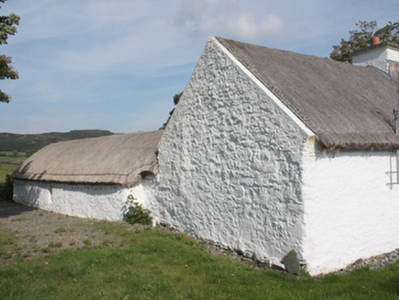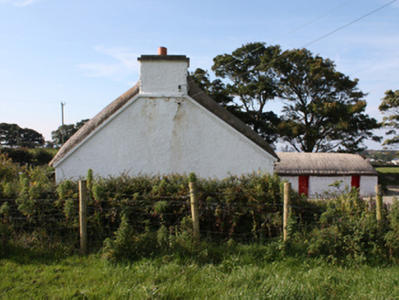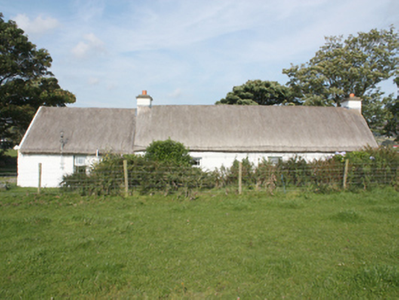Survey Data
Reg No
40900410
Rating
Regional
Categories of Special Interest
Architectural, Technical
Original Use
House
In Use As
House
Date
1835 - 1865
Coordinates
251124, 449302
Date Recorded
25/09/2008
Date Updated
--/--/--
Description
Detached four-bay single-storey vernacular thatched house, built c. 1850, with windbreak porch to front, two-bay extension to west and four-bay outbuilding sited perpendicularly to extension. Now in use as a holiday home. Pitched thatch roof, smooth rendered gable ended chimneystacks with rendered coping. Roughcast rendered walls with smooth rendered plinth course, eaves course and smooth rendered ruled-and-lined porch. Square-headed window openings with uPVC windows, smooth rendered reveals and painted sills. Square-headed door opening with matchboard timber door behind half-door. Outbuilding with whitewashed rubble stone walls, pitched thatch roof and square-headed door openings with matchboard timber doors.
Appraisal
A fine complex of thatched vernacular house and outbuildings, well adapted for modern use. Thatched buildings, although still relatively common in Inishowen, nationally are becoming increasingly rare. The rounded pitched roof, designed to minimise the impact of high winds, demonstrates a subtle adaptation of thatch roof construction, to accommodate local climatic conditions in exposed areas such as Inishowen. It is not shown on the Ordnance Survey first edition six-inch map of c. 1837. A man by the name of Crampsey bought the house in 1907 from the local landlord, Mr Young. Crampsey was a long-term tenant of the house at this time. It later passed into the ownership of the Lafferty family in 1937.







