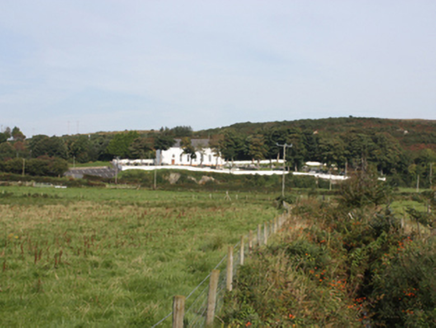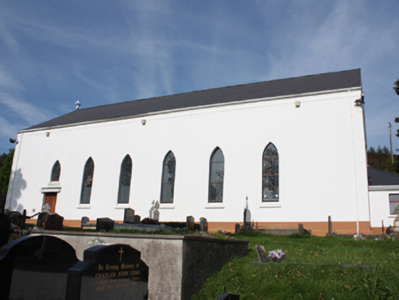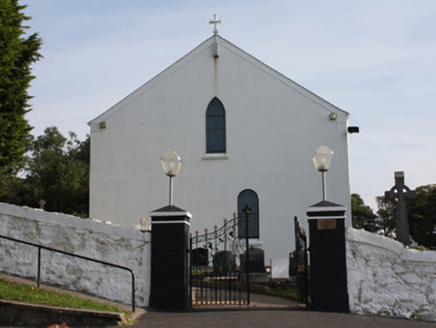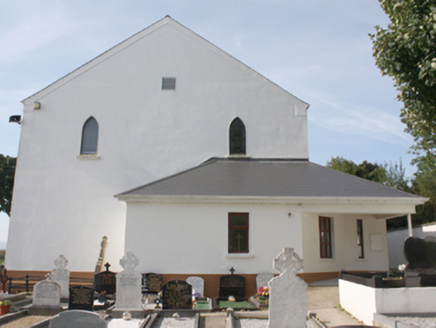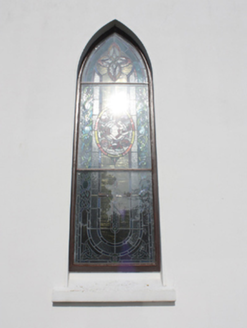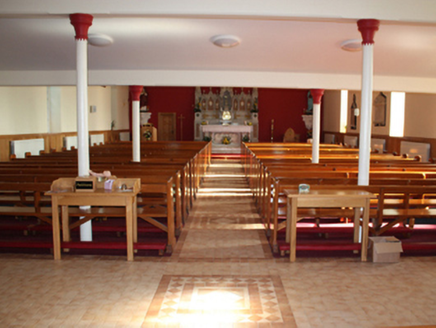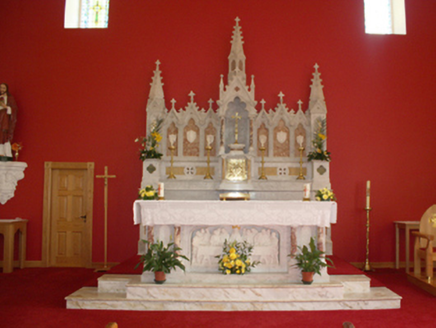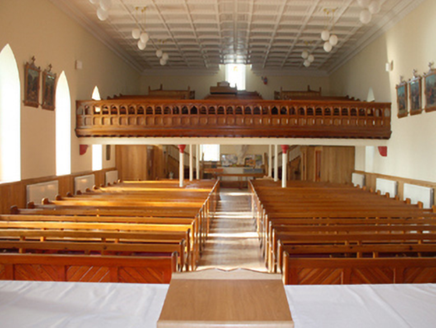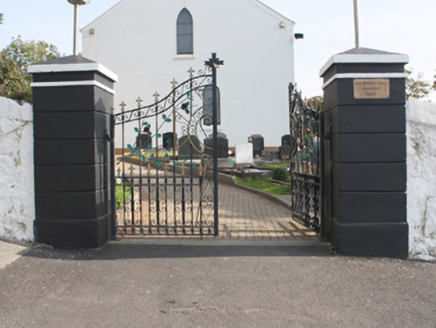Survey Data
Reg No
40900401
Rating
Regional
Categories of Special Interest
Architectural, Artistic, Social
Original Use
Church/chapel
In Use As
Church/chapel
Date
1820 - 1870
Coordinates
250207, 449699
Date Recorded
25/09/2008
Date Updated
--/--/--
Description
Freestanding six-bay single-storey Catholic church, built c. 1850, with modern projecting vestry to east end. Pitched artificial slate roof with stone cross finial to west gable, smooth rendered chimneystack to vestry and replacement rainwater goods. Smooth rendered walls with smooth rendered plinth, plinth course and eaves course. Gothic pointed arch-headed window openings with leaded stained glass in timber frames and painted sills. Square-headed door openings with rendered canopies and double leaf matchboard timber doors. Timber pews bisected by long aisle leading up to altar, carved marble reredos, marble altar and side altars, timber balustrade to choir gallery supported by cast-iron columns and timber beams, suspended ceiling, and timber wainscoting. Set within own grounds with gravemarkers to east, south and west and bounded by whitewashed rubble stone wall with angular stone coping and modern double leaf wrought-iron gate surmounted by fleur-de-lys mounted on smooth rendered ruled-and-lined piers with shouldered pyramidal coping topped with lights. Located on the north-east corner of the road with parking to the west and south.
Appraisal
An externally austere mid-nineteenth century Catholic chapel, whose surprise lies in its interior details with its marble altar, stained glass and gallery. A chapel is marked on this site on the Ordnance Survey first edition six-inch map of c. 1837 but it appears to be much narrower than the present building, suggesting that it replaced or possibly partly incorporated the earlier structure. An important place of religious worship and burial for over two hundred years.
