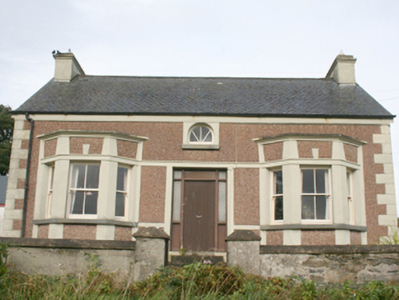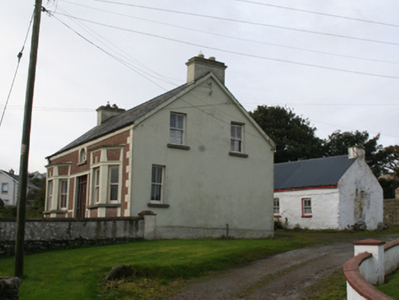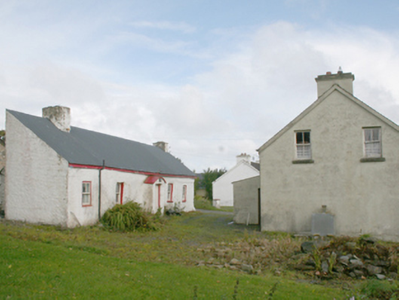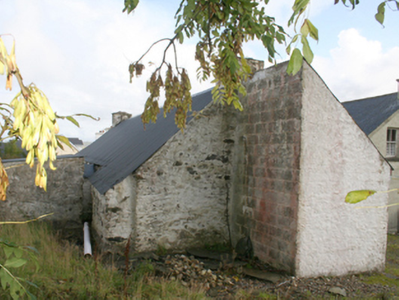Survey Data
Reg No
40900305
Rating
Regional
Categories of Special Interest
Architectural
Original Use
House
In Use As
House
Date
1900 - 1940
Coordinates
238591, 448876
Date Recorded
02/10/2008
Date Updated
--/--/--
Description
Detached three-bay single-storey with half-dormer attic level house, built c. 1920, having single-storey flat-roofed canted bay windows to either end of the front elevation (east), and with single-storey return to the centre of the rear elevation (west). Pitched natural slate roof having rendered eaves course, rendered chimneystacks to gable ends (north and south) with stepped coping, and with cast-iron rainwater goods. Decorative coping with cornice to canted bays. Pebbledashed walls to front elevation (east) over smooth rendered eaves course, smooth rendered block-and-start quoins to the corners, lintel course and sill course, and with smooth rendered bands to the corners and mullions\columns to canted bay windows. Cement rendered walls to other elevations. Square-headed window openings to canted bays having, concrete sills, and with timber two-over-two and one-over-one horned sash windows; semi-circular window over doorway to centre at first floor level having timber window with radial glazing bars. Central square-headed door opening with smooth rendered surround, battened timber door with frosted toplights and sidelights, and concrete steps. Set in own grounds bound by roughcast rendered rubble stone wall to front. Lawned garden to the front (east) enclosed by hedging. Located to the north of Ballyliffin and to the south of Pollan Bay. Earlier house (see 40900308) to the rear.
Appraisal
This distinctive house, of early twentieth-century appearance, retains its original form and character. Its visual expression and integrity is enhanced by the retention of salient fabric such as the natural slate roof and the timber sliding sash windows. The form of this building with canted bay windows to either side of the central door opening, and with an unusual round-headed window opening over the door with radial glazing bars, helps to create a distinctive composition that is unusual in this largely rural area, and is of a design more commonly encountered in a town or seaside resort. The front elevation is further enlivened by the simple smooth rendered detailing, which creates an attractive contrast with the pebbledashed walls. This may be the successor to an earlier single-storey vernacular house (see 40900308) to the rear. This building makes a positive contribution to the landscape to the north of Clonmany, and is a modest addition to the built heritage of the local area.







