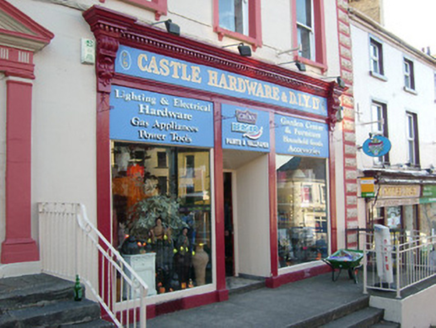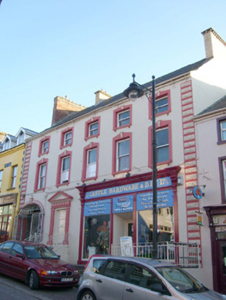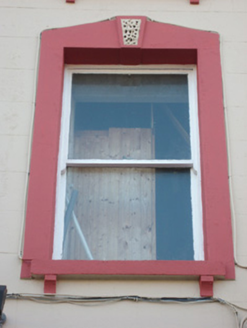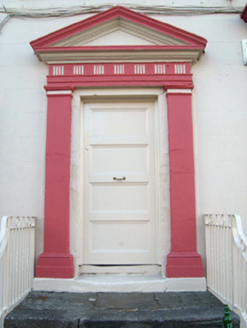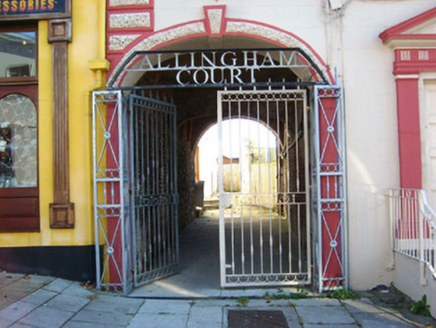Survey Data
Reg No
40852060
Rating
Regional
Categories of Special Interest
Architectural, Artistic
Original Use
House
In Use As
House
Date
1780 - 1820
Coordinates
187740, 361510
Date Recorded
25/10/2007
Date Updated
--/--/--
Description
Attached five-bay three-storey house, built c. 1790, having integral carriage arch to the north end of the main elevation (west). Shopfront added to the south side of the main elevation c. 1890. Now in use as retail outlet with extensions to the rear (east). Pitched artificial slate roof (fibre cement) having three brick chimneystacks, one to either end and one offset to the north side of centre with moulded brackets to coping, ashlar eaves course and with cast-iron rainwater goods supported by wrought-iron brackets. Moulded brackets to yellow brick chimneystacks to the south end and to north side of centre; red brick chimneystack to the north end having yellow brick stringcourse to coping. Smooth rendered ruled-and-lined walls having block quoins to the corners of the main elevation (west) having vermiculated/rock-faced detailing and smooth margins. Brick construction evident to interior of carriage arch. Square-headed window openings to upper floors, diminishing in size towards the eaves, having raised rendered surrounds with vermiculated keystones, stone sills each supported on two corbels, and with one-over-one pane timber sliding sash windows. Square-headed doorway, offset to the north side of central, having pedimented doorcase with engaged Tuscan columns on square-plan, (Doric) and triglyphs to frieze, timber panelled door and with stone threshold. Flight of cut stone steps to doorway flanked to either side by modern steel(?) railings. Shopfront to the south end of main elevation, added c. 1890, having fixed-pane display windows flanked to either side by pilasters surmounted by foliate consoles supporting timber fascia/entablature over having moulded cornice with modillion course. Recessed doorway to centre. Platform to front of shop served by concrete steps and surrounded by modern steel(?) railings. Segmental-headed carriage-arch to the north end of the main elevation (west) having engaged pilasters to either side having rock-faced surround to arch with vermiculated keystone. Modern steel gates and modern steel fascia over with metal lettering.
Appraisal
This substantial, well-proportioned and handsome townhouse, of late eighteenth-century appearance, that retains its original architectural character and form despite being out of use. Its visual expression is enhanced by the retention of much of its salient fabric, including late nineteenth-century sash windows. The fine pedimented doorcase with Tuscan pilasters and a triglyph frieze adds artistic interest to the main elevation. This doorcase may have been moved from the centre of the building when the adjacent shopfront was added. This building probably originally dates to the late-eighteenth-century, a period when Ballyshannon was a prosperous regional market centre with a thriving port, and it may have been originally built by a prosperous local merchant. Of additional interest is the well-detailed late-nineteenth century shopfront, which survives in good condition and retains finely carved foliate console brackets and an entablature with pronounced cornice. This is based on the classical formula of pilasters supporting entablature over with the frieze used as the fascia for the shop name, and is a common form for traditional shopfronts in Ireland. Traditional shopfronts of this type were once a common feature of Irish towns and villages but are now becoming increasingly rare. The vermiculated quoins and the surrounds to the window openings are a later addition, perhaps added at the same time as the shopfront was inserted or during the very first decades of the twentieth century. The raised platform to the front is an interesting adaptation to accommodating the sloping street, and is a feature of buildings along Main Street and Castle Street in Ballyshannon. Situated in a prominent situation on Castle Street, this landmark building is an important element of the built heritage of Ballyshannon.
