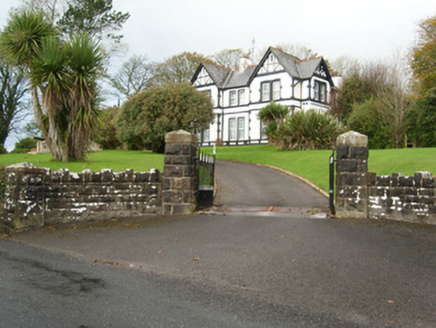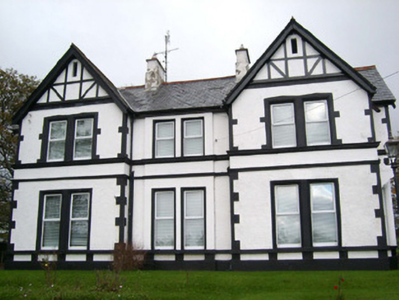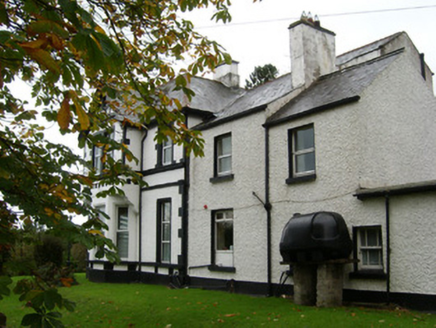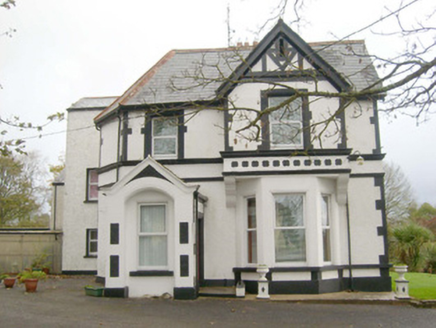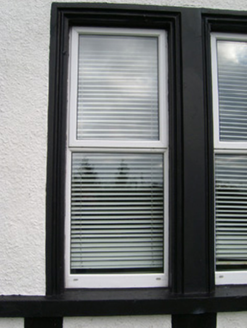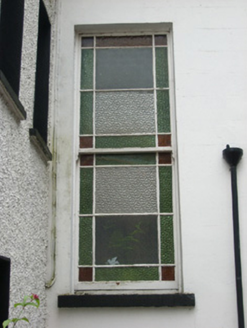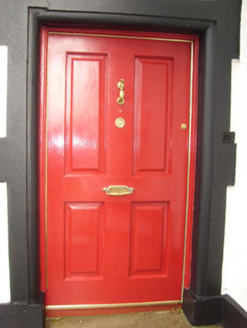Survey Data
Reg No
40852058
Rating
Regional
Categories of Special Interest
Architectural, Social
Previous Name
Saint Anne's Rectory
Original Use
Rectory/glebe/vicarage/curate's house
In Use As
House
Date
1895 - 1905
Coordinates
188527, 361440
Date Recorded
30/10/2007
Date Updated
--/--/--
Description
Detached three-bay two storey former Church of Ireland rectory on L-shaped plan, built c. 1901, having two-storey return to the rear (north) at the east side, advanced full-height gable-fronted bays to the outer bays of the front elevation (south), and with advanced gable-fronted bay to the south end of the east and west side elevations having canted bay at ground floor levels and box bay over at first floor levels supported on moulded corner brackets. Single-bay single-storey gable-fronted entrance porch to the north end of the west side elevation having moulded render coping over front face (west). Now in use as a private house with recent two-and three-storey extensions to the rear (north). Pitched and hipped natural slate roofs with terracotta ridge-tiles, two central stepped smooth rendered chimneystacks, overhanging eaves with timber bargeboards to gables, moulded cornice-coping to porch with cast-iron profile guttering and replacement rainwater-goods. Roughcast render finish at ground floor level over projecting smooth rendered plinth wit smooth rendered finish at first-floor level. Rendered block-and-start quoins to corners of gabled bays to front elevation (south) and to gabled bays to side elevations at first floor level, render frieze at first floor level forming moulded cornice/sill course at first floor level and having incised decoration to canted bays to side elevations. Pseudo Tudor-style half-timbered finish with vent-openings to gables to front (south) and side (east and west) elevations. Rectangular vents at gable apex level to front and side elevations. Square-headed window openings, paired to front elevation (south), having rendered surrounds (block-and-start to front elevation to outer bays at first floor level; architraved surrounds to central bay to front elevation), moulded sill courses, and having replacement windows. Square-headed window lighting stair hall to rear (north) having one-over-one pane timber sliding sash widows with margin glazing pattern having coloured glass panes to margins. Segmental-headed opening to west face of porch, formerly a door opening now partially infilled and having window opening, and with rendered architrave surround. Square-headed doorway to the south face of porch having block-and-start surround, and timber panelled door with brass door furniture. Set back from road in extensive mature grounds overlooking the River Erne to the south, and located to the east of Ballyshannon. Two-storey former outbuilding/coach house to the rear (north), now converted to accommodation. Bounded on road-frontage to the south by snecked rock-faced stone boundary wall having crenellated coping over. Main gateway to the south-east of house comprising a pair of snecked rock-faced limestone gate piers (on square-plan) having pyramidal caps over, and having a pair of wrought-iron gates with decorative finials. Gateway flanked to either side by quadrant/curved sections of snecked rock-faced walls having crenellated coping over and terminated by snecked rock-faced limestone gate piers (on square-plan) having pyramidal capstones.
Appraisal
This substantial former Church of Ireland rectory retains much of its early form and much of its original architectural character. It is characterised by a number of features typical of the late Victorian/Edwardian period including gabled projections, irregular-plan, canted bays and a varied roofline. The extensive render detailing helps to enliven the main elevation and give this building a strong presence in the rural landscape to the east of Ballyshannon. The pseudo Tudor half-timbered detailing to the gables is an interesting feature that is unusual in the Ballyshannon area, which creates architectural variety. The loss of the original fittings to the openings detracts somewhat from its architectural integrity. The extensive render detailing helps to enliven the main elevation and give this building a strong presence in the rural landscape to the east of Ballyshannon. This building is of social importance to the local area as a former Church of Ireland rectory associated with the church (40852016) of the same name (St. Anne’s) to the west in Ballyshannon town. The present rectory building replaced an earlier building (possibly built in 1810 (Lewis 1837) in the townland of Kildoney Glebe to the north-west - now demolished and not in survey – although there was probably an early rectory or rectories in Ballyshannon itself). The simple boundary walls and the gateway to the south-east complete this composition and add considerably to the setting.
