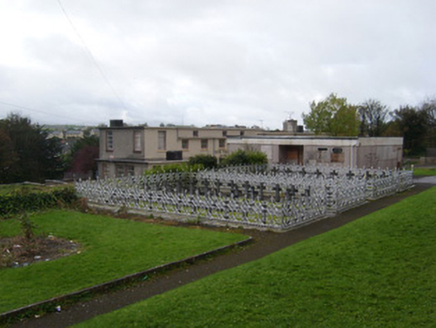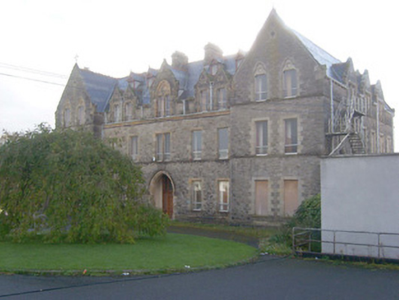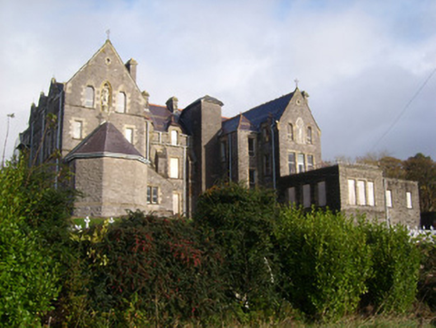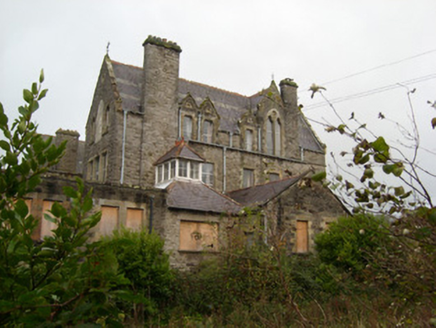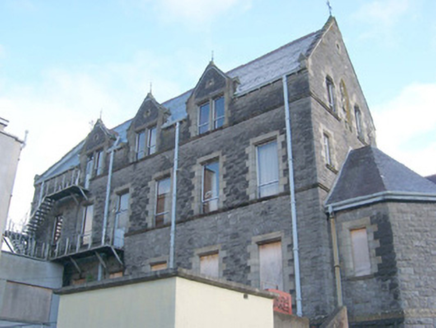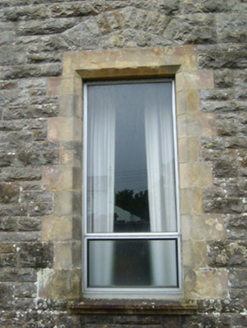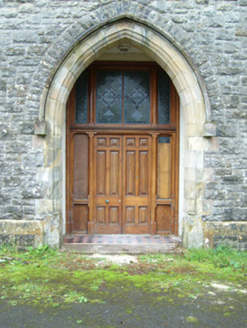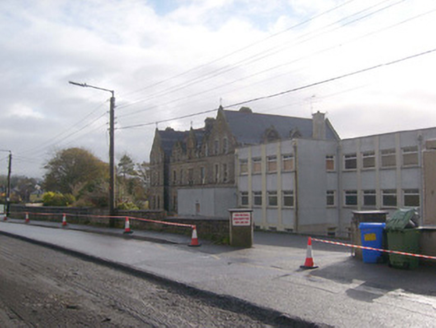Survey Data
Reg No
40852056
Rating
Regional
Categories of Special Interest
Architectural, Artistic, Social
Original Use
Convent/nunnery
Historical Use
School
In Use As
Office
Date
1875 - 1930
Coordinates
188043, 361523
Date Recorded
24/12/2007
Date Updated
--/--/--
Description
Detached nine-bay two-storey former convent with half-dormer and dormer attic storeys, built 1879 - 83, having advanced two-bay three-storey gable-fronted projections to either end of the main elevation (east and west), and with three-storey stair block to the rear elevation (south). Later in use as a secondary school and now out of use. Extended to the south in 1928 with construction of single- and two-storey blocks (including a dining room to the south end of the projection to the east), and with double-height chapel to the rear of the projection to the west having canted apse to south end and with sacristy attached to the east side of the nave. Toilet block and lift shaft extension to the centre of rear elevation (south). Two-storey extension to the east. Extended in 1961 with the construction of multiple-bay three-storey flat-roofed former boarding school block to the west. Pitched natural two-tone slate roofs (‘Bangor Blue’ slates with two green slate bands) having terracotta ridge cresting, corbelled eaves course supporting cast-iron rainwater goods, raised cut stone coping to gable-fronted projections having sandstone kneeler stones to eaves and wrought-iron cross finials to gable apexes, a central pair of rock-faced limestone chimneystacks having moulded cut stone cornices. Raised cut stone coping to half-dormer openings with wrought-iron cross finials over; decorative timber bargeboards and surrounds to dormer openings. Cast-iron downpipes with decorative brackets. Decorative glazed roof lantern over former kitchen block (?) to the east. Iron-railings over flat-roofed extension to the rear (south) and the east end. Constructed of snecked rock-faced limestone over chamfered ashlar plinth course with extensive sandstone detailing including moulded sill courses at first and second/half-dormer level. Sandstone panels over half-dormer window openings having recessed trefoil (to outer paired half-dormers or quatrefoil motifs (to central half-dormer; front elevation). Sandstone panels over window openings to gabled projecting end bays at second floor level (front elevation) having recessed trefoil-headed motifs, incised quatrefoil motifs to gable apexes. Pointed-arch statue niches to gabled projecting end bays to rear elevation at second floor level having moulded sandstone surrounds and with statues. Square-headed window openings having ashlar sandstone block-and-start surrounds with chamfered reveals, and having replacement windows. Coloured glass/stained glass to a number of ground floor openings to north elevation (now blocked) and to former chapel. Pseudo shouldered surrounds to openings at third floor level and to half-dormer openings. Paired trefoil-headed openings to gabled dormer opening to south end of east elevation. Recessed square-headed doorway to the centre of the main elevation (north) having timber double doors with stained glass overlights and sidelights. Doorway set in pointed-arch opening having moulded sandstone surround and with hoodmoulding over. Set back from road in extensive mature grounds to the east of Ballyshannon town centre. Two nuns’ graveyards on rectangular plans to south of main building having elaborate cast-iron boundary railings and gates and simple black marble or polished limestone memorial crosses. Grotto to site. Various flat-roofed single- and two-storey buildings to west of site. Enclosed gardens to the extreme south of site with remains of single-storey potting sheds. Bounded on road-frontage to north by rock-faced boundary wall.
Appraisal
An impressive and imposing former convent building that retains its early architectural character and form. It is built in the Institutional Gothic style that is typical of its type and date, and was much favoured for Convent of Mercy buildings throughout Ireland. The rather austere main elevation is lightened by the high quality dressings to the openings, while the various projections, dormers and half-dormers lend it a strong presence and an interesting roof profile. This building is robustly-constructed in dark grey local limestone masonry, which creates attractive tonal and textural contrasts with the crisp red sandstone dressings (probably Mountcharles sandstone) used throughout. The two tone natural slate roof is other decorative feature that adds further interest to the main elevation. The green slate used for the ‘bands’ were imported for the Penrhyn Quarry in North Wales (These green slates were shipped to Ireland through seven ports, one of which was Ballyshannon). This building was originally constructed to designs by O’Neill and Byrne Architects (John O’Neill 1828 - 83 and William Henry Byrne 1844 – 1917), a firm that carried out numerous projects for the Catholic Church in Ireland during the 1870s (particularly in Ulster), and it was completed a few months before one of the architects, John O’Neill (probably the main figure involved in the design), passed away. The main contractor was a Matthew McClelland, of Derry. An intended chapel and spire were not constructed at this time due to financial constraints (a chapel – or at least the canted apse - was later added in 1928 to designs by Ralph Henry Byrne (1877 – 1946), the son of one of the architects involved in the original building and one of the most eminent architects of his era in Ireland). The foundation stone for the convent was laid on 15th of September 1879 and it was finally dedicated on the 17th of March 1884 by Archbishop McGettigan of Armagh. Construction works were apparently suspended for some seventeenth months from February 1882 on account of the effects of a ‘mini famine in the local area. The site for this building was endowed by a William Stephens, draper, of Market Street in Ballyshannon, who left the site and over £1,000 to the Sisters of Mercy in his will. It replaced an earlier convent (and a small orphanage and school) established by the Sisters of Mercy on College Street, Ballyshannon, in 1867 (which was located to the west of the present site. The present building was closed as a convent c. 2002, and was replaced by a modern building to the north of the present site (not in survey). This fine convent building is an important element of the built heritage of Donegal, and of the social history of the Ballyshannon area. The good quality cast-iron railings to the nuns’ graveyards to the rear adds further artistic interest to this extensive site.
