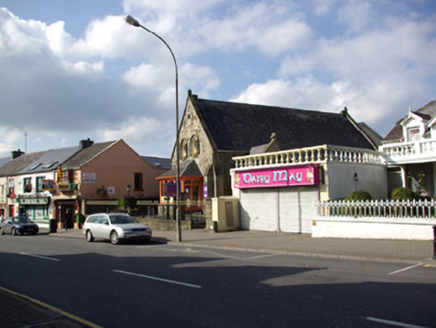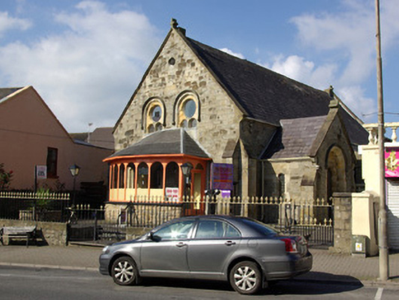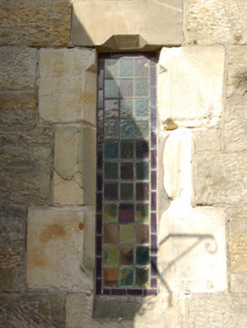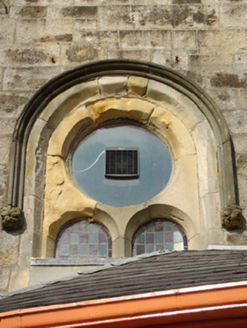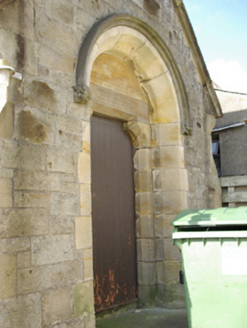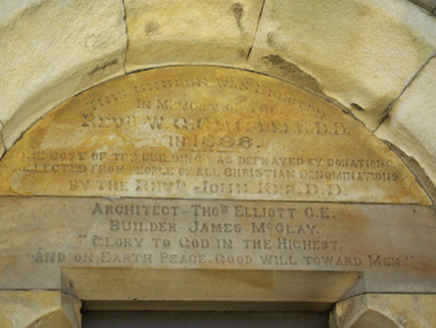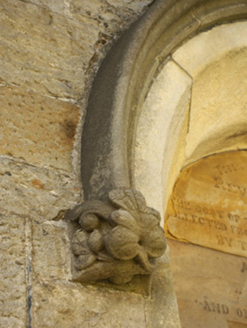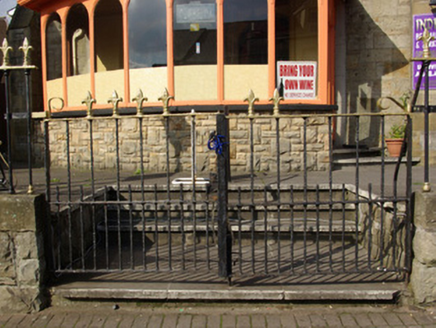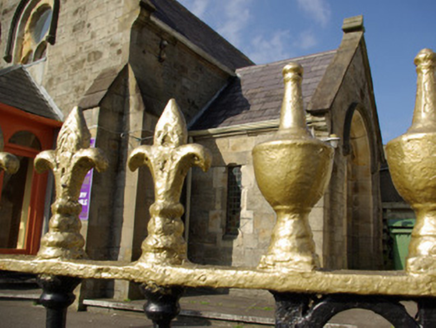Survey Data
Reg No
40851007
Rating
Regional
Categories of Special Interest
Architectural, Artistic, Social
Original Use
Church/chapel
Date
1880 - 1890
Coordinates
182028, 359029
Date Recorded
01/10/2007
Date Updated
--/--/--
Description
Detached five-bay single-storey former Methodist chapel, dated 1888, having gable-fronted porch attached to the south end of the east of nave. Now in use as a restaurant with modern glazed lean-to entrance porch attached to the south gable end and extensions to the east and west elevations of nave. Pitched natural slate roof with rasied ashlar sandstone gable copings having fleur-de-lis finials over gable apexes (main body of building and to porch), moulded sandstone kneeler stones to gables and having moulded (cavetto) eaves course to east and west elevations. Replacement rainwater goods. Rendered chimneystacks to gable ends of main body of building. Snecked squared rubble sandstone walls having flush squared dressed sandstone quoins to corners. Stepped clasping buttresses to corners having ashlar coping over and ashlar quoins. Paired round-headed window openings to nave elevations and to south gable end having moulded sandstone surrounds, leaded coloured glass windows, cut stone plate tracery with round top light, and cut stone hoodmouldings over with foliated label stops. Windows to nave side elevation now largely obscured by modern extensions; window openings to south gable now partially infilled and obscured by modern porch. Oculus open with chamfered cut stone surround to gable apex to south. Square-headed window opening to south face of porch having chamfered cut sandstone reveals and leaded coloured glass windows. Square-headed door opening to east face of porch having chamfered dressed sandstone surround with shouldered lintel, and timber panelled door. Carved semi-circular memorial and date plaque over doorway having cut stone hoodmoulding over with foliated label stops. Set back from the street on raised site towards the centre of Bundoran having tarmac forecourt to south. Concrete steps to site. Squared rubble stone plinth boundary wall to road-frontage to the south having chamfered dressed stone coping and cast-iron railings over having fleur-de-lis finials. Boundary wall to road-frontage terminated to either end (south-west and north-east) by squared coursed dressed sandstone piers (on square-plan) having chamfered coping over. Gateway to south having paired cast- and wrought iron gates with fleur-de-lis finials over; pedestrian gateway to the east end of boundary wall having cast- and wrought iron gate with fleur-de-lis finals over and open iron gate post to the west end having urn finials over. Rubble sandstone boundary wall to the east side of site having crenellated coping over.
Appraisal
Despite modern alterations and the conversion to a new use, this late nineteenth-century Methodist chapel retains much of its early character and form. Some of its architectural impact has been diminished by the modern extensions that obscure a number of the original window openings but its basic structure is still discernible. The original edifice is well-built in sandstone with good quality cut sandstone detailing throughout, particularly to the openings and to the gable copings and finials. The masonry used in its construction may have come from the sandstone quarries at Mountcharles, which is c. 20-25kms to the north, and which provided the building material for many structures in this area during the nineteenth century and during the first half of the twentieth century. The round-headed openings lend this building a muted Romanesque architectural character. It represents an interesting historical reminder of the religious diversity that existed in this part of Donegal in the late-nineteenth century, and still exists in many parts of the county, particularly to the east. The present building replaced an earlier Methodist chapel or meeting house in Bundoran, which may have been built in 1836 (Begley 2009) and was extant in 1881 (Slater’s Directory; location unknown). The present edifice was constructed to designs by Thomas Elliott (c. 1833 – 1915), of Enniskillen in County Fermanagh, an architect who carried out a number of projects for the Methodist Church in Ulster during the late-nineteenth century, and during the first decade of the twentieth century. Elliott was also responsible for the designs of the Methodist chapel in nearby Ballyshannon (40852037), which was built in 1899 and resembles this building in Bundoran in terms of scale and architectural form. He was also responsible for the charming former school (40851016) adjacent to the Church of Ireland church to the south-east in 1888. The builder responsible for its construction was a James McClay. A plaque over the doorway to the porch records that this building was constructed in ‘memory of the Revd. W.G. Campbell D.D. in 1888… defrayed by donations collected from people of all Christian denominations by the Revd. John Ker D.D.’ This building is an integral part of the built heritage of Bundoran, making a positive contribution to the streetscape, and is a tangible element of the religious heritage and social history of south County Donegal. The boundary wall, gates and railings add to the setting and complete this composition.
