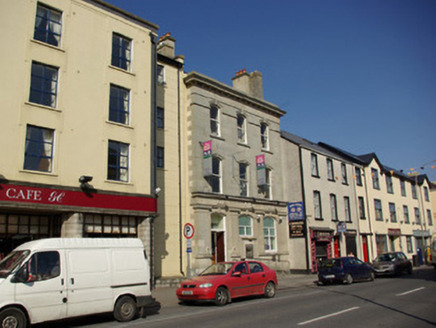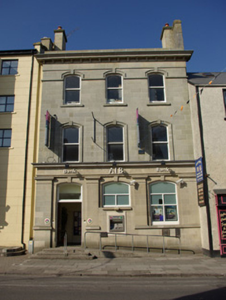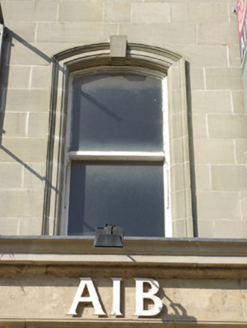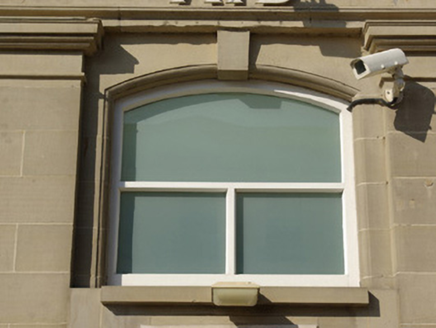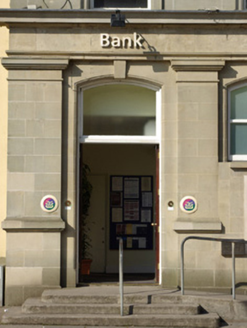Survey Data
Reg No
40851005
Rating
Regional
Categories of Special Interest
Architectural, Artistic, Social
Previous Name
Provincial Bank of Ireland
Original Use
Bank/financial institution
In Use As
Bank/financial institution
Date
1870 - 1940
Coordinates
182141, 359095
Date Recorded
20/11/2002
Date Updated
--/--/--
Description
Attached three-bay three-storey bank, built c. 1875 or in 1939, having two-storey return and single-storey over basement extension to rear (north-west). Window opening to centre at ground floor level now partially infilled with ATM machine added. Pitched artificial slate roof hidden by ashlar sandstone parapet having moulded cornice with moulded corbels. Ashlar sandstone chimneystacks to either end (south-west and north-east) having moulded cornices; additional rendered chimneystack to the north-east end. Ashlar sandstone walls; engaged Tuscan pilasters crowned by cornices and with entablature over to ground floor. Segmental-headed window openings with keystones over, roll mould reveals and having one-over-one horned timber sash windows, fixed lights to ground floor. Moulded architraves to first floor openings; moulded hoodmouldings to openings at second floor level having stringcourse at window arch springing point. Cut stone sills throughout, sill course to ground floor. Segmental-headed door opening to south-west end of main elevation having moulded ashlar sandstone surround with keystone over, timber double doors, and plain overlight. Modern concrete access ramp and steps with railings to entrance. Road-fronted to the centre of Main Street, Bundoran.
Appraisal
This handsome and elaborate purpose-built bank building is one of the finest buildings along the main street in Bundoran. It is well-built using high quality ashlar sandstone masonry with good quality moulded detailing throughout. This building has an Italianate feel, which is typical of the commercial and bank architecture dating the second half of the nineteenth century. It (probably) dates to the late-nineteenth century, a period in which a great many bank building were constructed in Irish towns and villages. It has a commanding presence in the streetscape, reflecting the period when bank buildings were designed to express the solidity and wealth of the institution through their architecture. It was originally built as a branch of the Provincial Bank, later amalgamated with two other bank companies to form Allied Irish Bank in 1966. Building works or alterations may have taken place here in 1939-40 and between 1951-4 to designs by William Mitchell and Sons Architects (IAA; nature of work not known). This firm carried out a number of projects for varying scale for the Provincial Bank throughout Ireland between 1918 and 1957 (particularly between 1935 and the late 1950s).
