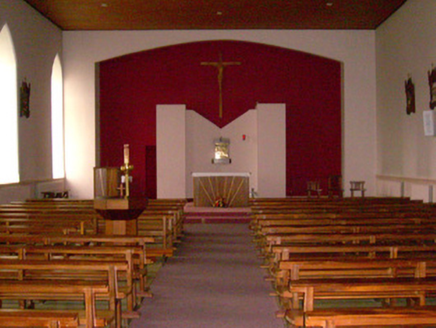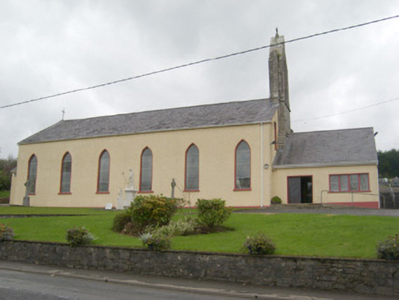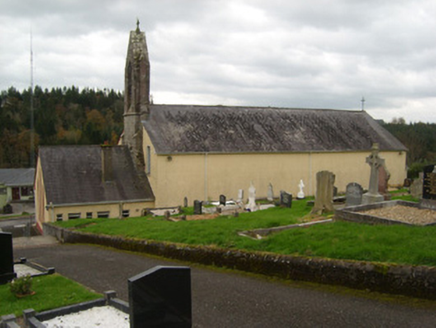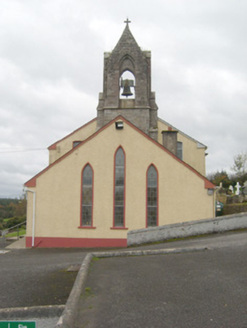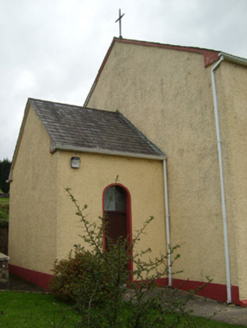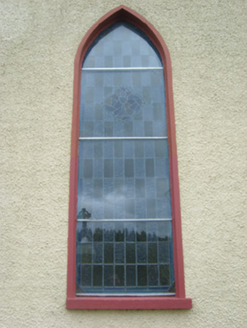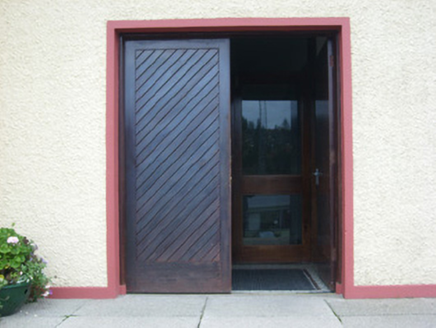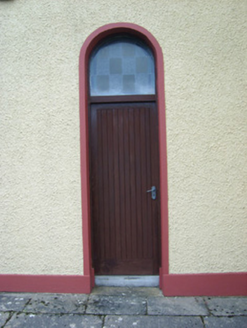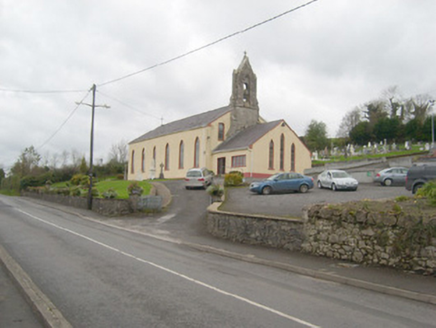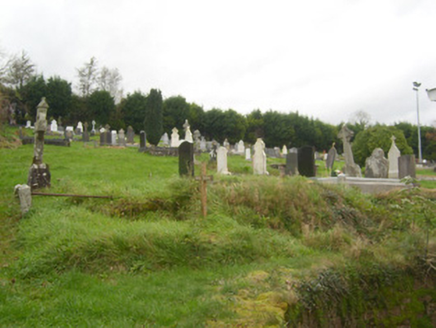Survey Data
Reg No
40850030
Rating
Regional
Categories of Special Interest
Architectural
Previous Name
Templecarne Catholic Parish Church
Original Use
Church/chapel
In Use As
Church/chapel
Date
1810 - 1835
Coordinates
210688, 366691
Date Recorded
30/10/2007
Date Updated
--/--/--
Description
Freestanding double-height Catholic church, built c. 1810 and altered c. 1880, in 1920 and c. 1980, comprising six-bay hall having cut stone bellcote over the north-east gable end, shallow single-bay sacristy to the south-east and having modern two-bay single-storey porch extension to the north-east. Modern single-storey confessional offshoots to the north-west elevation of hall. Pitched natural slate roofs having metal cross finial over south-west gable end of hall. Roughcast rendered walls over projecting smooth rendered plinth course; cement rendered walls to the north-west elevation of hall. Stepped ashlar buttress/frontispiece to the north-east end of hall having steeped ashlar pilasters with feathered ashlar coping over, ashlar stringcourse, pointed-arched opening containing bell at belfry level, and with cut stone cross finial over. Pointed-arched window openings to south-east elevation of main hall having smooth rendered reveals, having modern leaded stained glass windows. Blank elevation to the north-west side of hall. Square-headed window openings to modern porch extension to the north-east. Square-headed door opening to south-east face of porch having with timber double-doors; round-headed door opening to south-east elevation of sacristy having timber door and leaded overlight. Interior re-ordered c. 1980. Set back from road in own grounds on sloping site to the west/south-west of Pettigoe. Graveyard to the north-west and north having mainly twentieth-century gravemarkers. Carpark to the north-east of site. Rubble stone boundary wall to road-frontage to the south-east. Rubble stone boundary walls to rear of site.
Appraisal
This plain but substantial early-nineteenth century Catholic church retains some of its early form and character despite recent alterations and extensions. The pointed-arched window openings lend it the bare minimum of a Gothic Revival architectural character. The plain, almost vernacular, elevations to the main hall are typical of early nineteenth-century Catholic churches in Ireland and is indicative of the lack of resources available to the Church at the time of construction. The elaborate and well-detailed cut stone bellcote, probably added during the last decades of the nineteenth century, stands in stark contrast to the original building and illustrates the growing wealth and architectural ambition of the Church as the nineteenth century progresses. This feature adds some decorative interest to this otherwise functional building. A church was apparently built on this site in 1810 a by Father Alexander McDonnell. However, it is not clear if the present church is this early church or if it was constructed a few decades later (parish records start in 1836). The present church was described by Lewis (1837) as a ‘large and well-built edifice’. A Revd. Neil Ryan was the parish priest here from 1827 until his death in 1877. He was succeeded by a Revd. John McKenna in 1881, who was a Revd. Canon John McKenna by 1894 (Slater’s Directory). Works (unknown) were carried on the church in 1920 for the Revd. L. O'Clarain by the architect and engineer James Donnelly (d. 1951) of Enniskillen, who carried out numerous works for the Catholic Church in the north-west of Ireland from c. 1917 until c. 1950. Although heavily altered both to the interior and exterior, this church is an integral element of the social history and built heritage of Pettigoe, and is a landmark feature along the main approach road into the town from the south-west. The graveyard to site adds to the context of this building, and completes the setting.
