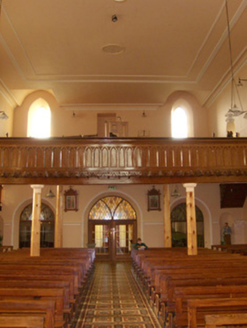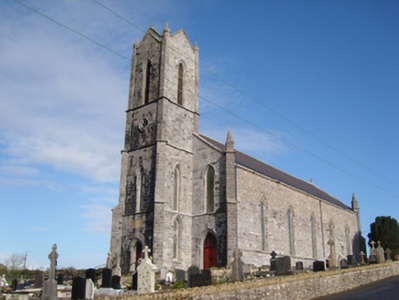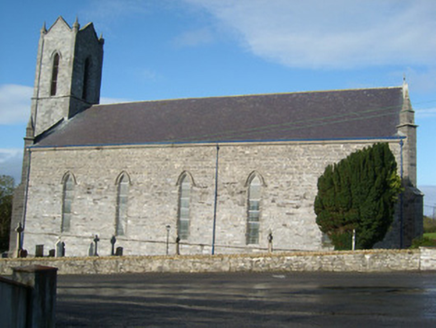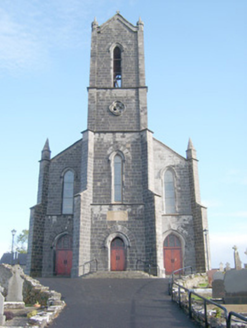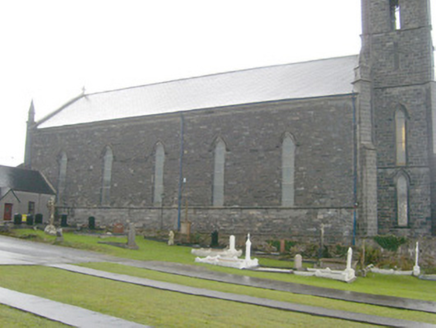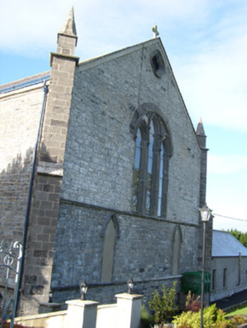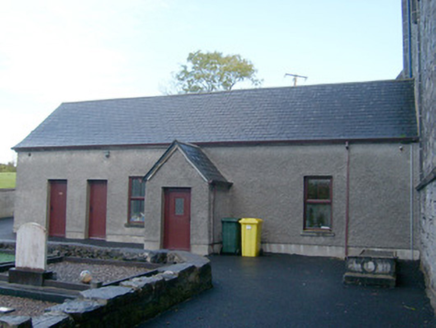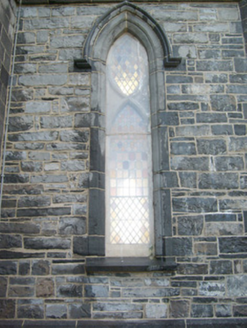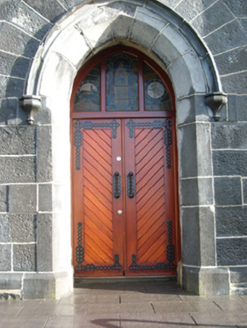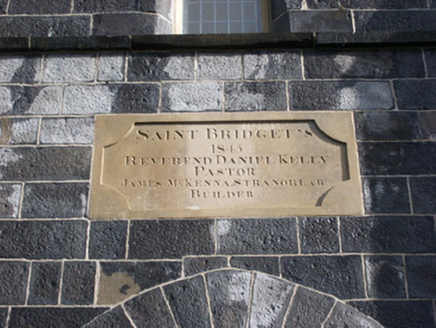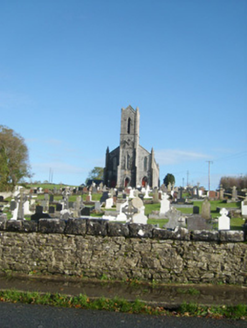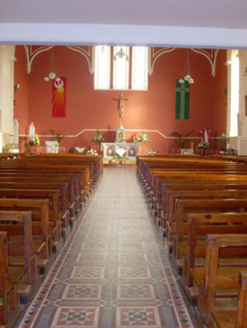Survey Data
Reg No
40849002
Rating
Regional
Categories of Special Interest
Architectural, Artistic, Social
Previous Name
Ballintra Catholic Church
Original Use
Church/chapel
In Use As
Church/chapel
Date
1840 - 1860
Coordinates
192206, 370711
Date Recorded
29/11/2007
Date Updated
--/--/--
Description
Freestanding Catholic church, dated 1845 and altered c. 1912, comprising five-bay double-height hall having clasping diagonally-set stepped ashlar/cut stone buttresses to corners at either end (east and west) having ashlar pinnacles over, and having four stage tower attached to the entrance gable (west) with clasping diagonally-set stepped ashlar buttresses to corners rising to cut stone pinnacles at parapet level, and with gabled parapet detail. Pitched natural slate roof with moulded cut stone eaves course, raised cut stone coping/verges to gable ends, cut stone cross finial over west gable end and to the front face (west) of parapet to tower, and some remaining cast-iron rainwater goods. Ashlar limestone construction to front elevation/entrance gable (west) with roughly coursed and squared limestone rubble stone construction to other elevations. Engraved sandstone date plaque over main doorway to second stage of tower. Cut stone stringcourses to tower, delineating stages. Chamfered cut stone plinth to front elevation. Pointed-arched window openings to side elevations of nave (north and south), to entrance front (west), and to chancel gable (east) at lower level (now blocked) having chamfered ashlar limestone surrounds, hoodmouldings with decorative label stops, and leaded and stained glass windows. Three graded pointed-arched openings to chancel gable having cut stone tracery, cut stone surrounds, cut stone hoodmouldings with decorative label stops, dressed ashlar voussoirs over, and stained glass windows. Continuous cut stone sill courses. Quatrefoil opening to chancel (east) gable apex having chamfered moulded cut stone surround and timber louvers. Open pointed-arched openings to tower at belfry (fourth stage level) having cut stone surrounds and cut stone hoodmouldings with decorative label stops. Quatrefoil opening to front face of tower (west) at third stage level having chamfered moulded cut stone surround and quatrefoil window; raised ashlar limestone cross motifs to side elevations of tower at third stage level. Three pointed-arched door openings to the west elevation having with splayed ashlar limestone reveals, cut stone hoodmouldings with decorative label stops, ashlar relieving arches, timber boarded double-doors with decorative wrought-iron hinges, and overlights with stained glass windows. Flight of steps to central entrance to west. Flat ceiling to interior with moulded stucco/plaster coffers, gallery over entrance to the west end supported on timber columns and having moulded timber balustrade with recessed pointed-arch motifs, geometric polychromatic encaustic tiled floor, marble altar goods, and with stucco ogee-headed moulding to the chancel gable wall. Five-bay single-storey building attached to the east end of the north elevation having gable-fronted porch to the front elevation (west), pitched natural slate roof, and square-headed openings with replacement fittings. Set back from road in elevated site to the north of Ballintra. Graveyard to site with collection of gravemarkers dating from the late-nineteenth century. Site surrounded by rubble stone boundary wall having roughly dressed stone coping over to wall to the west and with soldier coursed coping to wall to south. Modern gateway to entrance having contemporary steel gates mounted on random rubble piers; iron turnstile to the west.
Appraisal
This ambitious and monumental mid nineteenth-century Catholic church retains its early form and architectural character. It is an early example of a Catholic church with Gothic Revival detailing and is one of the more substantial examples of its type and date in County Donegal. The impressive ashlar entrance façade with the soaring tower is a particularly noteworthy feature of artistic merit, helping to elevate this church above many of its contemporaries. The rigid symmetry to the front elevation is a typical feature of early post-Emancipation Catholic churches in Ireland, and examples of this can be seen all over the country. The rather austere side elevations are lightened by the good quality surrounds and hoodmouldings to the openings, while the triple light window to the chancel gable, perhaps a later modification, adds decorative interest to this elevation and helps flood the altar area with light to the interior. The interior has been recently reordered but is noteworthy for the large gallery over the entrance to the west, the colourful encaustic tiled floor and the unusual ogee-headed plasterwork to the chancel gable. The single-storey structure attached to the north-east corner of the church is a curious feature. This may be a vestry or was, perhaps, in use as a school. It is unusual to find a church of this scale in a town of the size of Ballintra, which suggest the input of local prosperous families in its construction. It is also noteworthy that this church was built just before the calamity that was The Great Famine (1845 – c. 1851). The present church replaced an earlier T-plan chapel on or close to the same site (Ordnance Survey first edition six-inch map sheet c. 1836), which was described as a 'large plain chapel' by Lewis in 1837. The elegant sandstone date plaque over the main church entrance records that it was built for the Revd. Daniel Kelly, Pastor, and that the builder involved was a James McKenna of Stranorlar. The original architect is not known but Rowan (Buildings of Ireland, 1979) suggests that John Brady, an architect from Dungannon, may have been involved due to stylistic similarities with his St. Patrick’s Church in Donaghmore, Co. Tyrone, which was also was built in 1845. Further works (improvements’: unknown) were carried out in 1912 by Edward Toye (1857 – 1932) of Derry, an architect who carried out extensive works for the Catholic Church in the north-west of Ireland, including the construction of a number of new churches in Donegal (Ardara, Burtonport, Mountcharles, and Glenties) built in the first decade of the twentieth century. This fine church, located in a prominent position dominating the local landscape, remains a local landmark and an important part of the architectural heritage of the Ballintra area. The graveyard and the boundary wall add to the setting and context, and complete this appealing composition.
