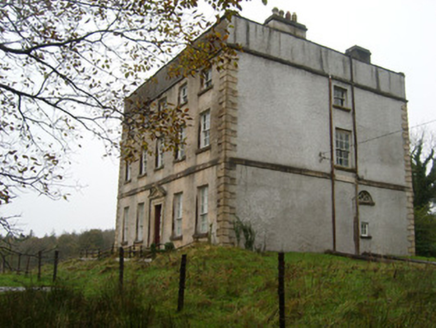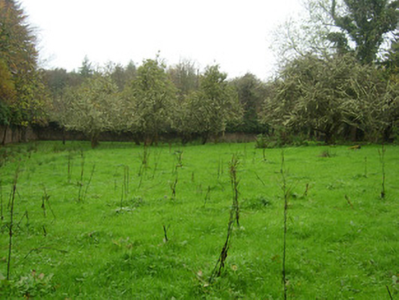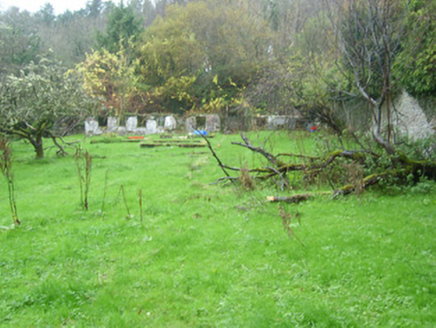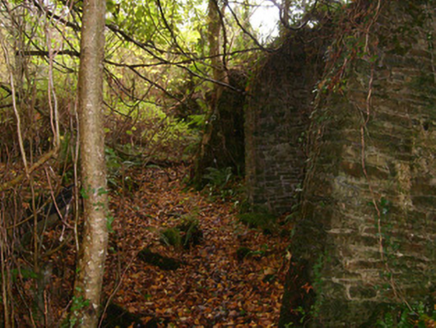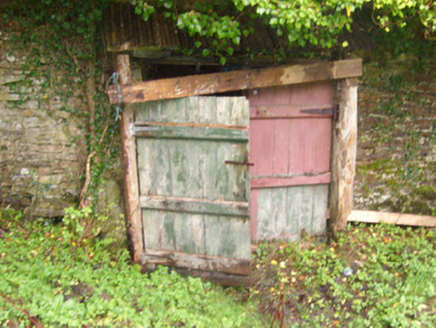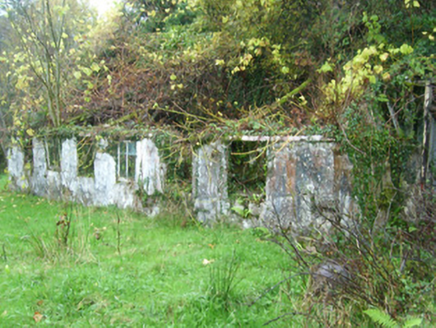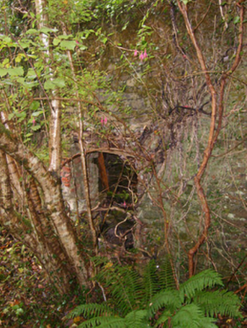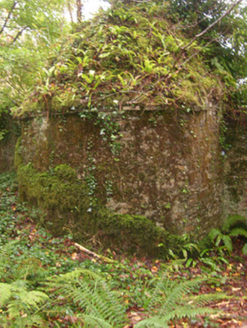Survey Data
Reg No
40847026
Rating
Regional
Categories of Special Interest
Architectural
Original Use
Walled garden
Date
1760 - 1800
Coordinates
187631, 376884
Date Recorded
01/11/2007
Date Updated
--/--/--
Description
Walled garden complex associated with The Hall (see 40847025), erected c. 1780, divided into two separate units by wall. Remains of former glasshouses and rubble stone sheds/outbuildings on rectangular-plan to garden to the west. Now out of use and inaccessible in places. Orchard to garden to the west; largely overgrown to the garden to the east. Surrounded by rubble stone boundary walls having rubble stone buttresses to exterior faces along sections, and brick-lined to interior to garden to the west. Square- and segmental-headed door openings having timber batten doors and remains of timber battened doors. Structure on circular-plan built into exterior wall of site (inaccessible). Rendered rubble stone walls to former outbuildings and glass-houses having square-headed openings and remains of lean-to roofs, now collapsed. Located to the north/north-west of The Hall, in extensive mature demesne parkland grounds, and to the south of Mountcharles.
Appraisal
This large walled garden was originally built/laid-out to serve the estate of The Hall (see 40847025). The robust boundary walls survive in good condition although the site is now largely out of use and overgrown. The scale of these walled gardens provides an interesting historical insight into the extensive resources needed to run and maintain a large country estate in Ireland during the eighteenth and the nineteenth centuries, when it would have provided a wide variety of produce for use in the main house etc. Cartographic evidence (Ordnance Survey first edition six-inch map c. 1836) suggests that the section to the west was in use as an orchard (a fact borne out by the presence of apple trees) while the now overgrown garden to the east may have been a more formal pleasure garden. The ruinous single-storey buildings to the west garden were formerly glasshouses and probably potting sheds and other outbuildings. According to local information, one of these structures was apparently used to house monkeys that were brought here from sailing ships that stopped at the quays and piers to the south on their way back from the Americas and Africa. The circular structure (inaccessible) to the exterior wall of this site may be a former dovecote/pigeon house, a feature sometimes found on large country estates, or perhaps an icehouse. This complex of former walled gardens adds context to the setting of The Hall, and is an integral element of the built heritage of the local area. It forms part of a large collection of related sites along with the main house (see 40847025) to the south-east, the complex of outbuildings (see 40847024) to the east, and with the entrance gateway (see 40847023) and attendant gate lodge (see 40847022) to the north-east.
