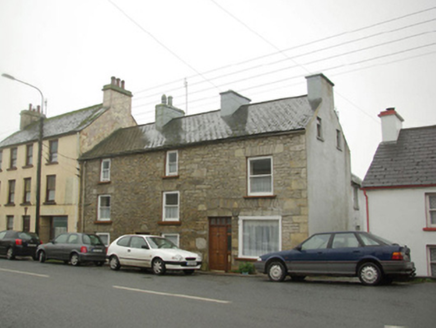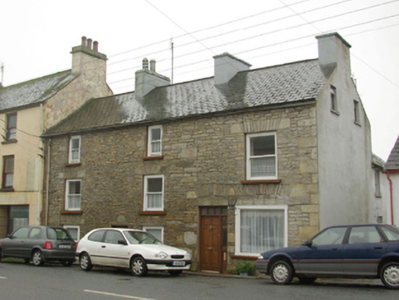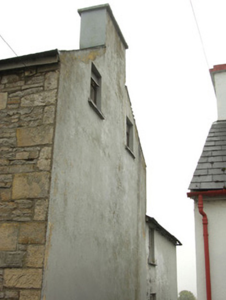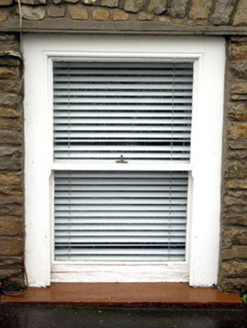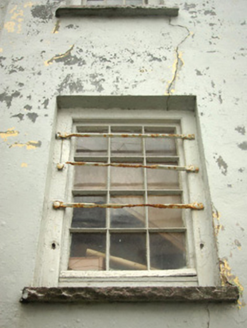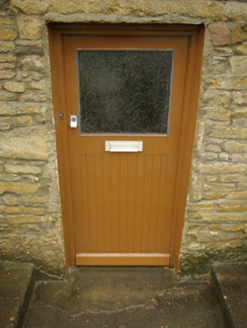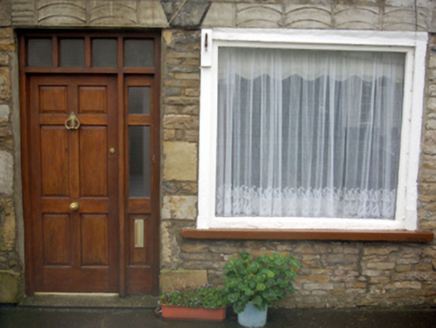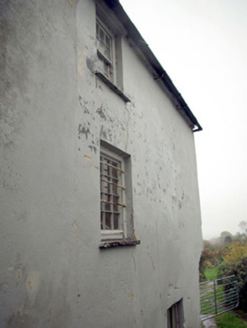Survey Data
Reg No
40847003
Rating
Regional
Categories of Special Interest
Architectural
Original Use
House
In Use As
House
Date
1820 - 1900
Coordinates
187302, 377606
Date Recorded
01/11/2007
Date Updated
--/--/--
Description
Attached corner-sited three-bay two-storey building, built c. 1830 and altered c. 1890. Originally two adjoining buildings, now in single ownership, comprising two-bay three-storey building to the south-east and single-bay two-storey structure to the north-west having shopfront at ground floor level. Two-storey and two-storey over basement returns to the rear (south-west). Renovated c. 2000. Pitched artificial slate roof (fibre cement) with three smooth rendered chimneystacks, and having projecting stone eaves course. Randomly coursed rubble sandstone construction, exposed to front elevation (north-east), with roughly dressed flush to the corners at the north-east end/margin. Smooth render to side (north-west) and rear elevations (south-west), and to returns. Chamfered corner to the rear return to the north-west edge/margin at basement level. Square-headed window openings with roughly squared sandstone relieving arches exposed to front elevation, and having painted stone sills. One-over-one pane timber sliding sash windows at upper floor levels with exposed sash boxes and fixed pane timber display window to former shopfront. Number of hornless eight-over-eight pane timber sliding sash windows survive to the rear elevation and to returns. Square-headed door openings with replacement timber and timber glazed doors, door to south-east set below level of road and serviced by flight of concrete steps. Road-fronted to the north-east end of Mountcharles. Variety of rubble stone outbuildings to the rear (south-west).
Appraisal
This interesting structure(s) retains much of its original form and character despite some recent alterations. Its integrity is enhanced by the retention of timber sliding sash windows. The removal of the render to the front elevation, though regrettable, has exposed the construction in local Mountcharles sandstone. The irregular spacing and sizing of the window openings to the front elevation creates quite a picturesque composition that is vaguely vernacular in character. This irregular fenestration pattern is probably the result of a number of phases of alteration. The retention of hornless eight-over-eight pane timber sliding sash windows to the rear and to the returns is another noteworthy feature that adds interest to these building(s). This attractive structure occupies a important site to the north-west end of Mountcharles, and makes a strongly positive contribution to the streetscape of the town.
