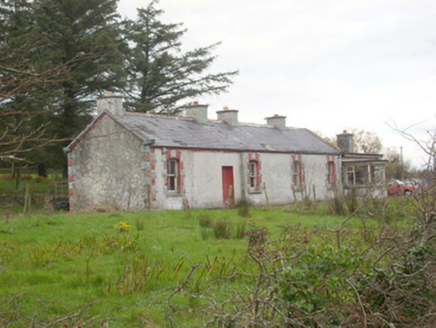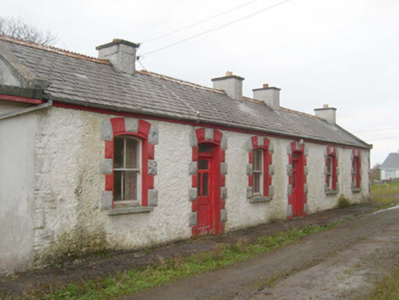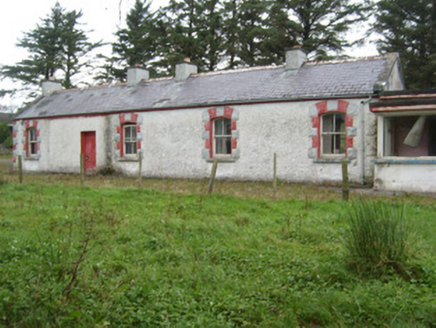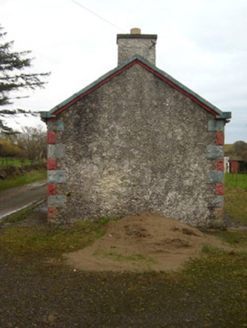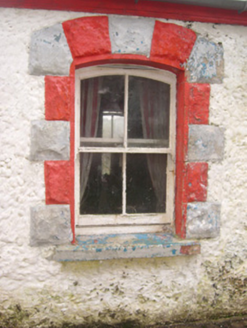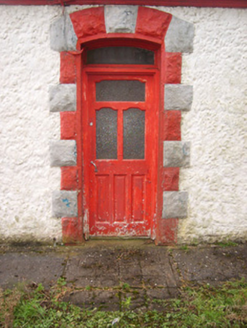Survey Data
Reg No
40846016
Rating
Regional
Categories of Special Interest
Architectural, Historical
Previous Name
Dunkineely Railway Station
Original Use
Railway station
Historical Use
Worker's house
In Use As
House
Date
1890 - 1900
Coordinates
177190, 375672
Date Recorded
19/11/2007
Date Updated
--/--/--
Description
Detached six-bay single-storey former railway station and probable station master’s/railway worker's house, built c. 1893. Later in use as a private house with two-bay single storey flat-roof extension with projecting porch attached to the east gable end. Now disused. Pitched natural slate roof with terracotta ridge cresting, projecting eaves course, rendered chimneystacks and cast-iron rainwater goods. Raised cut stone verges to gable ends. Roughcast rendered walling with rock-faced stone block-and-start quoins to the corners. Segmental-headed window openings with rock-faced stone block-and-start surrounds, smooth rendered reveals, stone sills and two-over-two pane timber sliding sash windows. Two segmental-headed door openings to the north elevation having rock-faced stone block-and-start surrounds, smooth rendered reveals, timber panelled doors with glazed upper panels and plain overlights. Square-headed doorway with replacement door to the south-elevation. Former railway line to the south, now infilled. Set back from road to the south-east of Dunkineely. Possible former goods shed to the north-east.
Appraisal
This appealing former small-scale railway station retains its early form and character despite conversion to a new use. Its integrity and visual appeal are enhanced by the retention of its early fabric, including timber sash windows, glazed timber doors and by the natural slate roof. The good quality rock-faced surrounds to the openings and the rock-faced quoins to the corners enliven this building and give it a strong presence in the rural landscape for such a small-scale and unassuming structure. These rock-faced surrounds and quoins are typical of Victorian railway engineering and architecture in Ireland. The form of this building with two doors etc. suggests that it was formerly also in use as a railway worker’s house. This building is of the same design as a now altered railway station at nearby Mountcharles (see 40847021) suggesting that all (or many) of the minor stations along this line were constructed to standard designs by the Donegal Railway Company. This station was originally built to serve the Donegal Town to Killybegs section of the Derry (Victoria Road) to Killybegs railway line, which opened in August 1893 and closed completely on January 1st 1960, and it forms part of a group of structures associated with this former narrow gauge railway line in south Donegal. This building is an integral element of the built heritage and transport history of the Dunkineely area, and is an attractive feature in the rural landscape to the south-east of the town.
