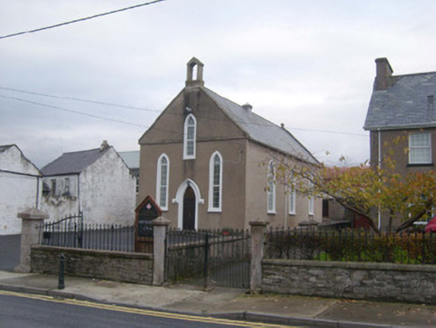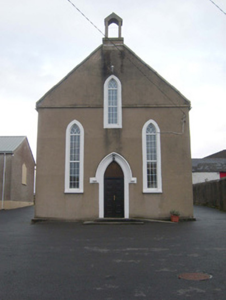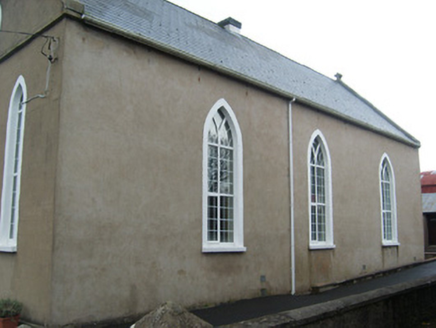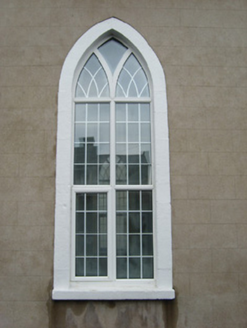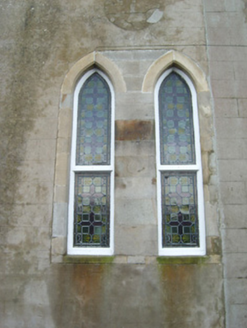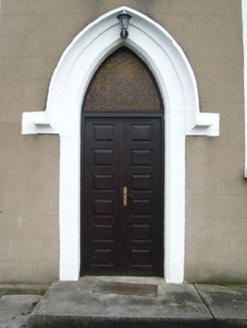Survey Data
Reg No
40846014
Rating
Regional
Categories of Special Interest
Architectural, Social
Original Use
Church/chapel
In Use As
Church/chapel
Date
1850 - 1860
Coordinates
176844, 376067
Date Recorded
19/11/2007
Date Updated
--/--/--
Description
Freestanding three-bay double-height gable-fronted Methodist chapel/meeting house, built 1854 and altered c. 1910, having bellcote over entrance gable (south). Pitched artificial slate roof (fibre cement) with metal ridge ventilator to centre, and with cut stone verges/coping to gable ends. Cut stone finial over north gable end. Cut stone eaves course brought across south gable end as projecting stringcourse. Smooth rendered ruled-and-lined walls. Pointed-arched window openings with plain ashlar surrounds and sills and having replacement windows. Paired pointed-arched window openings to the north gable having leaded coloured glass. Central pointed-arched door opening to south gable end with ashlar stone surround with chamfered reveals, replacement timber double doors and overlight, and having cut stone hoodmoulding over. Timber pews, pulpit and railings to interior, timber boarding to panelled flat ceiling, and having timber gallery to the south end, added c. 1910, having panelled balustrade with dentils. Set back from road in own grounds to the centre of Dunkineely with tarmacadam yard to site. Rubble stone boundary wall to road-frontage to the south having ashlar coping and wrought-iron railings over. Gateway to the south comprising a pair of cut stone gate piers (on square-plan) having chamfered plinths and pyramidal capstones, and having pair of wrought-iron gates. Single-storey outbuilding to the rear (north). Associated manse, built c. 1854, adjacent to the east having pitched natural slate roof, ruled-and-lined smooth rendered walls, square-headed window openings with replacement fittings, and central round-headed doorway with replacement fittings.
Appraisal
This simple small-scale Methodist chapel that retains much of its original architectural character despite some recent alterations. The simple ashlar surrounds to the window and the door openings add interest to this otherwise plain structure. The recent replacement of the window fittings and the roof detracts somewhat from its visual expression and integrity. The pointed-arched opening and gable-fronted form lend this building a muted Gothic Revival architectural character. The symmetrical front elevation of this church with bellcote over the entrance gable is similar in form ( if not architectural style) to a number of other Methodist chapels/meeting houses built in Ulster around the same date, including the more elaborate example at nearby Donegal Town (see 40843005). This building replaced an earlier Methodist chapel or meeting house on the same site in Dunkineely, which was in existence in 1833. This building is an integral part of the built heritage of Dunkineely, making a positive contribution to the streetscape at the centre of the town, and is a tangible element of the religious heritage and social history of south County Donegal. The boundary wall, gates and attractive wrought-iron railings add to the setting and complete this composition.
