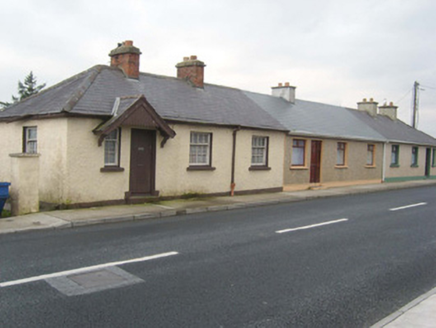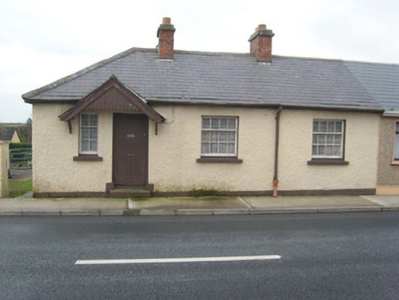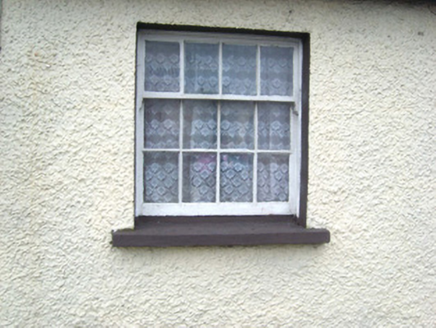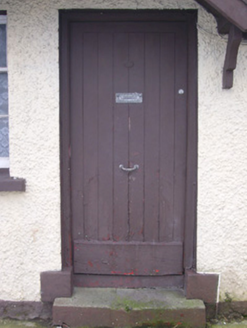Survey Data
Reg No
40846010
Rating
Regional
Categories of Special Interest
Architectural, Social
Original Use
House
In Use As
House
Date
1890 - 1920
Coordinates
176558, 375971
Date Recorded
19/11/2007
Date Updated
--/--/--
Description
End-of-terrace three-bay single-storey former local authority house, built c. 1910, having gable-fronted timber canopy porch to entrance and single-storey return to rear (south). One of a group of six buildings arranged into two groups of three. Now in use as a private house. Hipped natural slate roof with two red brick chimneystacks and cast-iron rainwater goods. Pitched natural slate roof to porch. Roughcast rendered walls with painted plinth course. Square-headed window openings having four-over-eight pane timber sliding sash windows; single two-over-four pane timber sliding sash window adjacent to east side of door. Square-headed door opening with timber battened door and having plinth blocks to base. Road-fronted to the west end of Dunkineely with yard to rear (south).
Appraisal
This simple but appealing house retains its original form and character. Its integrity is enhanced by the retention of its original fittings to the openings and the natural slate roof. The form of this building and its neighbours suggests that it was originally built as social housing by the relevant local authority or perhaps by the Congested Districts Board. It dates to a period when a great many houses of this type were built in Ireland following the passing of the various Land and Labourers' Acts (c. 1883 - 1921) by the British Parliament in the late-nineteenth and early-twentieth centuries, and they are a ubiquitous feature of the many Irish towns and villages, and indeed the Irish rural countryside. The vast majority of these buildings are now heavily altered, as is the case in a group of six buildings in Dunkineely, making this building a rare surviving intact example of its type. There is a pair of similar buildings at nearby Ballybodonnell to the south-east (see 40909822). This simple house is well-built to a conscious architectural design, which could be viewed as an 'improved' interpretation of the vernacular housing of the time. This modest structure is an interesting part of the social history and built heritage of Dunkineely, and are appealing features along the main approach road into the village from the west.







