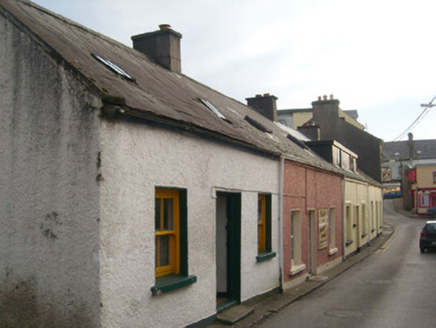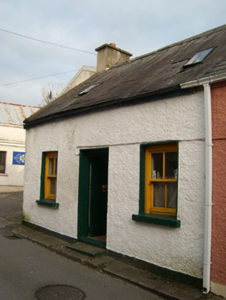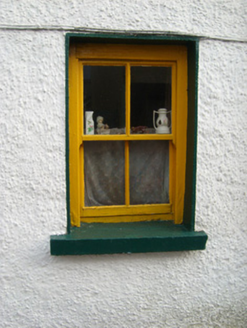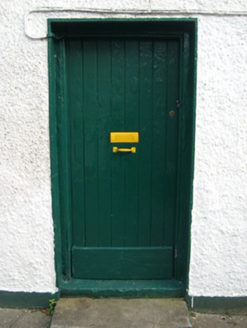Survey Data
Reg No
40845011
Rating
Regional
Categories of Special Interest
Architectural
Original Use
House
In Use As
House
Date
1800 - 1840
Coordinates
171440, 376664
Date Recorded
20/11/2007
Date Updated
--/--/--
Description
End-of-terrace three-bay single-storey house, built c.1820. One of a group of four. Pitched natural slate roof with felt covering in places having raised render verge to the north gable end, smooth rendered chimneystacks to either end (chimneystack to the south shared with building to the south), cast-iron rooflights, and with some surviving sections of cast-iron rainwater goods. Rough-cast rendered walling over smooth rendered plinth course. Square-headed window openings with rendered reveals and two-over-two pane timber sliding sash windows. Central square-headed door opening with rendered reveals and timber battened door. Road-fronted a short distance to the north of the centre of Killybegs.
Appraisal
This charming small-scale vernacular house retains its early character and form. Its visual expression and integrity are enhanced by the retention of fabric such as the slate roof and timber sash windows. This building is the best surviving example in a group of four houses of a similar type and scale to the east side of Bridge Street, its neighbours to the south having been altered and extended over the years. This simple house is of a type that was once a common feature in the outskirts of small Irish towns and villages but is now becoming increasingly rare due to demolition and insensitive alteration, making this an increasingly rare intact survivor of its type. The location of this building close to the traditional port at Killybegs suggests that it was originally built by someone who worked at the port or by a fisherman. This unassuming house is an attractive feature in the streetscape to the north of the centre of Killybegs, and makes a positive contribution to the built heritage of the town.







