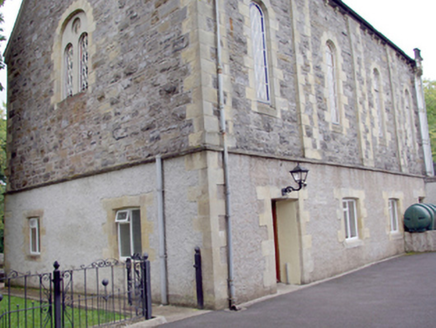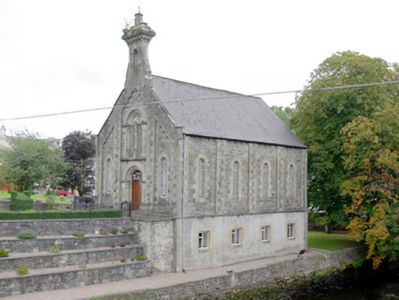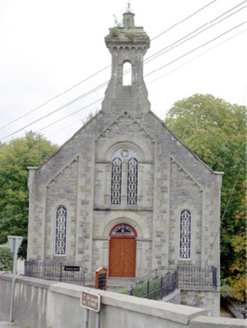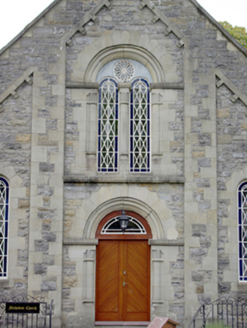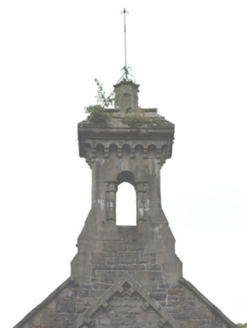Survey Data
Reg No
40843005
Rating
Regional
Categories of Special Interest
Architectural, Artistic, Social
Original Use
Church/chapel
In Use As
Church/chapel
Date
1850 - 1860
Coordinates
192818, 378569
Date Recorded
11/09/2007
Date Updated
--/--/--
Description
Detached three-bay double-height over basement Methodist church, built between 1857 and 1859, having four-bay side elevations (east and west) and stepped cut stone bellcote with machicolations over entrance gable (south) having wrought-iron finial over. Pitched artificial slate roof (fibre cement) having raised cut stone verge over the entrance elevation (south gable) having ashlar skew blocks to the eaves; cut stone corbels to the east and west elevations. Some remaining sections of cast-iron rainwater goods. Squared limestone rubble walls, snecked in places, with flush ashlar sandstone block-and-start quoins to the corners, and having cut stone plinth course. Pilaster strips/piers between bays to side elevations (east and west), and flanking doorway and to corners of main elevation (south), having roughly dressed irregular sandstone quoins to the corners. Cut stone corbel course above window openings to the south elevation. Cut stone detailing to bellcote having round-headed opening flanked by engaged cut stone columns, and with machicolation-type detailing over. Roughcast rendered walls at basement level. Round-headed window openings to side elevations (east and west) and flanking central doorway to south elevation having ashlar sandstone surrounds, cast-iron lattice windows having top-hung outward-opening toplights having coloured glass, and with chamfered stone sills. Central paired round-headed openings to the entrance gable (south), above entrance, having ashlar sandstone surrounds with engaged moulded cut stone columns and central moulded cut stone mullion, cast-iron lattice windows with coloured glass to margin panels, cut stone sill course and stringcourse at arch springing point, and having circular window opening over with cast-iron petal glazing pattern. Paired round-headed openings to the north gable end having plate tracery, ashlar sandstone surrounds, cast-iron lattice windows with coloured glass to margin panels, and having circular window opening over with cast-iron petal glazing pattern. Square-headed window openings at basement level having flush sandstone block-and-start surround, cut stone sills and replacement timber casement windows. Central round-headed doorway to the south gable having timber double-doors, overlight with cast-iron margin glazing, moulded staged arch over with flush cut sandstone voussoirs, cut stone stringcourse at arch springing point, and having cut stone surround with engaged cut stone columns to reveals. Square-headed doorway to the north end of the west elevation at basement level having flush ashlar sandstone block-and-start surround and recessed timber door. Set back from road to the north-west of Donegal Town centre, adjacent to the west bank of the River Eske. Modern stepped terrace adjacent to riverbank. Site slopes away to the north with mature trees to rear of church and tarmacadam yard to the west. Rendered rubble stone boundary wall surrounding site. Iron railings to site, adjacent to main doorway. Main entrance gateway to the south-west of site comprising a pair of cut stone gateposts with wrought-iron gate.
Appraisal
This elegant and well-composed mid-nineteenth century Methodist church/chapel retains its original form and character. The round-headed openings give this building a Romanesque architectural style, while the front elevation has a Norman Revival architectural character. Well-maintained, this building also retains many of its early fittings, including fine cast-iron windows with coloured glass, which adds to its architectural integrity. It is well-built using good quality masonry with extensive cut stone detailing throughout, particularly to the impressive entrance gable (south), which is crowned by an unusually elaborate bellcote, and to the window and door openings. This handsome bellcote helps to articulate the roofline, and is a landmark in the skyline along the main approach road into Donegal Town from the west. The contrast between the dark grey masonry and the crisp yellow sandstone detailing, particularly to the openings, creates a pleasing tonal and textural variation to the exterior. The church hall is placed in the basement of the building, which makes use of the slope away to the north to conceal this feature to the main elevation (south). The form and detailing of this building is very similar to that found at a number of contemporary Methodists chapels in Ulster, including those at Cookstown in County Tyrone (built in 1858), at Newtownards in County Down (built 1854), and at Ballymoney in County Antrim (built 1861) in particular, suggesting that these churches were built to a ‘pattern book’ design and possibly to designs by the same architect. The Norman-style of the front elevation, and the pilaster strips/piers between the openings to the side elevations, is reminiscent of the detailing found at the Church of Ireland churches at Ballyshannon (40852016) and at Pettigoe (40850022), both built to designs by William Farrell (d. 1851). The present Methodist chapel in Donegal Town replaced an earlier one in the town (extant in 1837 – Ordnance Survey first edition six-inch map; Lewis Topographical Dictionary), which was located at the corner of Waterloo Place and New Row a short distance to the north-east of the present edifice on the site now occupied by the Masonic Lodge (see 40943006). This present Methodist chapel represents an interesting historical reminder of the religious diversity that existed in Donegal in the nineteenth century, and still exists in the Donegal Town area today. Sited in a pleasing location adjacent to the main bridge over the River Eske (40843011), this building is an important element of the built heritage of County Donegal, and it makes a positive contribution to the streetscape of Donegal Town. The simple boundary walls, the iron railings to the south, and the handsome main gateway complete the setting of this notable composition.
