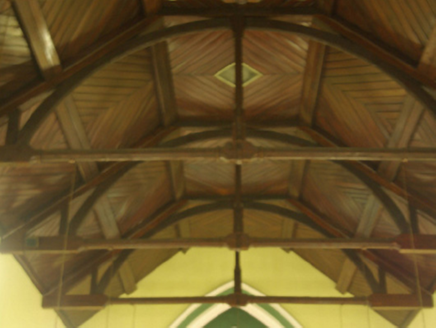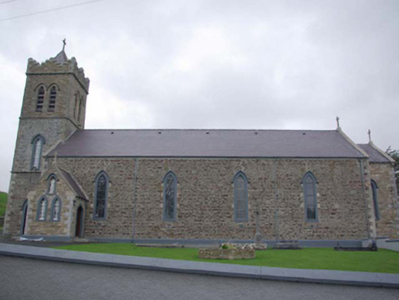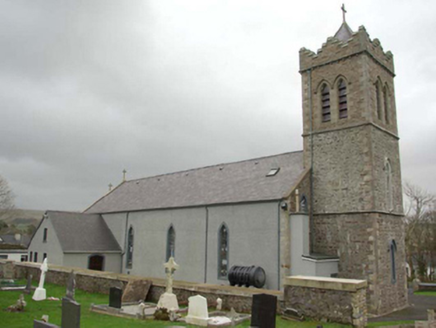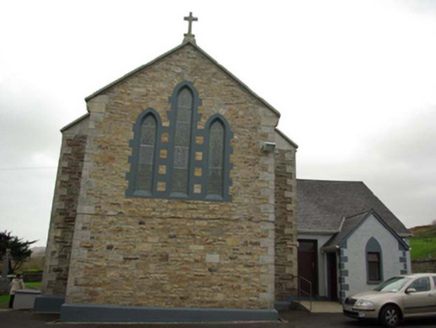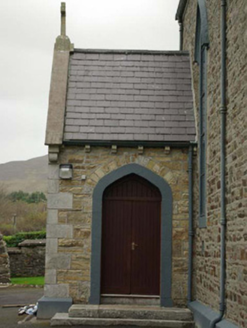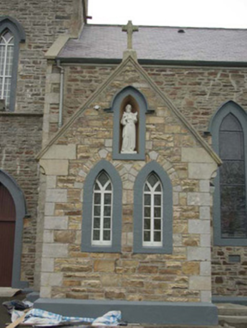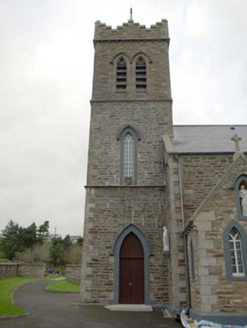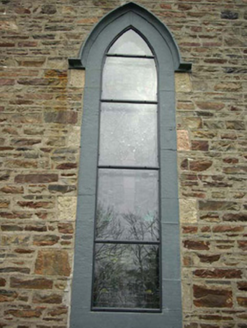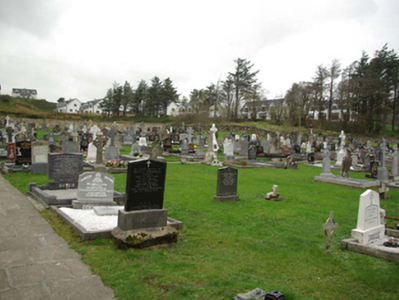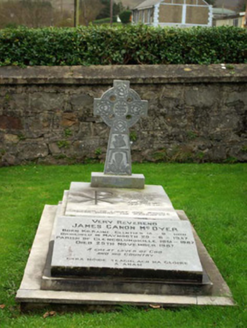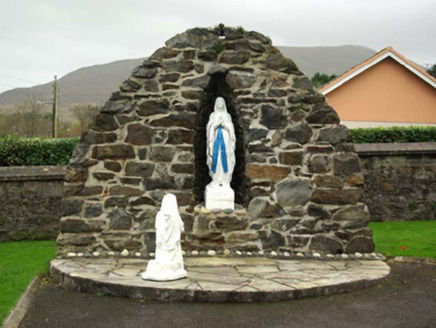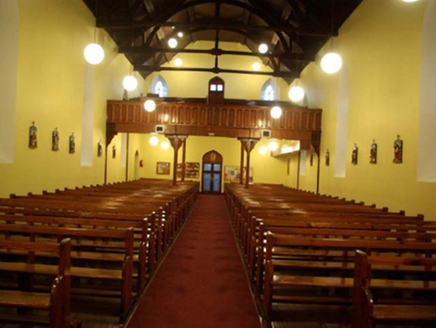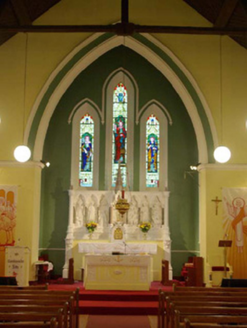Survey Data
Reg No
40842005
Rating
Regional
Categories of Special Interest
Architectural, Social
Previous Name
An Charraig Catholic Church
Original Use
Church/chapel
In Use As
Church/chapel
Date
1840 - 1860
Coordinates
159015, 379070
Date Recorded
14/11/2007
Date Updated
--/--/--
Description
Freestanding Catholic church built c. 1853 and altered c. 1900, having five-bay nave, single-bay chancel to the north-east, three-stage tower (on square-plan) to the south-west gable end having parapet with Irish-style crenellations and a slated pyramidal roof over, sacristy attached to the north end of north-west elevation of nave, and with gable-fronted entrance porch to the south-west end of the south-east elevation of nave. Pitched natural slate roofs to nave having projecting cut stone eaves course, raised verges to gable ends, and with cross finial to gable apex to the north-east end; pitched natural slate roof to chancel having cut stone eaves course with corbels, raised verge to north east gable end having cut stone kneeler stones at eaves level and with cross finial over gable apex; pitched natural slate roof to porch to the south-west having cut stone eaves course with corbels, raised verge to gable end having cut stone kneeler stones at eaves level, and with cross finial over gable apex. Hipped pyramidal natural slate roof to tower having cross finial over; cut stone parapet to tower having feathered ashlar coping over and projecting corbelled cut stone stringcourse at base of parapet. Pitched artificial slate roof to sacristy. Profiled cast-iron rainwater goods. Roughly coursed rubble sandstone walls over projecting rendered plinth course, and with flush dressed ashlar quoins to the corners. Roughcast rendered walls to the north-west elevation of nave and to sacristy. Cut stone stringcourses to tower, differentiating stages; third stage of tower and parapet with Irish-crenellations a later addition, c. 1900. Pointed-arched window openings to nave having cut stone surrounds and stained glass windows; hoodmouldings over openings to the south-east/road-facing elevation. Three graded pointed-arched window openings to the chancel gable having cut stone block-and-start surrounds, chamfered stone sills, and leaded stained glass windows. Paired pointed-arched window openings to front face of porch (south-east) having cut stone surrounds and replacement windows; pointed-arched niche over having painted surround with hoodmoulding, and having statue. Pointed-arched window openings to tower at first and second stage level having surrounds, replacement windows, and with hoodmouldings over some window openings; paired pointed-arch openings to tower at belfry level having trifoliated-headed reveals, ashlar block-and-start surrounds, hoodmouldings, and with slate louvers. Pointed-arch door opening to the south-east face of tower having raised surround with hoodmoulding over, replacement timber sheeted double-doors, and boarded overlight. Tudor-arched door opening to the north-east face of porch having plain raised cut stone surround, replacement timber double-doors, boarded overlight, and stone steps. Interesting interior with pointed chancel-arch, timber King-post roof structure with moulded timber cross braces, timber gallery to the south-west end having carved timber balustrade/parapet, marble altar and Caen stone reredos (added 1883). Set back from road in extensive grounds to the west end of An Charraig/Carrick. Lawned area to south-east of church having memorial markers to former parish priests; modern rubble stone grotto to the south-west of site. Rendered boundary wall to road-frontage to the south-east. Main entrance gateway to the south-east comprising a pair of cut stone gate piers (on square-plan) having cruciform coping with cross finials over, and with pair of cast-iron gates; wrought-iron pedestrian turnstile adjacent to the east. Graveyard to rear having collection of mainly late nineteenth- and twentieth-century memorial markers. Graveyard surrounded by rubble stone boundary walls.
Appraisal
This impressive if plain large-scale mid-nineteenth century Catholic church retains much of its early character and form despite some recent alterations. The pointed-arched openings lend it a muted Gothic Revival character that is typical of churches of its type and date in Ireland. The plain elevations are robustly-built in local rubble stone masonry, and are enlivened by the crisp cut stone surrounds to the openings and the good-quality dressed ashlar sandstone quoins to the corners. Slater’s Directory of 1894 records that this church was built in 1853. It is unusual to find a church of this scale in a village of the scale of An Charraig/Carrick, which suggest the input of prosperous local landlord etc. in its initial construction. It is also noteworthy that this church was built just after the calamity that was The Great Famine (1845 – c. 1851). The third stage of the tower and the parapet with Irish-style stepped crenellations is a later addition, added c. 1900 (or perhaps slightly earlier, maybe when the reredos was added in 1883 – see below). The porch and perhaps the sacristy also appear to be later additions and may have been added around the same time. The plain but open and spacious interior impresses, particularly the robust timber king-post roof structure and the elaborate reredos to the altar. This latter feature was added in 1883 and was carved to designs by the eminent architect George Coppinger Ashlin (1837 – 1921). Slater’s Directory of 1894 records that this ‘imposing altar… cost upwards of £500’. There were formerly side altars located to either side of the chapel (Lawrence photograph, c. 1900), now removed. This fine church, located in a prominent position dominating the local landscape, is a local landmark and an important part of the architectural heritage of the An Charraig/Carrick area. The gateway, boundary wall, priests’ graves, and the boundary wall add to the setting and complete this composition.
