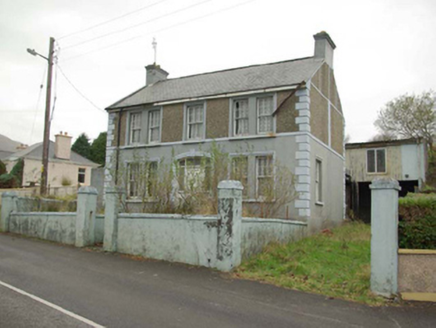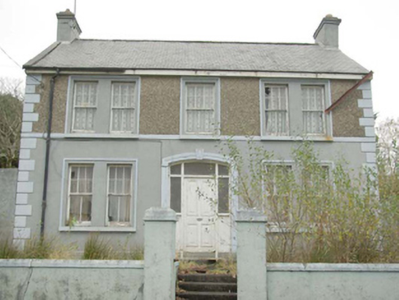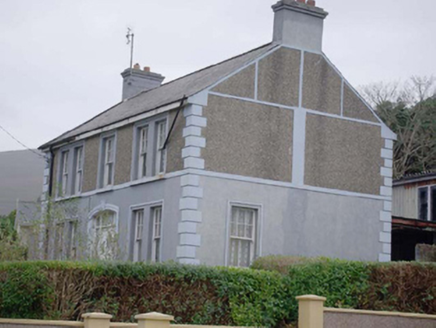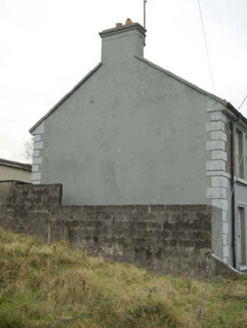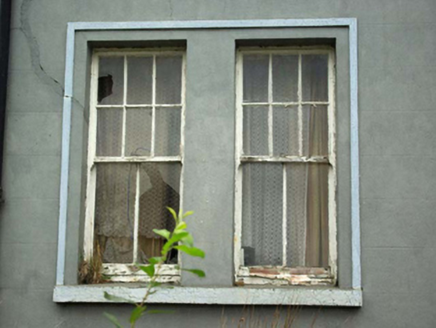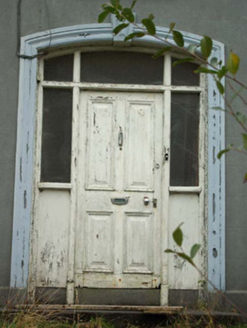Survey Data
Reg No
40842004
Rating
Regional
Categories of Special Interest
Architectural
Original Use
House
Date
1920 - 1940
Coordinates
158938, 379045
Date Recorded
13/11/2007
Date Updated
--/--/--
Description
Detached three-bay two-storey house, built c. 1930, now uninhabited. Pitched natural slate roof with clay ridge tiles, concrete gable coping to south-west gable end, cement rendered chimneystacks to either gable end, and having surviving cast-iron rainwater goods. Pebble-dashed walls to first floor with smooth rendered ruled-and-lined walls to ground floor, and having render block-and-start quoins to the corners. Projecting plinth course to base and render stringcourse/sill course at first floor level. Square-headed window openings, paired to outer bays, having render surrounds, painted sills and six-over-two pane timber sliding sash windows. Central segmental-headed doorway to the main elevation (south-east) having render architraved surround with keystone detailing, timber panelled door, and glazed overlight and sidelights. Set slightly back from road in own grounds to the west end of An Charraig/Carrick. Garden to front of site. Smooth rendered boundary wall to front of site having central pedestrian gateway comprising a pair of rendered gate piers (on square-plan). Similar gate piers to either end of boundary wall; vehicular entrance to the north-east. Detached c two-storey outbuilding with garage to ground floor to rear (north-west).
Appraisal
This attractive and well-proportioned house, of early-to-mid twentieth-century appearance, retains its early character and form despite being no longer in use. Its integrity is enhanced by the retention of much of its early fabric including timber sliding sash windows and natural slate roof, while the wide central doorway with glazed surround provides a central focus and is a characteristic feature of houses of its date and type. The differing treatments to the walls at ground and first floor level, and the render quoins to the corners, enliven the front elevation. The scale of this building suggests that it was built by a local professional, or perhaps by a government agency/local authority etc. to house an official. Sensitively restored, this building would make a positive contribution to An Charraig/Carrick and it is a modest addition to the built heritage of the local area.
