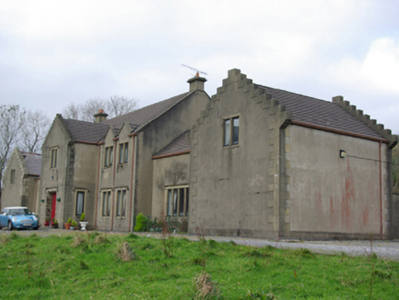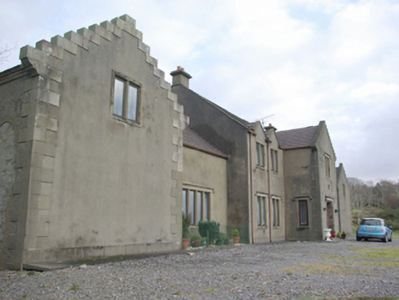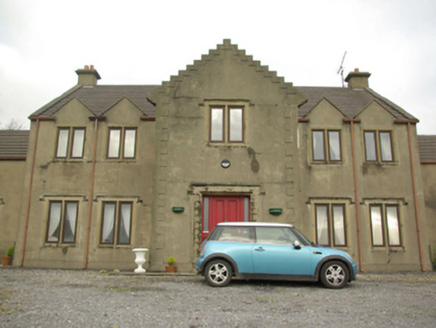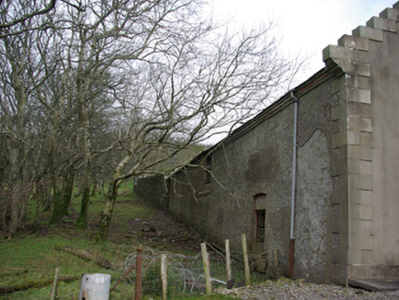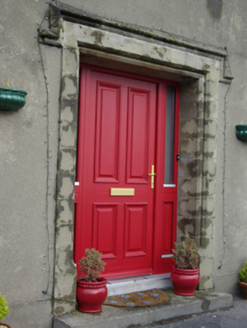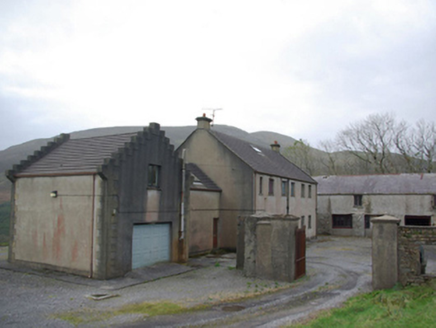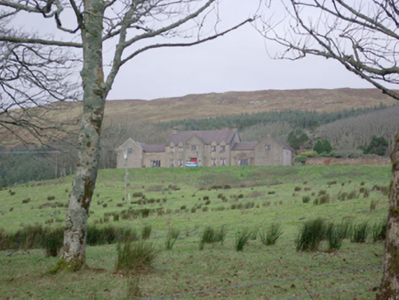Survey Data
Reg No
40842001
Rating
Regional
Categories of Special Interest
Architectural, Historical
Previous Name
The Lodge
Original Use
Hunting/fishing lodge
In Use As
House
Date
1855 - 1915
Coordinates
158077, 379365
Date Recorded
13/11/2007
Date Updated
--/--/--
Description
Detached five-bay two-storey former country house or hunting lodge, built c. 1867 and extensively altered and extended c. 1910, having central advanced single-bay projection to the main elevation (south) with crow-stepped parapet over; main central block flanked to either side (east and west) by lower wings having advanced gable-fronted single-bay two-storey terminating blocks with crow-stepped parapets over. Two-storey range of outbuildings attached to the rear (north) of terminating block to the west. Extensively renovated c. 1990 following destruction by fire c. 1970. Now in use as a private house. Pitched natural slate roof to advanced terminating block to the west end, modern tiled roofs elsewhere. Smooth rendered chimneystacks and raised render verges to either end of central block. Gable-fronted half-dormers to front pitch of main block. Ashlar stone (?) construction to crow-stepped parapets having moulded kneeler stones at eaves level. Smooth rendered walls over projecting smooth rendered plinth having flush ashlar sandstone quoins to corners, and rendered ashlar sandstone quoins (?) to the corners of renovated sections. Square-headed window openings having plain sandstone surrounds, central sandstone mullions, chamfered sandstone sills and replacement windows. Cut stone hoodmouldings over ground floor window openings and to central advanced bay at first floor level. Four light square-headed window openings to recessed flanking bays having cut sandstone surrounds, chamfered sills and sandstone mullions. Square-headed door opening to front face of advanced central bay having cut sandstone surround with chamfered reveal, hoodmoulding over, timber panelled door, sidelights, and cut stone step. Set in extensive mature grounds on mountain site to the west of An Charraig/Carrick. Extensive views over Teelin Bay and Donegal Bay to the south from the house. Adjoining two-storey outbuilding attached to the rear (north) of advanced bay to the west having pitched natural slate roof, roughcast rendered rubble stone walls, square-headed window openings with casement windows, and square-headed carriage arches having flush dressed block-and-start surrounds and timber doors. Some carriage-arches now infilled with window and door openings. Rubble stone boundary walls to site; boundary wall to north of yard formerly part of outbuilding, now demolished. Former walled gardens to the north. Main entrance gateway to house from the south of site with attendant three-bay two-storey gate lodge (see 40842002) adjacent to the east. Gateway to the west, no longer in use, comprising a pair of rubble stone gate piers (on square-plan); no longer in use. Rubble stone boundary walls to site.
Appraisal
This substantial former country house or hunting lodge/retreat retains some of its early character and form despite modern alterations. The symmetrical front elevations is notable for the good quality Tudoresque-style cut stone surrounds with mullions to the window openings, hoodmouldings to the ground floor openings and particularly by the striking crow-stepped parapets over the advanced blocks to the centre and terminating either end. However, the loss of the original fittings to the openings and the roof covering detracts somewhat from its architectural integrity and visual expression. The crow-stepped parapets are reminiscent of the Scottish Baronial architectural style, an architectural idiom that was popular in Britain during the Victorian period, and into the first decades of the twentieth century, but relatively rare in Donegal. These crow-stepped parapets were added as part of extensive alterations and extension to the house, c. 1910, when the recessed wing and advanced gable-fronted terminating block to the east, and the projecting central gable-fronted bay were added. Prior to this the house was a modest and plain two-storey building (Lawrence photographs c. 1910). It is possible that the elaborate gate lodge to the south (see 40842002) was the inspiration for these early twentieth-century alterations. The house was destroyed in a fire c. 1970 and remained derelict until extensive renovations c. 1990. Carrick Lodge (formerly ‘The Lodge’) was originally built c. 1867 (Musgrave family purchased extensive lands around here in that year) and apparently replaced or incorporates an earlier house on the same site built sometime between 1836 and 1847 (not indicated on Ordnance Survey first edition six-inch map of 1836). It was originally built by the Musgrave family, who made their fortune in iron-foundry and the engineering industry in Belfast during the mid-nineteenth century, and were admired for their charitable works and philanthropy. The Musgrave family had their main estate at Drumglass House, County Antrim, which suggests that this house in An Charraig/Carrick was originally built as a hunting lodge or retreat. It was the home of a James Musgrave (later knighted and created Baronet Musgrave in 1897) and John Musgrave in 1881, who were both Justices of the Peace (J.P.), and of John Musgrave in 1894 (Slater’s Directories). Although altered, this building is a striking feature in the dramatic landscape to the west of Carrick, and is an addition to the built heritage and social history of the local area. It forms a pair of related structures along with the attendant gate lodge (see 40842002) to the south. The simple outbuilding and former walled gardens to the rear, and the gateways and boundary walls to site add to the setting and historical context.

