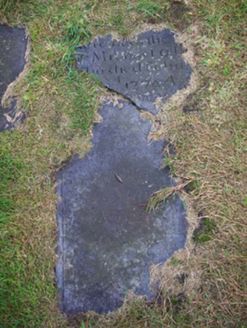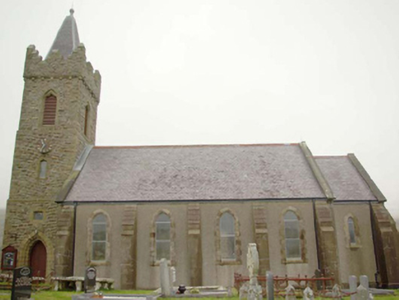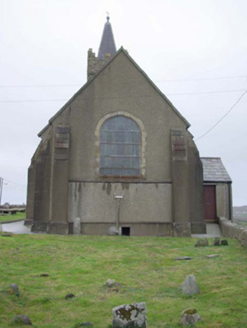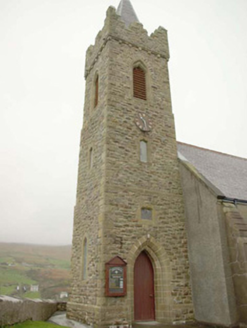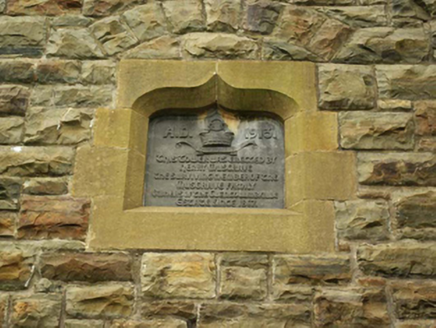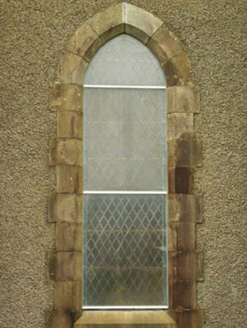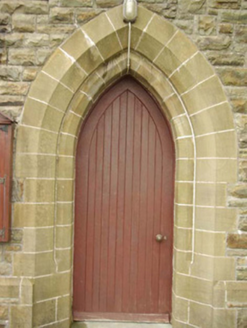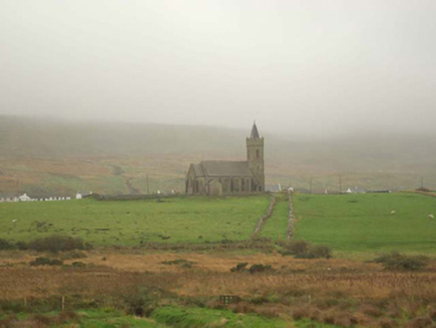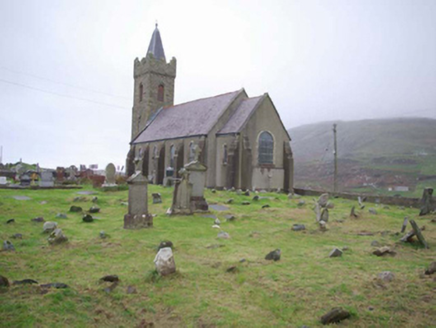Survey Data
Reg No
40841008
Rating
Regional
Categories of Special Interest
Archaeological, Architectural, Artistic, Social
Previous Name
Gleann Cholm Cille Church of Ireland Parish Church
Original Use
Church/chapel
In Use As
Church/chapel
Date
1820 - 1920
Coordinates
153458, 384969
Date Recorded
14/11/2007
Date Updated
--/--/--
Description
Freestanding Church of Ireland church, built 1828 and extended in 1890 and 1913 - 5, comprising four-bay nave, single-bay chancel to the east (added 1890) and three-stage tower (on square-plan) to the west (added 1913) having parapet with Irish-style crenellations and a pyramidal slate roof over. Single-bay porch extension to the north-east corner of nave. Pitched natural slate roofs to nave and chancel with raised render verges/coping to gable ends having kneeler stones at eaves level, cut stone eaves course, terracotta ridge tiles and remaining cast-iron rainwater goods. Pyramidal slated spire over tower having ball finial with wrought-iron finial over. Roughcast rendered walls over projecting plinth course. Smooth render stepped clasping buttresses between bays on to corners of nave and to side elevations and gable end of chancel having feathered ashlar coping over. Squared snecked rock-faced sandstone construction to tower having chamfered sandstone plinth course, flush block-and-start quoins to the corners with drafted margins, chamfered sandstone stringcourses differentiating stages, and with cut stone corbel course to base of parapet. Clock to south side of tower at second stage level; ogee-headed cut sandstone plaque over doorway having chamfered ashlar sandstone surround and inset iron commemoration plaque dated 1913. Pointed-arch window openings to sides of nave and chancel (north and south) having chamfered ashlar sandstone surrounds and diamond-pane leaded quarry glazed windows with weather glazing. Shallow pointed-arched/Tudor-arched window opening to chancel gable having chamfered ashlar sandstone surround and figurative stained glass window dated 1897. Ogee-headed window openings to tower at second stage level having chamfered ashlar sandstone surrounds; pointed-arched arched openings to tower at third stage/belfry level having chamfered ogee-headed ashlar sandstone block-and-start surrounds and timber louvers. Pointed-arch door opening to the south side of tower having staged chamfered ashlar sandstone surround and replacement timber sheet door. Set back from road in own grounds to the north of Gleann Cholm Cille/Glencolumbkille. Graveyard to site having cut stone gravemarkers (upstanding, recumbent and table-type tombs) dating from the late-eighteenth century to the late twentieth century, some with cast-iron or wrought-iron surrounds. Site surrounded by roughcast rendered rubble stone boundary wall. Gateways to the south comprising roughcast rendered gate piers (on square-plan) having metal gates. Graveyard occupies the site of ancient ecclesiastical site founded by St. Colmcille/Columbkille and contains a number of archaeological features including cross-slabs, a souterrain, and the site of an earlier church.
Appraisal
This simple small-scale Church of Ireland church retains its early character and form. The pointed-arched openings lend this building it a muted Gothic Revival character that is typical of its type and date. The plain nave and chancel are enlivened by the simple ashlar sandstone surrounds to the openings, which retain early quarry glazed windows. Of particular note is the well-built belltower to the west end, built in 1913 - 15, which has some high quality cut stone detailing that contrasts with the plain form of the earlier nave and chancel to the east. Lewis (1837) records that this church ‘is a plain building, erected by aid of a gift of £553. 16. from the late Board [Board of First Fruits], in 1828’. The architect involved is not known. The chancel and the clasping buttresses were added in 1890 to designs by the architect Samuel Patrick Close (1852 – 1925), while the fine tower was added in 1913 - 15 to designs by Richard Mills Close (1880 – 1949), the son of Samuel Patrick. The main contractor involved in the construction of the tower was James McClay of Strabane and it was described as ‘recently completed’ in January 1915. A plaque to the tower commemorates that its construction was paid for by Henry Musgrave, of nearby Carrick Lodge (see 40842001), just outside of An Charraig, whose family first acquired estates in the Gleann Cholm Cille/Glencolumbkille area in 1867. The tower replaced an earlier crude freestanding belfry, which stood to the south-west of the church (Lawrence collection photograph c. 1900). The Musgrave family is also commemorated in the very fine figurative stained glass window to the chancel gable, which was made by the eminent stained glass company Mayer and Company of Munich, whose work adorns many churches in Ireland. This window is dictated to John R. Musgrave (died 1895) and depicts ‘The Feeding of the Hungry’. The surrounding graveyard contains an interesting collection of gravemarkers dating from the late-eighteenth century, including a number with railed enclosures, and adds considerably to the setting and context of the church. The simple boundary walls complete this composition. This church and graveyard occupies the site of ancient ecclesiastical site founded by St. Colmcille/Columbkille (see DG080-013----/DG080-013001- to DG080-013010) and contains a number of archaeological features including cross-slabs, a souterrain, and the site of an earlier church. The present church replaced an earlier church building (DG080-013004-) here, which was sited just to the south of the present edifice and was demolished following its construction in 1828. This earlier church apparently had an arched vaulted tower to the west end. The associated rectory is located a short distance to the west (see 40841005).
