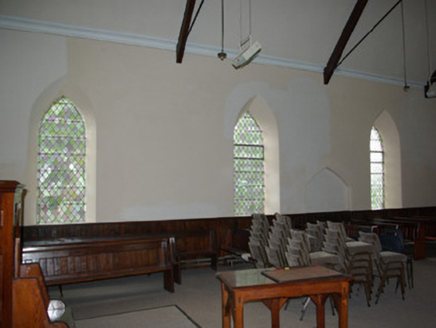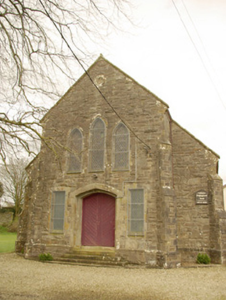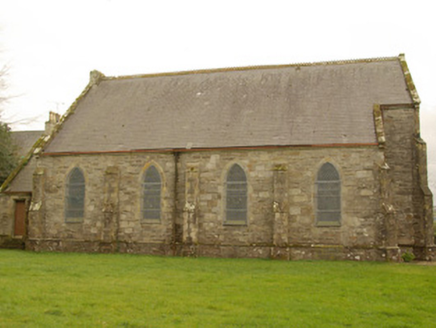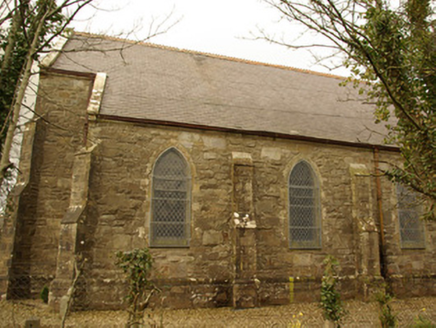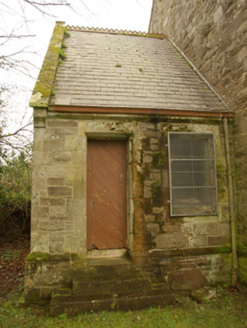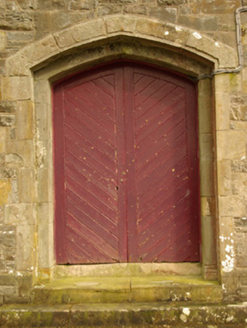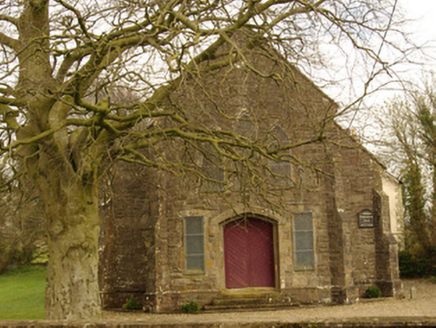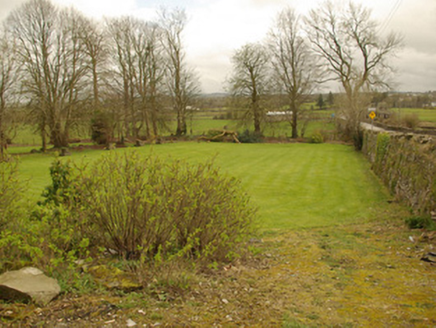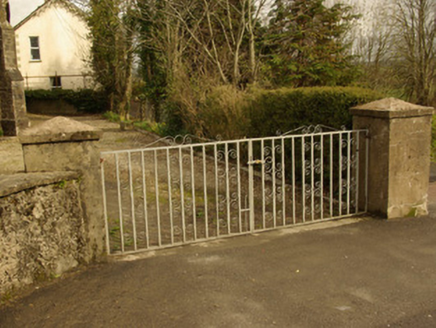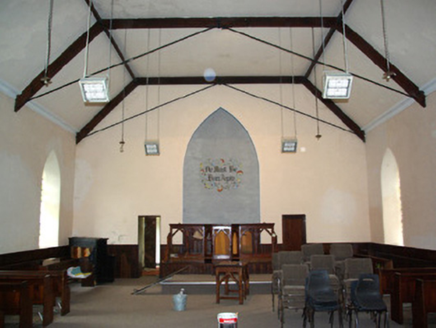Survey Data
Reg No
40840031
Rating
Regional
Categories of Special Interest
Architectural, Social
Original Use
Church/chapel
In Use As
Church/chapel
Date
1855 - 1885
Coordinates
226296, 394785
Date Recorded
08/04/2008
Date Updated
--/--/--
Description
Freestanding Congregational church, built c. 1875, having four-bay nave, gable-fronted full-height projection/breakfront to the entrance gable (west), and with two-bay single-storey vestry to the rear (east). Pitched natural slate roof with decorative pierced clayware ridge comb, raised cut stone copings to gable ends with kneeler stones to the eaves, and with profiled cast-iron rainwater goods on projecting stone eaves course having decorative wrought-iron brackets to downpipes. Squared rubble stone walls over chamfered plinth course with stepped clasping squared and dressed rubble stone buttresses with feathered cut stone skews between bays to main body of church and with diagonally-set stepped clasping squared and dressed rubble stone buttresses with feathered cut stone skews to the corners of the front elevation. Roundel opening with cut stone surround to entrance gable apex. Flush dressed cut stone quoins to corners of vestry. Pointed-arch window openings with flush chamfered sandstone surrounds, chamfered sills, and with leaded coloured glass quarries. Doorway to the front elevation (west) flanked to either side by square-headed window openings with flush chamfered sandstone surrounds, chamfered sills, and with leaded coloured glass quarries. Modern weather glazing and protective metal meshes over. Square-headed window opening to vestry having flush ashlar surround. Tudor-arched doorway to the centre of the front projection/breakfront having recessed cut stone surround, cut stone steps, and battened timber double doors. Square-headed doorway to the north elevation of vestry having flush chamfered ashlar sandstone surround, and battened timber door. Carved timber altar and timber pews to interior. Set back from road in mature landscaped grounds to the south of the centre of Castlefinn. Rubble stone boundary walls to road-frontage to the west; modern gateway to site. Associated former manse (see 40840032) to the rear (east).
Appraisal
This symmetrical but well-built Congregational church, of mid-to-late nineteenth-century date, retains its original form and character. It is robustly-built using squared rubble stone masonry while the clasping buttresses, the chamfered cut stone plinth, the cut stone cooping and kneeler stones, and the simple ashlar surrounds to the openings add some interest to the otherwise plain exterior walls. The visual expression and integrity of this building is enhanced by the retention of its salient fabric including natural slate roof and crested ridge tiles. The pointed-arch window openings give this building the bare minimum of a Gothic Revival architectural character. The wide spacious interior is notable for the carved timber altar and the simple coloured quarry-glazed window fittings. This building was originally built as a Congregational Church, and is one of two such churches in Donegal; the other being sited at nearby Raphoe (not in survey). According to local information it was built in 1857 although its location adjacent to the former railway line, opened in 1863, suggests that it might be slightly later. It is testament to the religious diversity that existed, and still exists, in this part of County Donegal at the time of construction. The Congregational Union of Ireland was founded in the 1829 and currently has twenty seven member churches. Sited along the main approach road into Castlefinn from the south, this building is an important element of the built heritage of County Donegal, and it makes a positive contribution to the landscape to the south of the town. The simple boundary walls complete the setting of this appealing composition. It forms a pair of related structures along with the associated former manse to the rear (see 40840032).
