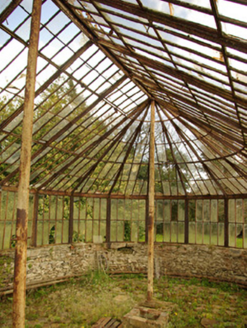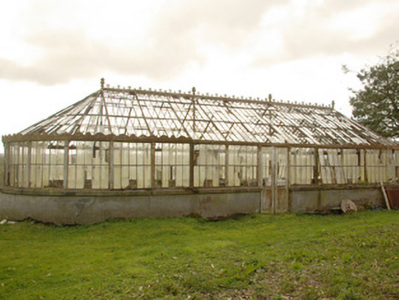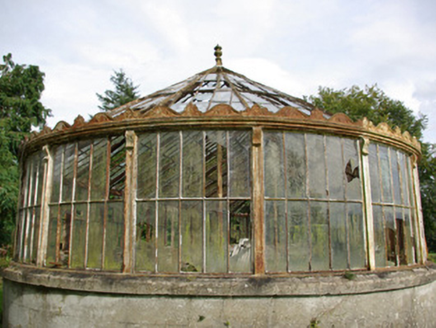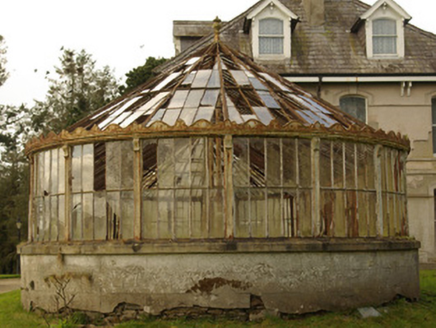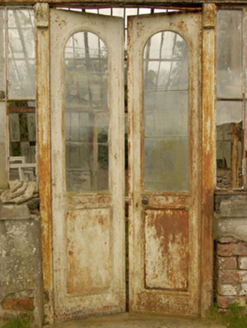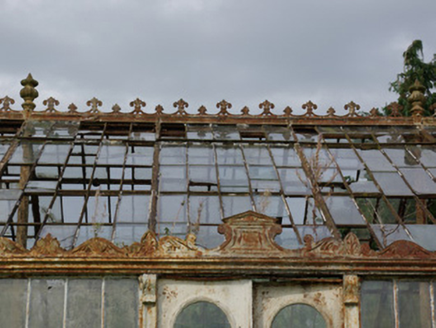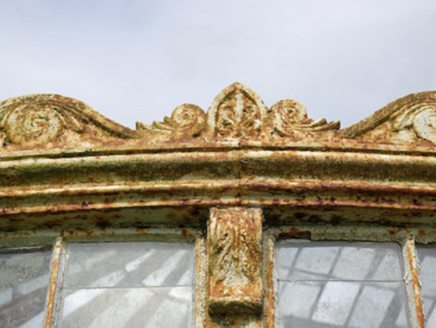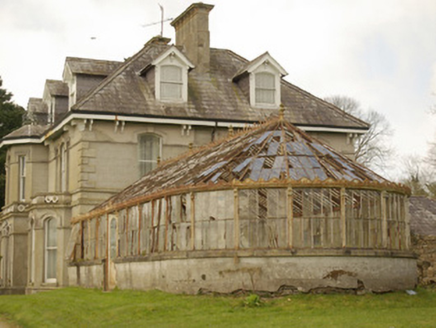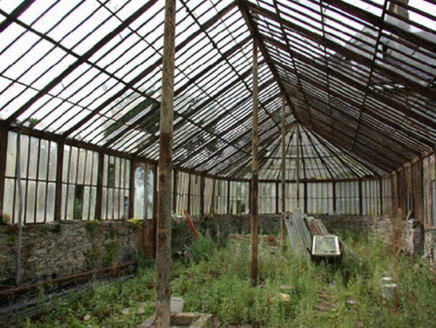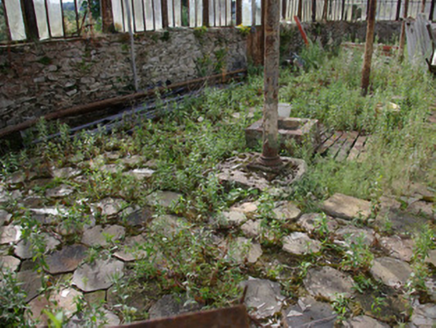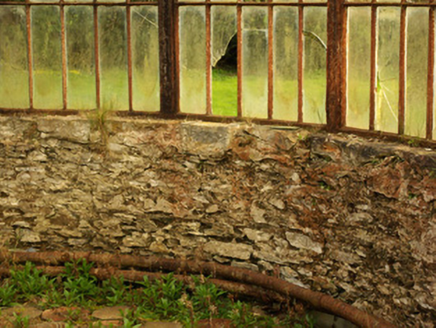Survey Data
Reg No
40840008
Rating
Regional
Categories of Special Interest
Architectural, Technical
Original Use
Conservatory
Date
1860 - 1900
Coordinates
225200, 395150
Date Recorded
08/04/2008
Date Updated
--/--/--
Description
Freestanding single-storey glazed conservatory associated with Donaghmore House (see 40840007), built c. 1880, having bowed end elevations (east and west). Now out of use and dilapidated. Shallow pitched glazed wrought-iron roof structure, supported on four cast-iron posts (resting on granite plinths) rising to form decorative cast-iron finials over roof structure, having bowed ends to east and west ends, and with ornamental cast-iron ridge cresting with anthemion-type motifs/lotus-and-papyrus motifs. Undulating fan-like crest cast-iron frieze/shallow parapet/ring beam to eaves, doubling as gutter, having anthemion, foliate, and pedimented motifs. Window mechanisms to apex of roof opened using series of pulleys. Smooth rendered ruled-and-lined rubble stone wall to base having continuous rendered sill/coping, and with cast-iron supports over with foliate console brackets beneath eaves. Wrought-iron glazing bars, glazing now deteriorating. Pivoting fixed-pane window openings. Square-headed doorways to the centre of either long elevation (north and south) having cast-iron double-doors with glazed round-headed panels to upper sections, cast-iron supports with foliate consoles brackets, and with stone thresholds and cast-iron grills to base. Open wrought- and cast-iron roof structure to interior, octagonal and key terracotta tiled floor, raised plant beds, cast-iron cisterns, and remains of pipe system attached to base of walls. Set well back from road to the east of Donaghmore House (see 40840007), and to the west of Castlefinn.
Appraisal
This elegant, substantial and well-detailed conservatory associated with Donaghmore House (see 40840007), of late nineteenth-century date, retains it early form and character despite being out of use and unfortunately in a dilapidated condition. It represents a very fine example of cast-iron construction, probably originally prefabricated, and has elaborate and tasteful classical embellishments to the roof ridge and along the external ring beam to the eaves of high aesthetic interest. Interestingly, the ring beam to the eaves also acts as a concealed rainwater gutter, which is a skilful feature of the design. Its construction using cast-iron and wrought-iron was innovative at the time of construction and is of high technical merit. The level of embellishment to this structure, and its location adjacent to the main house, indicates this was a conservatory rather than a glasshouse. It is unusual that it is not connected to the main house to the west as is usually the case with such structures. The original manufacturers of this conservatory is not know though it was probably originally manufactured at one of the large commercial foundries, perhaps in Scotland or in Belfast. Interestingly, Thomas Turner, the son of the celebrated iron founder Richard Turner (of palm house in Botanic Garden fame), had connections with the Finn Valley Railway that was built through the south of the estate during the 1860s. This hints that this conservatory may have been created at the Turner Works in Dublin. This conservatory is an interesting and perhaps unique addition to the built heritage of Donegal, and is a feature of some technical merit in the landscape to the west of Castlefinn. It forms part of a collection of structures associated with Donaghmore House (see 40840007) and is an integral element of the built heritage of the local area in its own right.
