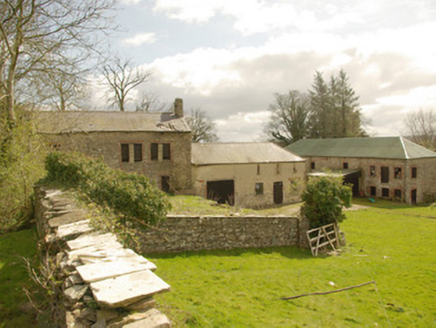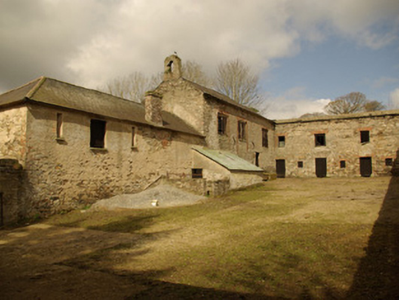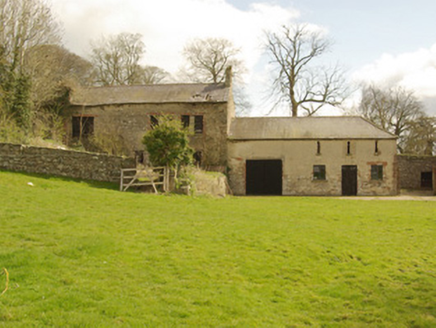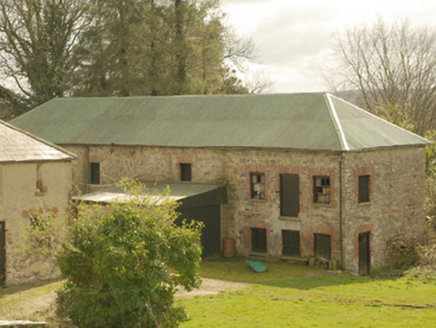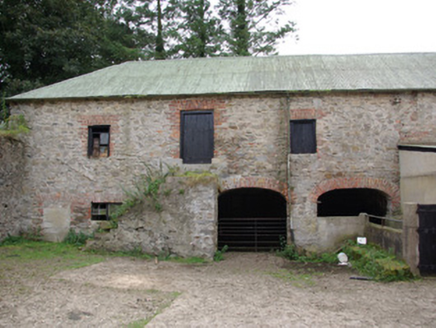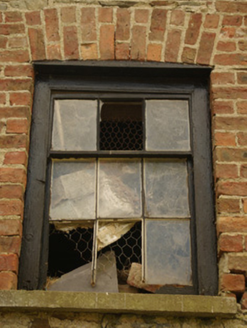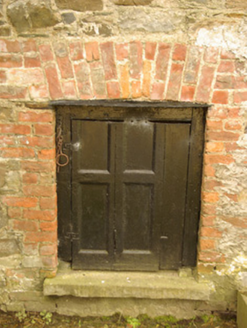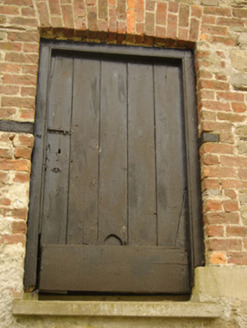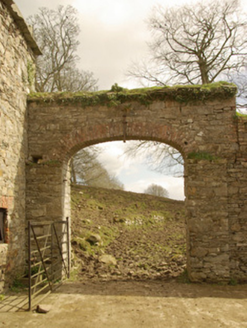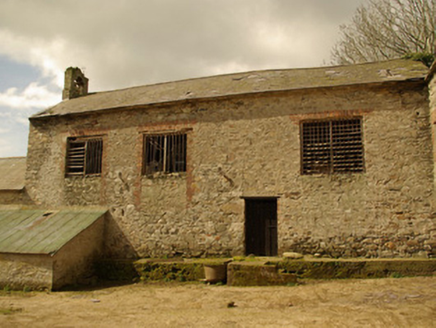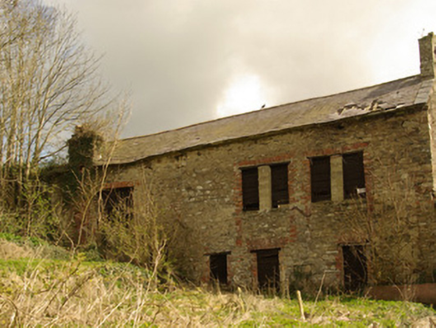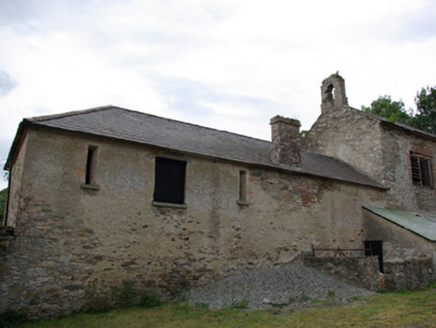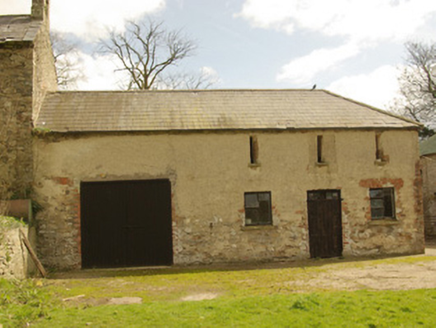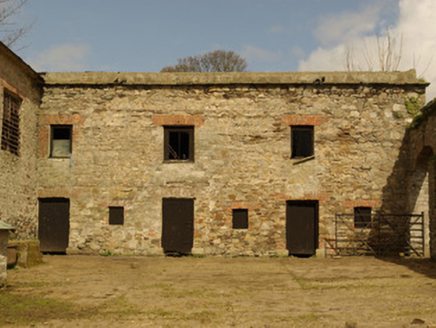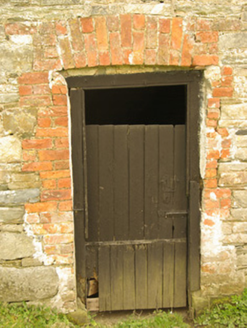Survey Data
Reg No
40840006
Rating
Regional
Categories of Special Interest
Architectural
Original Use
Outbuilding
In Use As
Outbuilding
Date
1740 - 1900
Coordinates
225218, 395179
Date Recorded
08/04/2008
Date Updated
--/--/--
Description
Complex of mainly two-storey outbuildings arranged around a courtyard to the rear (north-east) of Donaghmore House (see 40840007), built c. 1750 and c. 1870. Attached multiple-bay two-storey outbuilding to the north end of the west range, built c. 1750 and altered on at least one occasion, having pitched natural slate roof with cut stone eaves course, raised verge and bellcote to the south gable end, and chimneystack to the west pitch; roughcast rendered walls, square-headed window openings with red brick voussoirs, cut stone sills, and with timber sliding sash windows, timber shutters and louvered vents (east); and square-headed doorways with cut stone plinth blocks to bases, red brick voussoirs, and with timber battened doors. Attached four-bay two-storey outbuilding to the south end of range to west, built c. 1750 and altered on at least one occasion, having hipped natural slate roof (pitched to north; graded slates to east pitch) having cast-iron rainwater goods, and with brick chimneystack to the east pitch; roughcast rendered rubble stone walls; square-headed window openings at ground floor level having cut stone sill, red brick surrounds, and replacement timber windows; loop hole/slit window openings at first floor level; square-headed door openings with plinth blocks, battened timber doors and double-doors, and overlights; and with modern square-headed carriage-arch/garage entrance to the north end of the west elevation; single-storey pigsty attached to the east elevation having mono-pitched corrugated-metal roof, roughcast rendered walls, and square-headed openings. Attached six-bay two-storey former stable block to the north of complex, built c. 1870, having pitched corrugated-metal roof with raised modern blockwork course to eaves; rubble stone walls; square-headed window openings with red brick voussoirs, stone sills, and remains of timber windows and shutters, and square-headed doorway with plinth blocks to base, red brick voussoirs, and with battened timber doors. Multiple-bay two-storey outbuilding to the south of yard, built c. 1870, having shallow hipped corrugated-metal roof (over natural slate) with cast-iron rainwater goods and projecting stone eaves course; rubble stone walls; square-headed window openings with flush red brick surrounds, stone sills and timber sliding sash windows (some paired); square-headed door and loading bay openings with red brick surrounds, stone plinth blocks, and battened timber doors (some salvaged timber shutters); segmental-headed carriage-arches with red brick voussoirs and metal gates; external flight of rubble stone steps gives access to doorway at first floor level; and with single-storey building abutting the centre of the north elevation. Concrete covering to central courtyard. Gateway to the south-east corner of yard having a pair of roughcast rendered rubble stone gate piers and wrought-iron flat-bar gate. Integral segmental-headed carriage-arch to boundary wall to the north-east of site having red brick voussoirs and wrought-iron gate salvaged from former Finn Valley Railway line to the south. High rubble stone boundary walls to the east boundary having integral square-headed doorways with timber doors. Set back from road in extensive mature grounds to the north-east of the rear (north) Donaghmore House (see 40840007) with complex of walled gardens (see 40840005) and terraced gardens adjacent to the west and to the north-west. Located to the west of Castlefinn.
Appraisal
This substantial complex of utilitarian outbuildings and stable block was originally built to serve Donaghmore House (see 40840007) located adjacent to the south-west. This complex contains buildings of at least two distinct dates; the main building(s) to the west (the two adjoining structures with the natural slate roofs) was/were originally built to serve the earlier Donaghmore House and may date to the early-to-mid eighteenth century; while the stable block to the north and the range to the south dating to c. 1870 and may have been built in conjunction with, or slightly after, the construction of the present Donaghmore House. Indeed some of the fabric to the range to the south, including timber shutters etc., may have been salvaged from the earlier house. All buildings have been altered and modified over time as is common with domestic outbuildings associated with larger houses and estates. Despite this, these buildings retain much of their original form and architectural character, while their scale provides an interesting historical insight into the resources required to run and maintain a country estate/demesne in Ireland during the eighteenth- and nineteenth centuries. The integrity of these functional structures is enhanced by the retention of much of their original fabric, including a variety of timber sliding sash windows, battened timber doors natural slate roof, timber louvers etc., while their survival in relatively good condition is testament to the quality of their original construction in local rubble stone masonry. The bellcote to site is an interesting survival that acts as a reminder of the times when an estate should as this required a larger workforce, while the presence of chimneystacks to two of the earlier outbuildings hints that these buildings may have been used as domestic accommodation at some stage. The graded natural slate roof to the east pitch of the building to the south of the west range is an interesting feature of some rustic aesthetic charm. This complex of outbuildings forms part of a group of related structures at Donaghmore House (see 40840007), along with the walled gardens (see 40840005) to the west and north-west, the cast-iron conservatory (see 40840008) to the east of the house, and the altered gate lodges to the west and east entrances (see 40840004 and 40840009), and is an integral element of the built heritage and social history of the local area. The gateways and ancillary elements to site add to the setting and context, and complete this composition. A number of the wrought-iron gates to site were apparently salvaged from the former Finn Valley Railway line that ran across to south end of the estate, of which a number of level crossing gates with cut stone gate posts and wrought-iron gates remain.
