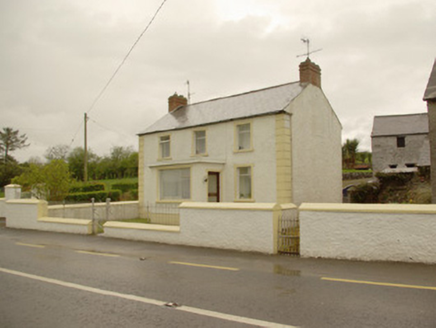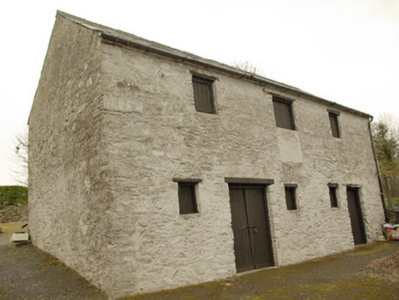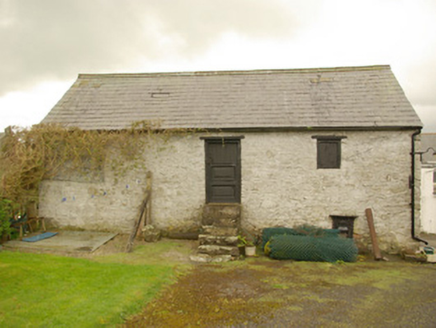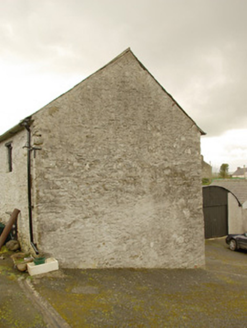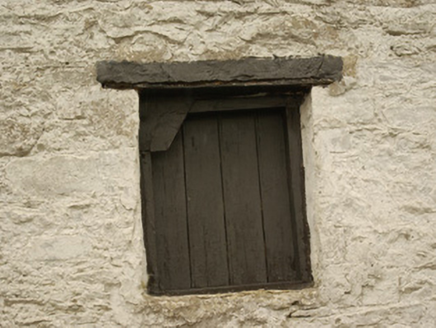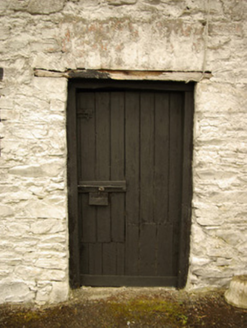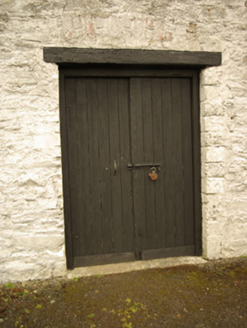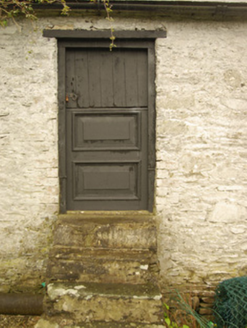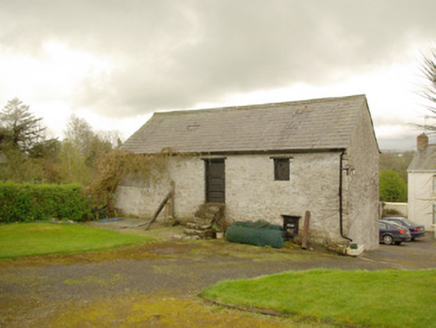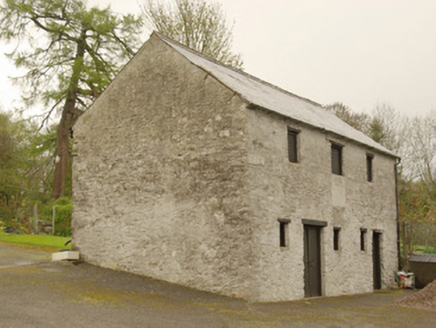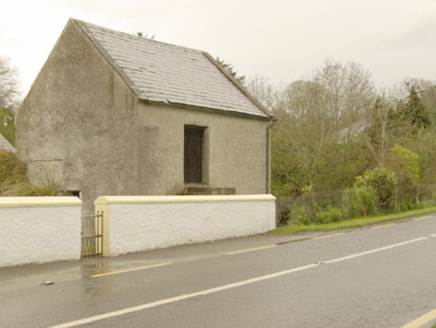Survey Data
Reg No
40840001
Rating
Regional
Categories of Special Interest
Architectural
Original Use
Stables
In Use As
Outbuilding
Date
1840 - 1900
Coordinates
224956, 395082
Date Recorded
27/04/2008
Date Updated
--/--/--
Description
Detached five-bay two-storey agricultural outbuilding and store, built c. 1870. Pitched natural slate roof with projecting cut stone eaves course, and some surviving sections of cast-iron rainwater goods. Whitewashed rubble stone walls with roughly squared rubble stone quoins to the corners. Square-headed window openings with timber lintels over, and with battened timer shutters; painted brick and rubble stone voussoirs to some window openings. Square-headed door openings with timber lintels, battened timber doors and double-doors, and with brick relieving arches over. Central square-headed former loading bay to front elevation (south) at first floor level, now partially blocked, having battened timber door and timber lintels. Flight of stone steps to rear giving access to doorway at first floor level. Located to the rear of detached three-bay two-storey farmhouse, built c. 1910. Detached single-storey outbuilding to the east, built c. 1850, with pitched natural slate roof with raised rendered verges to gable ends, roughcast rendered walls, and square-headed openings. Main outbuilding set back from road to the west of the centre of Castlefinn.
Appraisal
This substantial utilitarian outbuilding, probably of mid-to-late nineteenth century date, retains much of its original character and form. It is robustly built in local rubble stone masonry and its continued survival and use is testament to the quality of its original construction. Its integrity is enhanced by the retention of much of its salient fabric including natural slate roof. The original builders adapted the structure to the sloping site with a flight of stone steps giving access to a doorway to the centre of the rear elevation (north). It was originally associated with a house to the south that has been replaced by an early twentieth-century building. It represents a good surviving example of a once ubiquitous building type, and makes a positive contribution to the landscape to the west of Castlefinn. The simple single-storey outbuilding to the east, which is earlier and may be of considerable antiquity, adds to the setting and context.
