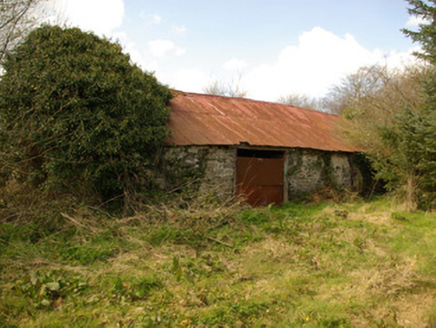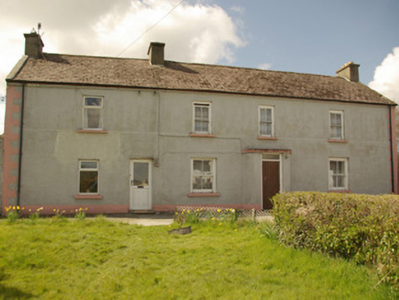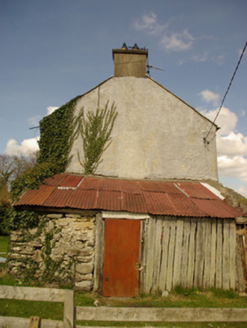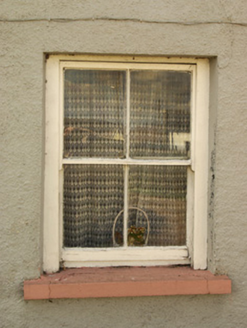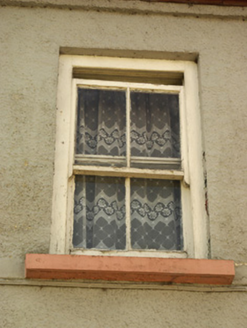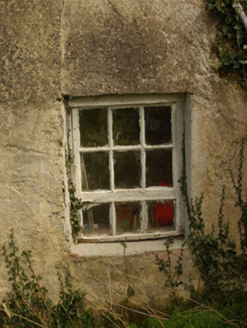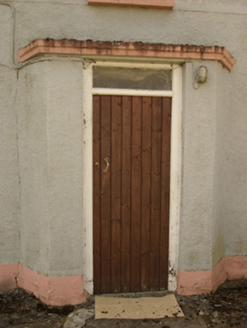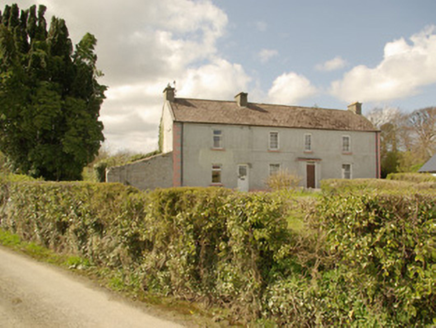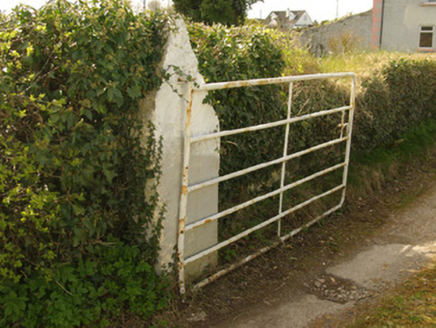Survey Data
Reg No
40839015
Rating
Regional
Categories of Special Interest
Architectural
Original Use
House
In Use As
House
Date
1780 - 1820
Coordinates
220355, 393812
Date Recorded
02/04/2008
Date Updated
--/--/--
Description
Attached three-bay two storey house, built c. 1800, having single-bay single-storey flat-roofed canted porch projection to the central bay to front elevation (east), and with two-bay two-storey house attached to the south under the same roofline. Possible formerly in use as a mill manager’s house or mill workers house with now demolished corn, flour and tuck mill(s) that were located a short distance to the east. Single-bay single-storey rubble stone outbuilding attached to the south gable end having mono-pitched corrugated-metal roof. Pitched artificial slate roof (felt tiles?), having projecting eaves course, three rendered chimneystacks (one to either gable end and one to party wall between two dwelling), raised rendered verges to gable ends (north and south). Roughcast rendered walls over smooth rendered plinth course, and with smooth render block-and-start quoins to the corners of the front elevation (east). Flush smooth rendered sill course to the front elevation at first floor level. Square-headed window openings to the north end of the front elevation (three-bay building to the north) having painted sills, and two-over-two pane timber sliding sash windows; square-headed window openings to the two-bay dwelling attached to the south having smooth rendered reveals and replacement fittings. Square-headed window openings to the rear elevation (west), one retaining six-over-three window with metal frame. Square-headed doorway to front face of porch (east) having replacement timber door and plain overlight. Square-headed doorway to the north end of the front elevation (east) of dwelling to the south having replacement door. Set back from road in own grounds to the south of Killygordon and to the north-east of Crossroads with large mature gardens to front (east and rear (west). Hedgerows to site boundaries, gateway to the east comprising a pair of cement rendered gate piers (on square-plan) having modern mild steel gate. Detached single-storey outbuilding to the rear (west) having pitched corrugated-metal roof, rubble stone walls, and square-headed openings.
Appraisal
This attractive and substantial pair of attached dwellings retains much of its early character and form despite some modern alterations. Of particular note is the three-bay dwelling to the north which retains much of its early fabric, including timber sliding sash windows that add a satisfying patina of age. The form of these buildings suggest that they may have been originally built as worker’s houses, perhaps associated with the now demolished former corn, flour and tuck mill(s) that were located a short distance to the east (Ordnance Survey first edition six-inch map of 1837). The large space between the corners and the outer window openings suggests that these buildings may be of considerable antiquity, perhaps dating to the end of the eighteenth century or to the start of the nineteenth century. These unassuming buildings are an interesting addition to the landscape to the south of Killygordon, and are an addition to the built heritage of the local area. The simple outbuildings attached to the south gable end, and to the west of the site, add to the context and setting.
