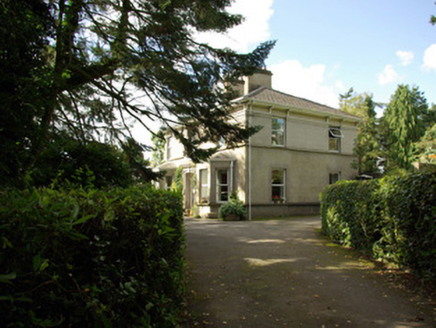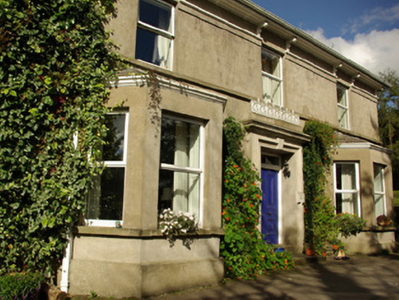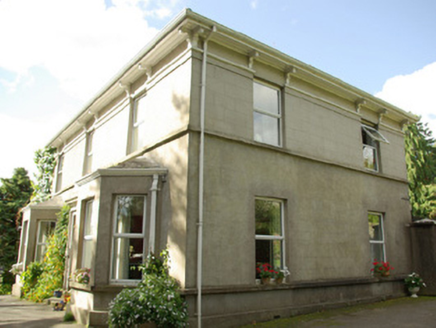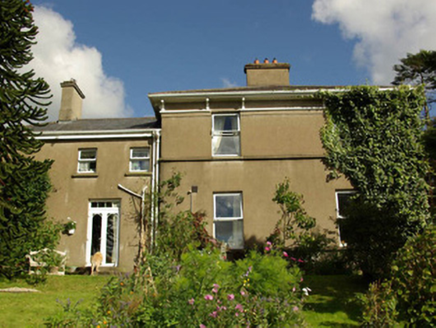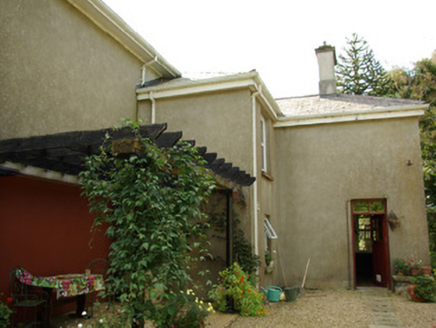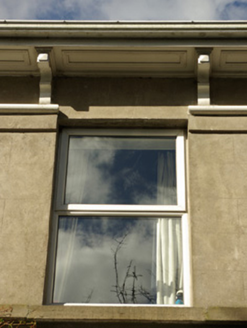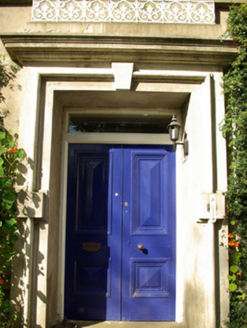Survey Data
Reg No
40838042
Rating
Regional
Categories of Special Interest
Architectural, Social
Original Use
Manse
In Use As
House
Date
1870 - 1890
Coordinates
214920, 395516
Date Recorded
28/09/2007
Date Updated
--/--/--
Description
Detached three-bay two-storey former Presbyterian manse, built c. 1881, having single-bay canted bay windows with hipped slate roofs over to either end of the main elevation (east\south-east) with central shallow projecting porch between having cast-iron railings over, and with two-storey return to the rear (west\north-west). Now in use as a private house with extension to the rear. Hipped slate roof with overhanging eaves with timber soffit supported on paired moulded timber brackets, cast-iron rainwater goods, and with a central pair of rendered chimneystacks. Smooth rendered ruled-and-lined walls over projecting smooth rendered plinth course with stringcourse below eaves render cornice to canted bays. Square-headed window openings with continuous sill course at ground and first floor level, and with replacement windows. Central square-headed door opening to shallow projecting porch to the front elevation (east\south-east) having a pair of timber panelled doors with field panels and brass door furniture, plain overlight, and with render surround having blocks to centre and with keystone detail over; moulded cornice to porch with decorative cast-iron panels over. Set back from road in extensive mature landscaped site to the north of the centre of Stranorlar, and adjacent to the north of associated Presbyterian church\meeting house (see 40838041). Modernised single-storey flat-roofed outbuilding to the rear having rubble stone walls, and square-headed openings with red brick surrounds. Rendered boundary walls to site with main gateway to the north-east of dwelling.
Appraisal
This substantial former Presbyterian manse, of late nineteenth-century date, retains its early form and character despite some modern alterations. Its form having canted bay windows to either side of a central door is a feature of many late Victorian and Edwardian middle class houses found throughout Ireland. It retains some interesting features such as the overhanging eaves supported on paired timber brackets, while the well-detailed porch with decorative surround with keystone detail, cornice, intricate cast-iron panels over, and original timber doors with field panels, provides a strong central focus. The loss of the original window fittings is regrettable but suitable salient replacements could be easily installed. This building was originally as a Presbyterian manse associated with the church (see 40838041) adjacent to the south was originally built in 1881 when the Revd. Macauley or a Revd. Curry was the minister (Revd. Macauley left in 1881 with the new minister taking charge in May of that year). It was the first purpose-built manse in Stranorlar. It was built on a site donated by the second Marquis Conyngham, Francis Nathaniel (1797 - 1876), in 1876, at a cost of £2 a year rent. The congregation raised £466 for the erection of the manse in 1877 – 79, and it was completed in 1881 at a final cost of some £620. Occupying attractive nature grounds to the north of Stranorlar, this building is an interesting addition to the built heritage and social history of the local area, and forms a pair of related structures along with the associated church to the south.
