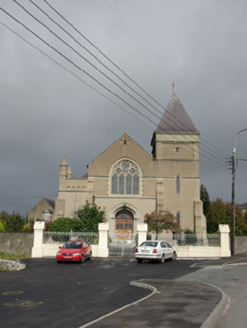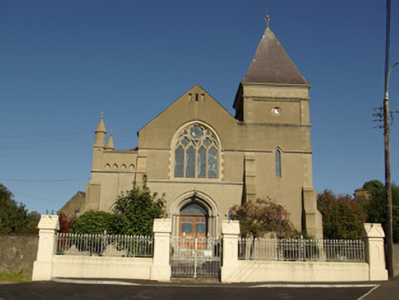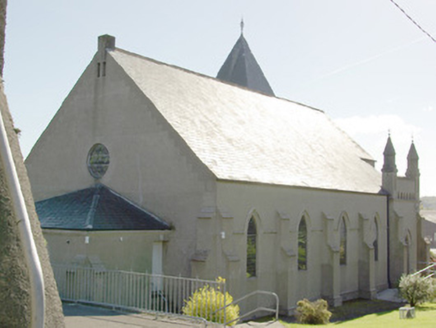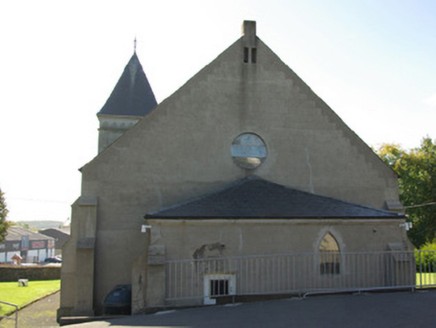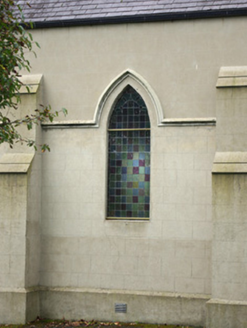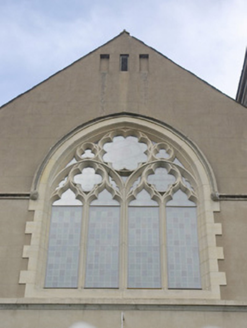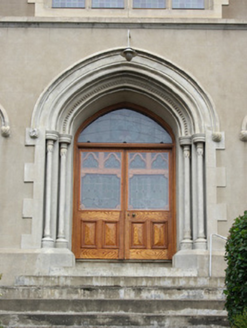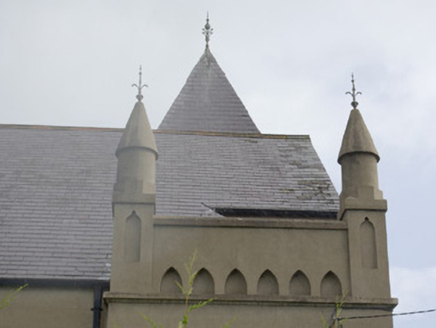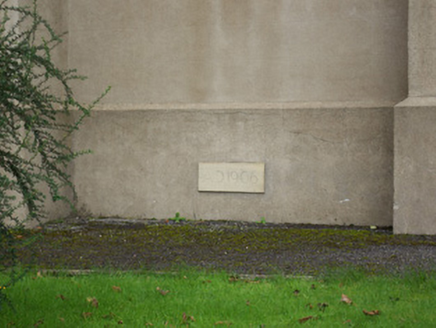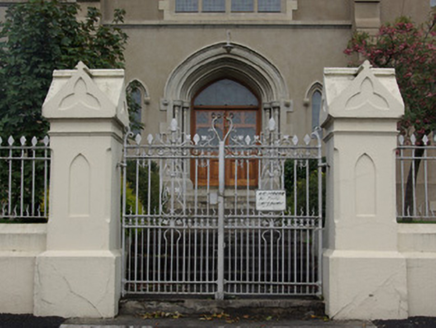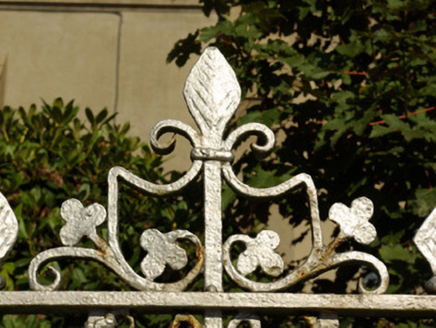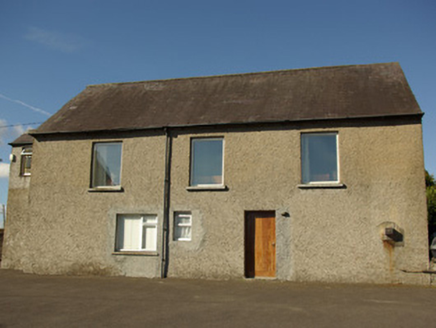Survey Data
Reg No
40838041
Rating
Regional
Categories of Special Interest
Architectural, Social
Original Use
Church/chapel
In Use As
Church/chapel
Date
1905 - 1910
Coordinates
214906, 395459
Date Recorded
26/10/2007
Date Updated
--/--/--
Description
Detached five-bay single-storey gable-fronted Presbyterian church/meeting house, built 1906-7, with offset three-stage tower/stair tower (on square-plan) attached to the east corner of the entrance front (south) having slated pyramidal roof over, and with single-bay vestibule to the west corner of the entrance front having raised rendered parapet over with smooth rendered pinnacles over to the north-west and south-west corners having wrought-iron finials over. Single-storey vestry to the rear (north). Pitched natural slate roof to main body of building with terracotta ridge tiles; hipped natural slate roof to tower having elaborate wrought-iron finial over. Hipped artificial slate roof to vestry. Smooth rendered ruled-and-lined walls over projecting rendered plinth course with stepped clasping buttresses between bays to side elevations of main body of building (east and west) having feathered skews/coping, stepped clasping buttresses to corners of front elevation (east), tower, porch, and vestry having feathered skews/coping. Moulded render stringcourse forming hoodmoulding over window openings to side elevations (east and west); moulded render stringcourses to front elevation and to tower; raised render block-and-start quoins to corners of tower at upper stage level; incised render ‘bell-shaped’ motifs to tower at eaves level; pointed-arched recess to parapet of porch. Date plaque to site incised ‘1906’. Pointed-arched window openings to side elevations (east and west) of main body of building and to the first and second stages of tower having leaded coloured glass windows; pointed-arched window openings to front elevation (south), flanking doorway, having leaded coloured glass and with render hoodmouldings over having decorative label stops. Trefoil window opening to the south elevation of vestibule; round window opening with leaded stained glass to the north elevation. Four-light pointed-arched window opening to the front elevation, over doorway, having leaded stained glass windows, cut stone Decorated\Geometric Gothic tracery, chamfered ashlar block-and-start surround, and with render hoodmoulding over having decorative gable stops. Trefoil openings to tower at third stage level. Tudor-arched/four-centred arched doorway to the centre of the entrance front (south) having staged render surround with colonnettes, render hoodmoulding over with decorative label stops, pair of glazed timber doors with leaded stained glass and timber tracery, and with leaded stained glass overlight. Flight of stone steps to entrance. Set back from road in mature grounds a short distance to the north of the centre of Stranorlar. Detached two-storey building to north-west of site, possibly a Sunday school or a hall, having pitched natural slate roof, roughcast rendered walls, and square-headed window and door openings with replacement fittings. Bounded on street-frontage to the south by rendered boundary wall having wrought-iron railings over with decorative finials, and with rendered gate piers (on square-plan) along length having recessed pointed-arch motifs to front faces and rendered capstones over with four gable-fronted faces having recessed trefoil motifs. Gateway to the centre, serving main doorway, having a pair of rendered gate piers (on square-plan) having recessed pointed-arch motifs to front face, rendered capstones over with four gable-fronted faces having recessed trefoil motifs, and with a pair of wrought-iron gates with decorative foliate finials over. Rendered and rubble stone boundary walls to other site boundaries. Associated former manse (see 40838042) adjacent to the north.
Appraisal
This Presbyterian church\meeting house retains much of its early form, character and much of its fabric despite some modern alterations. The pointed-arched openings give this built a Gothic Revival character that is typical of its type and date in Ireland. Of particular significance is the well-detailed main elevation to the east, which is enlivened by the wide c window opening with intricate cut stone Decorated\Geometric Gothic tracery, and the wide Tudor-arched doorway with elaborate surround with engaged colonnettes (and a pair of solid oak doors with attractive stained glass) that together create a strong central focus. The unusual stumpy offset tower with slated spire/roof having a delicate wrought-iron finial over to the south-east corner of the main elevation creates a distinctive appearance that gives this building a strong architectural character in the streetscape to the north of Stranorlar. The tripartite arrangement of the front elevation is very similar to that seen at the Presbyterian church\meeting house at nearby Convoy (see 40832015), which was built around to same time and probably to designs by the same architect\engineer (see below). The other elevations are more prosaic with only rendered buttresses and simple pointed-arched openings lightening the bare expanses of rendered walling This Presbyterian church/meeting house was built for the Revd. Curry to designs by the civil engineer John McIntyre (1857/8 - 1935), of Letterkenny, at an estimated cost of £1,496. 10s. (the final cost was c. £1,800). The main contractors were the firm S. Dorrell & Co, of nearby Strabane, County Tyrone. The foundation stone was laid by a Mrs Ross Hastings of Derry on the 14th of April 1906 – an inscribed ceremonial silver trowel marking this event exists in the interior of the church (not viewed). McIntyre was also responsible for the construction of the adjacent Presbyterian hall (see 40832014) in 1910, as well as a number of other Presbyterian churches/meeting houses in Donegal including the construction of a new Presbyterian church (1st Presbyterian) in nearby Raphoe in 1906 (and alterations to another in 1905), Convoy in 1903 (see 40832015), Kerrykeel in 1913, and repairs to the church at Manorcunningham (1st Presbyterian) in 1918. The present building replaced an earlier Presbyterian church\meeting house on or close to the same site (Ordnance Survey first edition six-inch map of 1837), which was a T-plan structure (with a slated roof) that dated back to c. 1800. Apparently some of the foundations of this earlier church are under the carpark just to the rear of the site. The Presbyterian congregation in Stranorlar officially dates back to 1709 when the first minister was appointed but it can trace its roots in the area back to at least 1675 when a meeting house was in existence. Stranorlar is, reputedly, the second oldest Presbyterian community in Ireland, established in 1649 (seven years after Carrickfergus). The detached two-storey building to the north-west was apparently built around 1881 as a lecture room and stables. It was mainly used as a Sunday school, however, and although altered and modernised, this simple structure adds to the context of the church. This Sunday school was apparently used a temporary place of worship in 1906-7 whilst the new church was being constructed. The attractive wrought-iron gates and railings to the front add significantly to the setting of this building. This fine Presbyterian church is one of two Presbyterian churches\meeting houses in Stranorlar (see 40838031 for Reformed Presbyterian church), reflecting the religious diversity in this part of County Donegal, and represents an integral element of the built heritage and social history of the local area.
