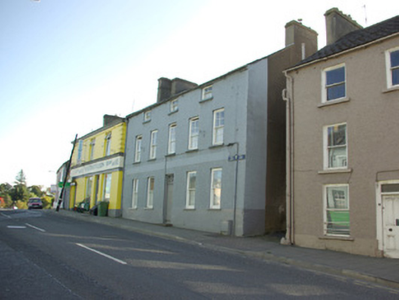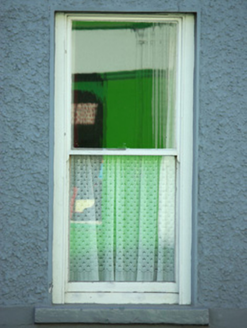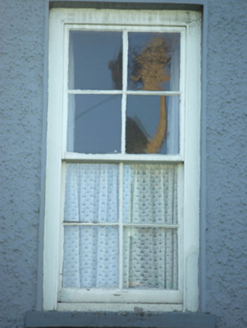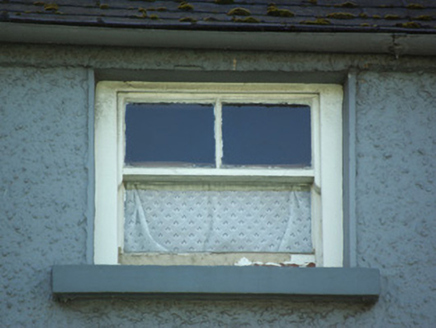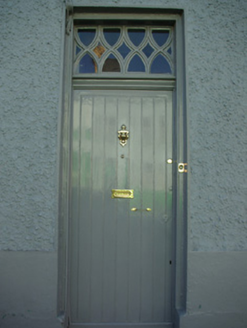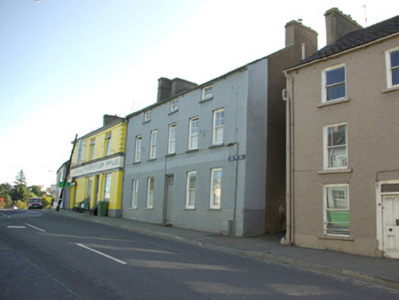Survey Data
Reg No
40838036
Rating
Regional
Categories of Special Interest
Architectural
Original Use
House
Historical Use
Shop/retail outlet
In Use As
House
Date
1780 - 1820
Coordinates
214942, 395241
Date Recorded
26/09/2007
Date Updated
--/--/--
Description
End-of-terrace attached five-bay three-storey house, built c. 1790, having projecting stair return and later extensions to the rear (south). Formerly with retail outlet at ground floor level. Now in use a private house. Pitched artificial slate roof (fibre cement) having projecting eaves course, smooth rendered chimneystacks to the gable ends (east and west) and with cast-iron rainwater goods. Roughcast rendered walls over smooth rendered plinth course, and with smooth render former fascia panel to former shopfront over ground floor window openings. Smooth rendered finish to the west gable end. Square-headed window openings with smooth rendered reveals, painted stone sills, and with two-over-one pane timber sliding sash windows at second floor level, four-over-four pane timber sliding sash windows at first floor level, and one-over-one pane timber sliding sash windows at ground floor level, all with exposed sash boxes. Central square-headed doorway to front elevation having timber battened door, chamfered smooth rendered reveal, plinth blocks to base, and having overlight with geometric metal\leaded glazing bars. Street-fronted to the centre of Stranorlar, laneway to the east gable end. Group of detached outbuildings to the rear having pitched artificial slate roof and rubble stone walls.
Appraisal
This interesting, substantial, and well-proportioned building retains its early form and character. It probably dates to the last decades of the eighteenth century or to the very start of the nineteenth century, which was a relative boom period for the Irish economy, and it was more than likely built by a prosperous local merchant etc. The squat second floor level having three small-scale window openings creates a distinctive appearance and suggests that the top storey of this building may have been altered at some stage, perhaps at an early date. Its visual expression and integrity is enhanced by the retention of much of its fabric including timber sliding sash windows, while an attractive geometric overlight survives over the doorway, which provides an appealing central focus and adds an element of decorative interest to the otherwise plain main elevation. The long thin window openings to the lower floors with exposed sash boxes (particularly the four-over-four pane hornless sash windows at first floor level) and the former stair return to the rear hint that building may be originally date to before the late eighteenth-century. It was later in use as a commercial premises associated with Raitt’s, who now occupy the adjacent building (see 40838037; possible former court house and\or market house). Situated in the centre of Stranorlar this landmark building is an important element of the built heritage of the local area.

