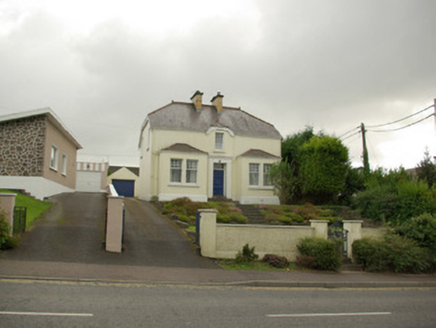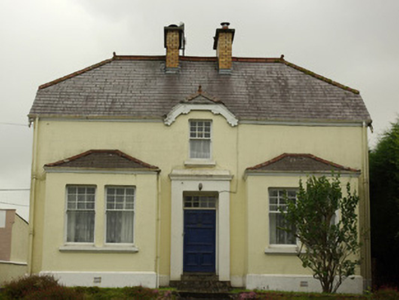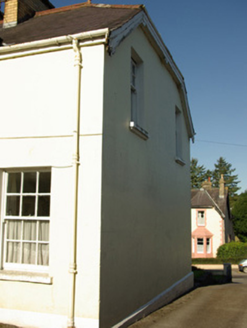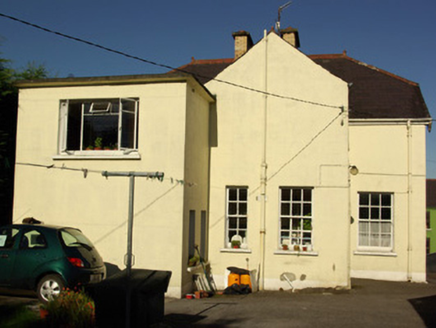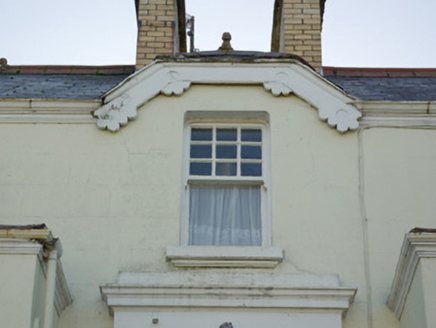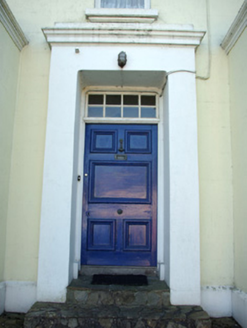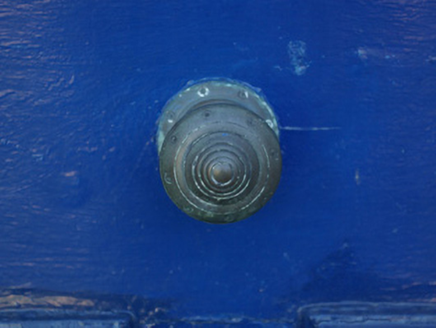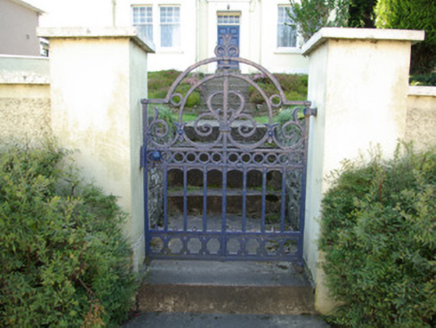Survey Data
Reg No
40838032
Rating
Regional
Categories of Special Interest
Architectural
Original Use
House
In Use As
House
Date
1920 - 1940
Coordinates
214804, 395165
Date Recorded
28/09/2007
Date Updated
--/--/--
Description
Detached three-bay single-storey house with half-dormer attic level, built c. 1930, having projecting single-storey box bay windows to either end of the main elevation (north-west) central projecting smooth rendered porch, and with central half-dormer opening. Central two-storey return to rear (south-east) with modern flat-roofed two-storey extension attached to the south-east corner of rear elevation. Half-hipped natural slate roof with terracotta ridge tiles, terracotta finials, render cornice, profiled metal rainwater goods, central pair of yellow brick chimneystacks, and with decorative timber bargeboard to central half-dormer opening. Hipped natural slate roof to half-dormer opening having terracotta ridge tiles and terracotta finials; hipped natural slate roofs to box bay windows having terracotta ridge tiles and render cornice. Smooth rendered ruled-and-lined walls over projecting smooth rendered plinth. Basket-arched window openings to main elevation (north-west), paired to box bay windows, having moulded sills, smooth rendered reveals, and nine-over-one pane timber sliding sash windows. Square-headed window openings to the rear elevation of main body of building having four-over-four and six-over-six pane timber sliding sash windows. Basket-arched door opening to front face of porch having square-headed doorway with timber panelled door with bolection mouldings, brass door furniture, and with multi-paned overlight; render cornice to porch. Flight of steps to doorway. Set back from road in an elevated site with garden to front of house, located to the south-west of the centre of Stranorlar. Bounded on road-frontage to the north-east by roughcast rendered boundary wall with smooth rendered coping over. Vehicular gateway to the north-east end of boundary wall having smooth rendered gate piers (on square-plan) and a pair of wrought-iron gates; pedestrian gateway to the centre of boundary wall having a pair of smooth rendered gate piers (on square-plan) with decorative cast-iron gate.
Appraisal
This interesting house, of early twentieth-century appearance, retains its early form and character. Its visual expression and integrity is enhanced by the retention of its original fabric including natural slate roof, decorative bargeboard to half-dormer opening, timber sliding sash windows and timber door. The nine-over-one pane timber sliding sash windows is reminiscent of the fenestration on Arts-and-Crafts style houses dating form the last decades of the nineteenth century and from the early decades of the twentieth century. The box bay windows, half-hipped roof, projecting porch and the central half-hipped dormer opening create a distinctive and appealing composition that makes a positive contribution to the streetscape to the south-west of the centre of Stranorlar. According to local information this house was originally built by a bank company, probably as a bank manager’s residence. The simple but attractive cast-iron gate to the pedestrian gateway adds to the setting, and completes this composition.
