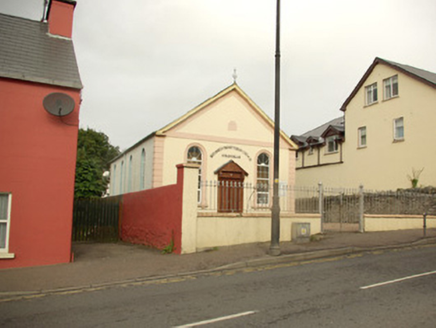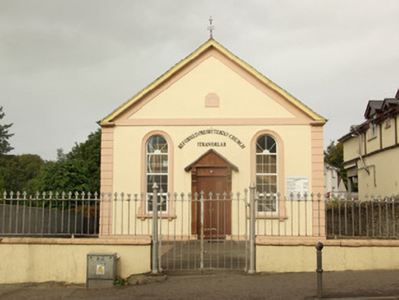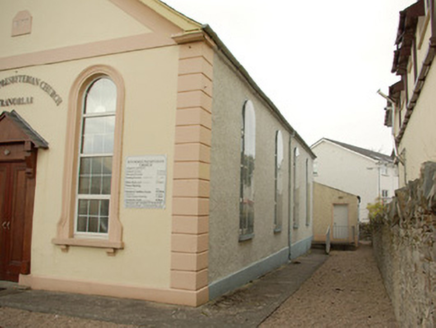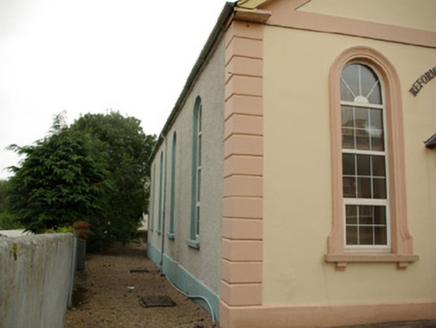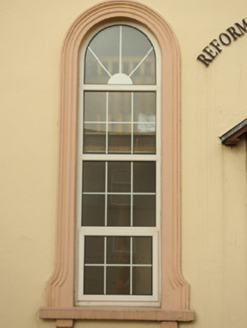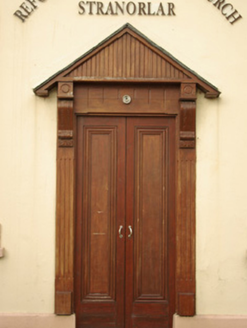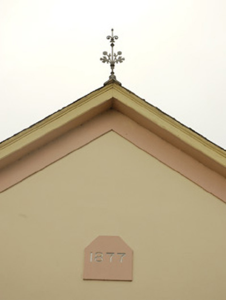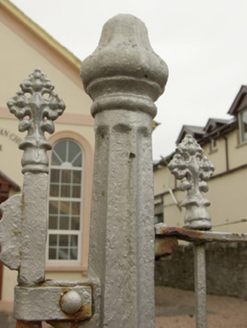Survey Data
Reg No
40838031
Rating
Regional
Categories of Special Interest
Architectural, Social
Original Use
Church/chapel
In Use As
Church/chapel
Date
1870 - 1880
Coordinates
214791, 395228
Date Recorded
24/09/2007
Date Updated
--/--/--
Description
Detached four-bay single-storey gable-fronted rendered Reformed Presbyterian church, dated 1877, with extension to rear. Pitched slate roof with bargeboards, wrought-iron finial to east gable and cast-iron rainwater goods. Smooth rendered ruled-and-lined walling with pediment and date plaque to gable, banded channelled quoins and projecting plinth, rough cast render to north, south and west elevations with smooth rendered projecting plinth. Round-headed window openings with painted tooled stone sills, rendered lugged architrave surrounds to east elevation with and modillions to sills, weather glazing to north and south elevation, replacement uPVC windows. Square-headed door opening with replacement timber pedimented door surround supported on timber pilasters and console brackets, replacement timber panelled double leaf doors. Set back from the road, bounded to front site by smooth rendered plinth wall surmounted by stone coping and cast-and-wrought-iron railings and cast-iron gates mounted on cast-iron gate piers.
Appraisal
This plain Reformed Presbyterian church\meeting house, of late nineteenth-century date, retains much of its original character and form despite some recent alterations. The decorative render architraves to the window openings to the entrance elevation, and the simple but attractive wrought-iron finial over the entrance gable apex, provide the minimum of decorative embellishment. The plain main elevations and the lack of detailing is indicative of the restrained doctrine of the Reformed Presbyterian Church - buildings of this type are typically simple in design and ornament. The loss of the original windows to the openings, and the replacement of the original door and doorcase, detracts somewhat from its visual expression and appeal. This church\meeting house was originally built in 1877 (date plaque) and replaced an earlier Reformed Presbyterian church (also known as the Second Stranorlar Presbyterian Church) in Stranorlar that was built in 1811 and was located on Lafferty’s Brae a short distance to the north of the present edifice. The first minister of this community was a Revd. David Fulton, who was ordained in 1812. The current meeting house was completed in 1877 under the instruction of the Revd. Robert Adams McFarlane on a site acquired from Sir Samuel Hayes of nearby Drumboe Castle. The origins of the Reformed Presbyterian church in Ireland are associated with the arrival of Scottish settlers in Ulster during the Plantations of the early seventeenth century, most of which were Presbyterian in religious belief. The Reformed Presbyterian Church was created by Presbyterians who objected to the disregarding of the Covenants (hence the name Covenanters), which was brought about by the Revolution Settlement of 1690, and they began to hold separate meetings to the Presbyterians. Initially they were dependent on visits from Scottish ministers from 1696 until 1757. In 1763 a 'Reformed Presbytery' was formed and rapid growth led to the formation of a Synod in 1811. Stranorlar is one of four congregations of the Reformed Presbyterian Church in Donegal, the others being at nearby Convoy and Letterkenny, with another congregation based in Millford. This simple building, which is still in its original use, is an integral element of the social history of Stranorlar, and of the religious diversity that exists\existed in east County Donegal, and is a modest addition to the built heritage of the local area. The simple boundary walls with attractive metal railings over, and the gateway, add to the site and complete this composition, which is one of four churches in Stranorlar.
