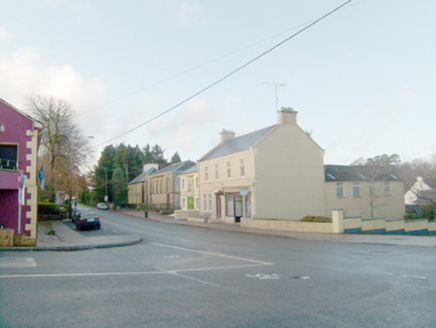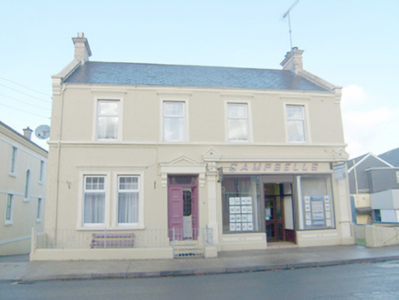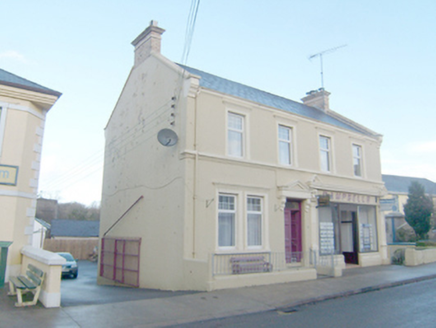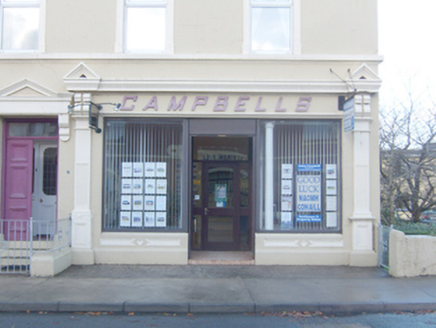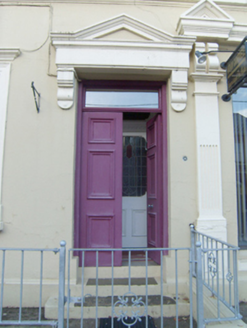Survey Data
Reg No
40837023
Rating
Regional
Categories of Special Interest
Architectural, Artistic, Social
Original Use
House
In Use As
House
Date
1900 - 1920
Coordinates
181928, 394209
Date Recorded
17/11/2010
Date Updated
--/--/--
Description
Detached four-bay two-storey house, built c. 1910, having stucco shopfront to the north-east end of the front elevation (south-east), and with single-storey over basement extension to rear (north-west). Pitched slate roof having raised stucco verges to the gable ends (north-east and south-west) having chamfered coping, and with kneeler stone detailing at eaves level, projecting moulded stucco eaves course, cast-iron rainwater goods, and with yellow brick chimneystacks to the gable ends having stucco stringcourses and cornice copings over. Smooth rendered ruled-and-lined walls over projecting smooth rendered plinth course, and with moulded stucco sill course at first floor level. Paired square-headed window opening to the south-west end of the front elevation at ground floor level having stucco aedicule surrounds with entablatures over, shared painted stone sill, and with replacement window fittings. Square-headed window openings at first floor level having stucco aedicule surrounds with entablatures over, painted stone sills, and with replacement window fittings. Square-headed door opening, offset to the south-west side of centre, having timber panelled double-doors with bolection mouldings, plain overlight, and with stucco canopy over having pedimented entablature supported corbelled brackets. Rendered steps to entrance. Stucco shopfront having central recessed square-headed doorway flanked by replacement fixed-pane display windows over smooth rendered stallrisers with recessed moulded panels (on rectangular-plan) having central diamond motifs, and with stucco shopfront comprising fluted pilasters (on square-plan) to either end of shopfront on moulded plinths, and with console brackets over surmounted with stucco pediment finals, entablature with pronounced moulded cornice, and with smooth rendered frieze acting as fascia having raised lettering ‘CAMPBELLS’. Cast-iron columns to shop interior. Set slightly back from road in own grounds to the south-west of the centre of Glenties. Small enclosed garden to the front of house having low rendered boundary wall with replacement metal railings over. Garden adjacent to the north-east. Gateway to the south-west giving access to tarmacadam yard to the rear (north-west). Single-storey over basement return to shop to the rear having pitched corrugated cement roof, smooth rendered walls at basement level with timber clad walls over at ground floor level, and with square-headed window openings with timber casement windows.
Appraisal
This attractive and well-detailed house and shop, dating to the first decades of the nineteenth century, retains much of its early form and character despite some alterations. Its front elevation is enlivened by the extensive stucco detailing, particularly the aedicule surrounds to the window openings, pedimented canopy over doorway, and the fine shopfront, while the well-detailed chimneystacks and the raised verges with kneeler stones add interest at roofscape level. Of particular interest is the intricate stucco shopfront. This is based on a simplification of the classical formula of pilasters (fluted in this case) supporting entablature with the frieze acting as the fascia for the shop name; this is a feature of many traditional shopfronts that survive in Irish towns and villages. This is the best surviving shopfront in Glenties, and one of the better examples still extant in north-west Donegal. Also of interest is the unusual survival of a c. 1950s extension with timber clad walls and casement windows. The loss of the early fittings to the window openings detracts from its integrity and visual expression but appropriate replacements could easily be reinstalled. This building has a strong presence in the streetscape to the south of the centre of Glenties, and makes a positive contribution to the local environment along the main approach road into the town from the south-west. This may possibly be the new ‘business premises and residence’ that was built in Glenties in 1914 to designs by James Patrick McGrath (1875-1945), an architect based in Derry (IAA).
