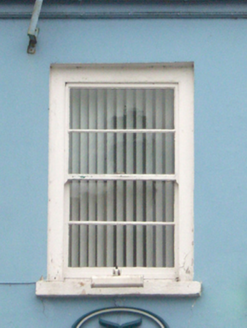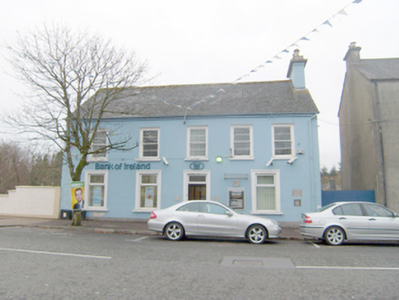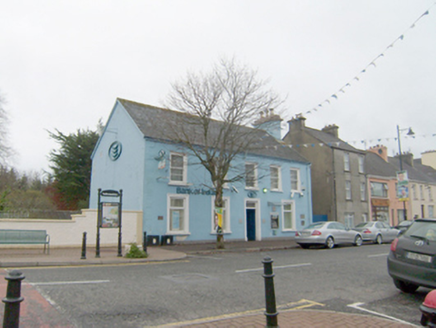Survey Data
Reg No
40837016
Rating
Regional
Categories of Special Interest
Architectural, Social
Original Use
Bank/financial institution
In Use As
Bank/financial institution
Date
1870 - 1890
Coordinates
181824, 394403
Date Recorded
16/11/2010
Date Updated
--/--/--
Description
Detached five-bay two-storey bank, built c. 1880, having two-storey return to rear (south-west). Originally a branch of the Ulster Bank (Ordnance Survey twenty-five inch map of c. 1905), now in use as a branch of the Bank of Ireland. Pitched artificial slate roof having projecting rendered eaves course, stone or clay ridge tiles, cast-iron rainwater goods, and with smooth rendered chimneystack to the north-west gable end having cornice coping and clay ware pots over. Pitched slate roof to return. Smooth rendered ruled-and-lined walls over projecting smooth rendered plinth course, and with painted dressed ashlar block-and-start quoins to the corners. Square-headed window openings having stucco architraved surrounds, stone sills and replacement fittings at ground floor level, and with stone sills and two-over-two pane timber sliding sash windows with horizontal glazing bars at first floor level. Central square-headed door opening with timber panelled entrance door, and with plain overlight. Road-fronted to the centre of Main Street, Glenties, adjacent to the north of Glenties Bridge (see 40837017).
Appraisal
This plain purpose-built bank, which originally dates to the last decades of the nineteenth century, retains much of its early character and form despite some modern alterations. The plain front elevation is enlivened by the fine dressed ashlar block-and-start quoins to the corners and the stucco architraved surrounds to the openings. Its visual appeal is enhanced by the retention of the timber sliding sash windows at first floor level with horizontal glazing bars but the alterations at ground floor level and the loss of the natural slate roof detracts somewhat. The well-detailed chimneystack to the north-west gable end with cornice coping and clay ware pots adds interest at roofscape level; it is likely that there was a similar chimneystack to the south-east gable end, now removed. The artificial slate roof may have been added in 1995 when the ATM machine and new signage was added (planning file). It was originally in use as a branch of the Ulster Bank (and was in existence by 1881 – Slater’s Directory) but was later converted for use as a branch of the Bank of Ireland. Although of a less elaborate form than many contemporary banks found throughout Ireland, this building is an addition to the streetscape of Glenties, and is an addition to the built heritage of the local area.





