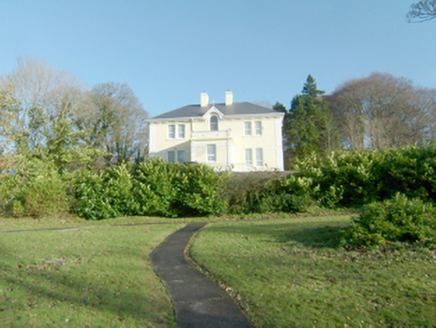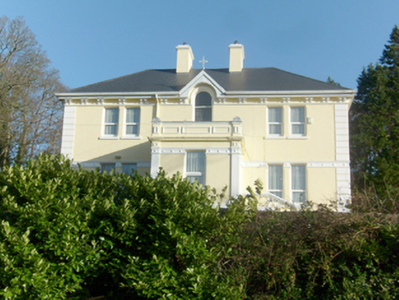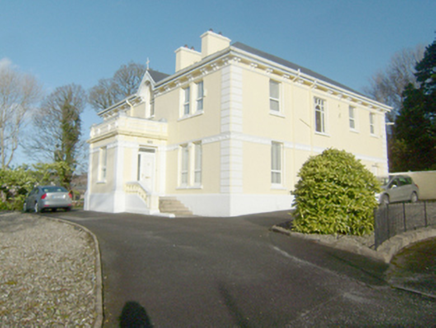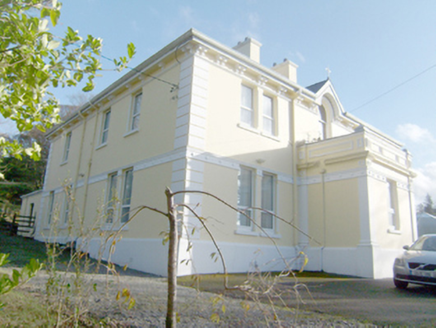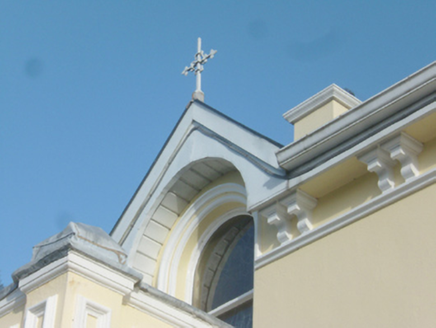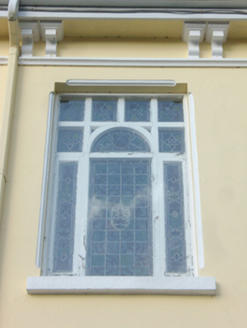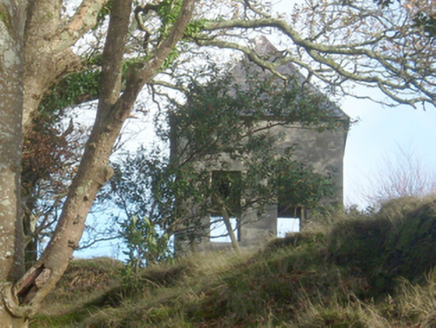Survey Data
Reg No
40837013
Rating
Regional
Categories of Special Interest
Architectural, Social
Original Use
Presbytery/parochial/curate's house
In Use As
Presbytery/parochial/curate's house
Date
1890 - 1910
Coordinates
182115, 394231
Date Recorded
17/11/2010
Date Updated
--/--/--
Description
Detached three-bay two-storey parochial house, built c. 1900, having central gable-fronted half-dormer window opening and projecting single-storey flat-roofed entrance porch to the front elevation (south-west), and with single-storey extension to rear (north-east). Hipped replacement artificial slate roof with overhanging eaves supported on paired corbelled brackets with moulded stringcourse to base, two central smooth rendered chimneystacks with cornice coping and clayware pots over, and with some surviving sections of cast-iron rainwater goods; pitched replacement artificial slate roof half-dormer window opening having iron cross finial over. Leaded flat roof to porch hidden behind raised parapet with moulded stucco coping over, moulded stucco architraved panels (on rectangular-plans) to parapets, projecting piers\pedestals to corners with leaded finials over, and with moulded cornice to base of parapets. Smooth rendered walls over projecting smooth rendered plinth course with chamfered head, smooth rendered parallel block quoins to corners, quoins, and with stucco cornice stringcourse to heads of ground floor windows to main body of building and to porch having ball motifs to frieze. Smooth rendered walls over projecting smooth rendered plinth course to porch with projecting smooth rendered pilaster strips to corners having moulded plinth detailing, and with pedestals over with rectangular stucco architraved panels. Square-headed-headed paired window openings, paired to outer bays to front elevation, having chamfered reveals with stucco detailing, painted stone sills, and with replacement windows. Round-headed window opening to half-dormer opening having stone sill, moulded stucco surround to head, and with one-over-one pane timber sliding sash window with leaded stained glass window. Square-headed window opening to the north-east elevation at first floor level having chamfered reveals with stucco detailing, complex timber tracery\frame\,cut stone sill, and with leaded stained and coloured glass windows. Square-headed door opening to the south-east elevation of porch having flanking stucco pilasters with moulded bases and cornice detailing over with ball finials to friezes, moulded lintel, overlight, and with replacement door and sidelight; doorway served by flight of cut stone steps having smooth rendered wall to the south-east with balustraded parapet over and terminated in smooth render pier (on square-plan) having stucco architraved detailing. Tiled floor to entrance porch with timber double-doors having sidelights and overlights with decorative leaded stained glass. Set back from road in own grounds to the south-east of the centre of Glenties and adjacent to the north of site of former Catholic church. Freestanding bell tower (on square-plan) with pyramidal roof over set on hilltop adjacent to the east. Landscaped public park and playground to the south-west. Bounded on road-frontage to the south-west by modern rubble stone boundary wall. Shared gateway (with primary school) to the south-west.
Appraisal
This substantial symmetrical parochial house\presbytery, dating to the turn of the twentieth century, retains much of its original architectural character despite some alterations. The front elevation is enlivened by the extensive decoration, including stringcourse and eaves course with paired timber brackets, while the half-dormer opening and the stucco detailing to the projecting porch provides an attractive central focus to the main elevation. Additional interest is created by the cross finial over the dormer and by the leaded stained glass windows to the centre of the front elevation at first floor level and to a wide window opening to the south-east elevation. The loss of the early fittings to the openings and the natural slate roof is regrettable and detracts somewhat from its integrity and appeal. Its form and scale is reminiscent of many parochial houses built throughout Ireland c. 1900. It is of social importance to the local community due to its original purpose. It was originally built to serve a Catholic church that was built adjacent to the south in 1858. A Lawrence Collection photograph of c. 1900 depicts the parochial house and this earlier Catholic church. This church was later replaced in c. 1905-10 by a new church built to designs by Edward J. Toye (1857-1932) of Derry, an architect who carried out extensive works for the Catholic Church in the north-west of Ireland, including the construction of a number of new churches in Donegal (Bruckless, Burtonport, Mountcharles, and Ardara) built in the first decade of the twentieth century. This church was, in turn, replaced by the fine modern church (see 40837007) built in 1974 located a short distance to the south-west. The original architect of this parochial house is not known but it may have been built by the firm Doolin, Butler & Donnelly who drew up unexecuted designs for a new church at Glenties in 1903, and who were responsible for the parochial house in nearby Ardara in 1904. Occupying attractive mature grounds to the south-east of the centre of Ardara, this building is an addition to the built heritage of the local area. The unusual freestanding bell tower to the east, which was built to serve the earlier 1858 church, adds to the setting and context, and is a local landmark.
