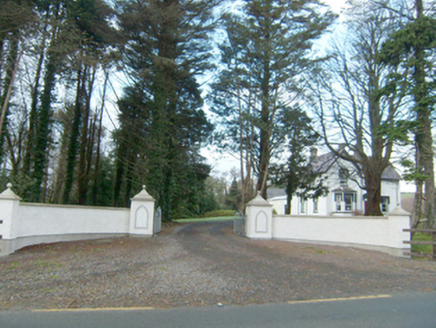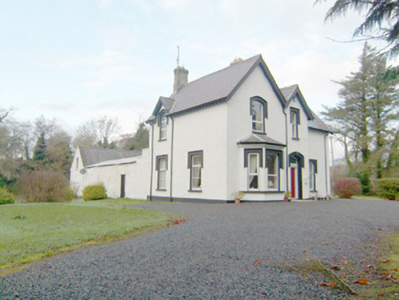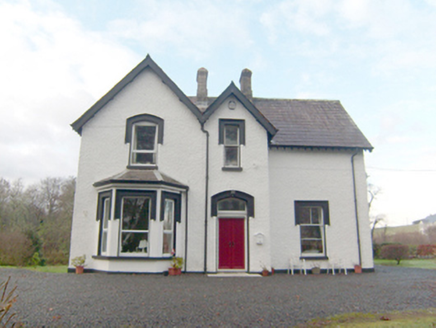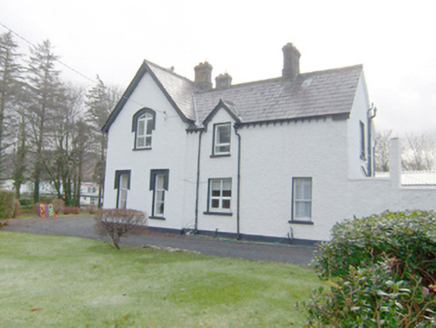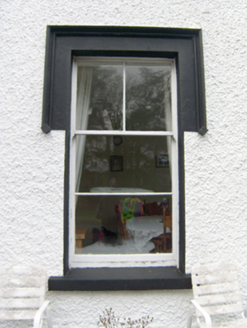Survey Data
Reg No
40836017
Rating
Regional
Categories of Special Interest
Architectural, Social
Original Use
Rectory/glebe/vicarage/curate's house
In Use As
House
Date
1870 - 1880
Coordinates
173020, 390037
Date Recorded
23/11/2010
Date Updated
--/--/--
Description
Detached three-bay two-storey former Church of Ireland rectory, built 1875, having advanced two-storey gable-fronted bay to the south end of the front elevation (east) having canted bay window at ground floor level, central advanced two-storey gable-fronted bay to the front elevation, and with two-storey return to the rear (west) at the north end. Now in use as a private house. Pitched natural purple slate roofs with exposed rafter ends, clay ridge tiles, cast-iron rainwater goods and four two-stage steeped ashlar tooled chimneystacks with chamfered copings over. Single half-dormer window openings to the south and north side elevations having pitched natural slate roofs, and hipped natural slate roof to canted bay. Roughcast rendered walls over projecting smooth plinth course, and with continuous sill course to canted bay. Square-headed window openings at ground floor level having smooth render surrounds to upper halves, stucco hoodmouldings over, smooth rendered reveals, painted stone sills, single surviving one-over-one pane timber sliding sash window, and with mainly replacement windows. Central segmental-headed door opening to the front elevation (east) having smooth rendered reveal, smooth render surround to upper half, stucco hoodmouldings over, replacement timber double-doors, and plain overlight. Set back from road in own grounds in the rural countryside to the south-west of the centre of Ardara. Outbuildings to rear. Gateway to the south-east with roughcast rendered piers (on square-plan) with smooth rendered pointed-arched motif to front faces (east), moulded render coping and ball finials over, metal gates, and with flanking sections of roughcast rendered boundary walling terminated in roughcast rendered piers (on square-plan).
Appraisal
This attractive late nineteenth-century\late Victorian Church of Ireland rectory retains its early form and character despite some modern alterations. Its complex and eclectic form with advanced bays, canted bay, half-dormer window openings and a variety of differently-shaped window openings helps to create a picturesque composition. The deliberate asymmetry to the main elevations is a characteristic feature of many late-Victorian and Edwardian middle class domestic houses and structures found throughout Ireland. Its visual appeal is enhanced by the retention of salient fabric including natural slate roofs and timber sliding sash windows with distinctive two-over-two pane arrangement having vertical glazing bars to upper sashes and horizontal to the lower sashes. The loss of salient fabric to the door and to some of the window openings detracts somewhat from its integrity although suitable replacements could easily be reinstalled. The main elevations are enlivened by the surrounds to the upper halves of many of the openings with hoodmouldings over. This former rectory was originally built in 1875 to designs by William McElwee (1842-1913), a Derry-based architect who worked throughout Donegal in the last decades of the nineteenth century. This building forms a pair of related structures with the associated Church of Ireland church (see 40836001) located to the north of the centre of Ardara, and is an integral element of the built heritage and social history of the local area. The altered outbuildings and the gateway to the south-east add to the context and setting of this composition. This was the home of a Revd. Lewis Algeo in 1894 (Slater’s Directory).
