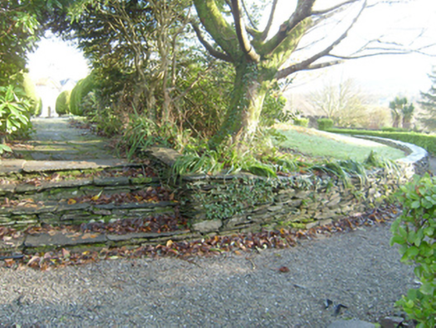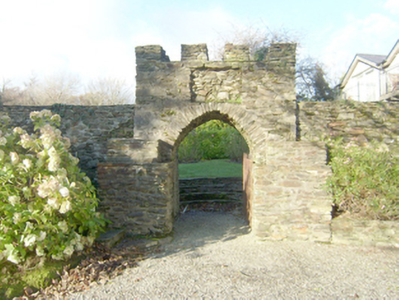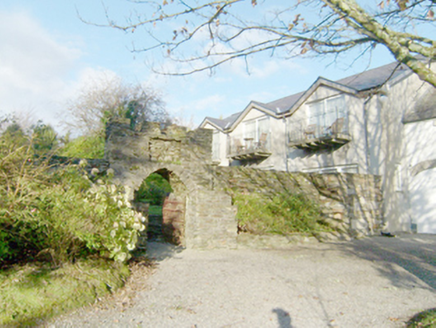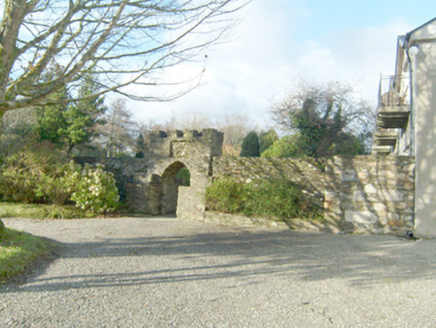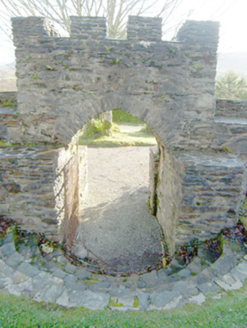Survey Data
Reg No
40836015
Rating
Regional
Categories of Special Interest
Architectural, Social
Original Use
Walled garden
In Use As
Walled garden
Date
1770 - 1800
Coordinates
174063, 390138
Date Recorded
17/11/2010
Date Updated
--/--/--
Description
Ornamental walled garden on irregular circular-plan associated with Woodhill (altered\rebuilt and not in survey), laid out c. 1780. Rubble stone boundary walls to site with modern repairs in places. Raised platform\bedding (on circular-plan) to interior having four flagstone pathways (north, south, east and west) meeting to centre; rubble stone coping to platform. Flight of stone steps at start of each pathway. Mature trees to site. Integral pedestrian arch-way to the west comprising a pointed-arch doorway with rubble stone voussoirs and wrought-iron flat bar gate; gateway built into section of rubble stone walling with crenellated rubble stone parapet over. Rectangular recess over gateway, formerly with crest of the Nesbitt family (now in house); stepped rubble stone piers flanking gateway. Set adjacent to west of Woodhill (not in survey) with altered former two-storey coach house abutting to the south. Remains of former kitchen garden to the east of house having partial remains of rubble stone boundary walls. Located in the rural countryside to the east of Ardara town centre.
Appraisal
Although recently restored, this unusual if modestly-scaled ornamental walled garden with circular bedding platform with radiating pathways meeting to the centre retains its early form and character. It was originally built to serve Woodhill House adjacent to the east (now altered and not in survey), and early map of the site (Ordnance Survey first edition six-inch map of c. 1836) depicts this circular plan wit5h radiating pathways. The robust rubble stone boundary walls survive in good condition despite some modern repairs in places. Of particular note is the pointed-arched gateway to the east side (facing Woodhill House), which is set in a section of rubble stone walling with crenellated parapet over. The retention of the wrought-iron gate also adds to the setting. The rectangular recess over the gateway formerly held a cut stone plaque (now in house) bearing the coat of arms of the Nesbitt family, owners of Woodhill House from the late-seventeenth century until the second half of the nineteenth century. The Nesbitt family were apparently the last commercial whaling family operating in Ireland during the nineteenth century. It was later in the ownership of the Tredennick family of Camlin Castle, near Ballyshannon (demolished). The house was built in 1886 by Major General Tredennick. The Estate remained in the possession of the Tredennick family until 1909 when it was advertised for sale by the Congested Districts Board. Local information suggests that there was a glass house on the northern side of the ornamental garden, which was used for growing grapes. In addition, a boiler house was used for forcing. There are remains of a stone building abutting the north wall. According to the current owners, there was originally\formerly an arboretum in this walled garden in which there was a whalebone arch, now removed. This walled garden is an integral element of the built heritage of the local area, and adds considerably to the setting of the now-altered Woodhill House.
