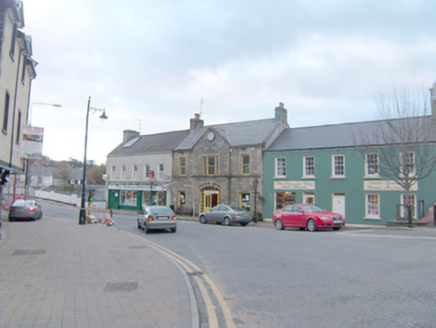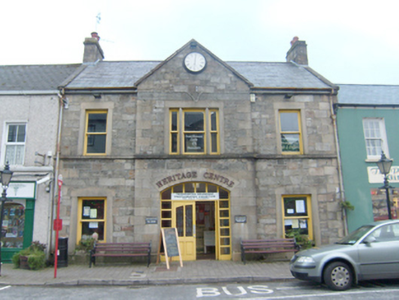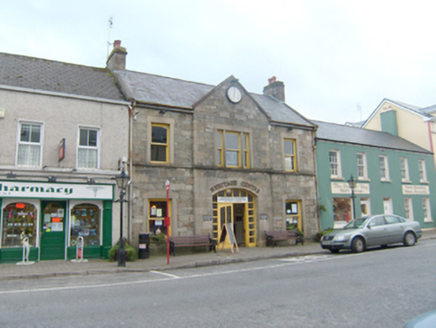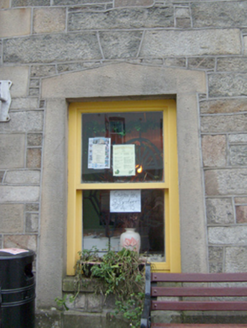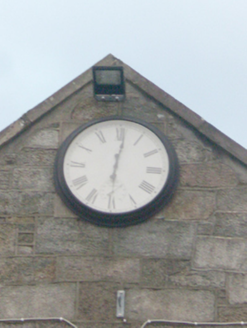Survey Data
Reg No
40836005
Rating
Regional
Categories of Special Interest
Architectural, Social
Original Use
Court house
In Use As
Heritage centre/interpretative centre
Date
1850 - 1920
Coordinates
173487, 390530
Date Recorded
17/11/2010
Date Updated
--/--/--
Description
Attached three-bay two-storey former court house, built c. 1860, having central slightly advanced gable-fronted breakfront with segmental-headed carriage-arch (now infilled). Possibly later rebuilt c. 1912 as a market house. Now in use as heritage centre (since 1992) with theatre room and café to site; modern additions to the rear (east). Pitched natural slate roof with projecting cut stone eaves course, raised rendered copings to either end (north and south), coursed squared granite chimneystacks to either end having projecting cut stone coping and with clay ware pots over, and with cast-iron rainwater goods. Cut stone coping to breakfront. Coursed and squared granite rubble walls over projecting ashlar plinth course, and with flush ashlar granite block-and-start quoins to the corners. Flush dressed ashlar stringcourse to breakfront over first floor window openings. Round clock face to gable apex of breakfront. Square-headed windows openings having dressed ashlar sandstone surrounds and lintels (pyramidal-shaped Greek lintels at ground floor level), cut stone sills, and replacement one-over-one pane timber sliding sash windows. Tripartite square-headed window opening to breakfront at first floor level having dressed ashlar sandstone surrounds and lintels, ashlar sandstone lintels, and with one-over-one pane timber sliding sash windows. Projecting cut stone sill course at first floor level. Segmental-headed former carriage-arch to breakfront, now infilled with modern glazed timber doors, sidelights, and overlight, having dressed ashlar voussoirs, and with flush ashlar sandstone. Road-fronted to the north-east corner of the Diamond to the centre of Ardara.
Appraisal
This attractive former court house and probable former market house, which probably originally dates to the mid-nineteenth century, retains its early form and character despite some modern alterations and the construction of modern additions to the rear to accommodate new uses. The well-proportioned classically-inspired form with central gable-fronted breakfront with tripartite window opening at first floor level, and with clock face to gable apex, and sill course at first floor level, help give this building a strong presence and air of authority in the streetscape that befits an important civic structure. It is robustly-constructed in local granite masonry with good-quality dressed sandstone surrounds to the window openings, quoins to the corners, and voussoirs to the carriage-arch that are clearly the work of skilled masons. Although the window fittings have been replaced, the modern additions are in keeping with the salient fabric. This building was apparently originally built as a court house, c. 1860. It may have been originally built with the dual purpose of a market house at ground floor level (and possibly to the rear) with court room over, a feature of many such buildings situated in small towns throughout Ireland. The infilled carriage-arch at ground floor level gave access to the rear with an enclosed yard having ranges of buildings to the north, south, and east sides (Ordnance Survey twenty-five inch map of c. 1905; building now demolished). It was described as a ‘neat building’ in 1881, a time when petty sessions took place every second Tuesday (Slater’s Directory). Its original construction may have been funded or partially funded by the Nesbitt family, or later the Tredennick family, of nearby Woodhill. This building may have been built or rebuilt in c. 1912 by the Congested District Board who sought tenders for the construction of a ‘masonry’ market house in Ardara. It was later altered and extended to the rear and converted for use as a heritage centre with theatre\meeting room to the rear c. 1992. This building is an integral element of the social and economic history of Ardara as a former court house and probable market house, a function it continues within the community as a heritage centre and meeting room. Prominently-sited overlooking The Diamond to the centre of Ardara, this building is an integral element of the built heritage of the local area.
