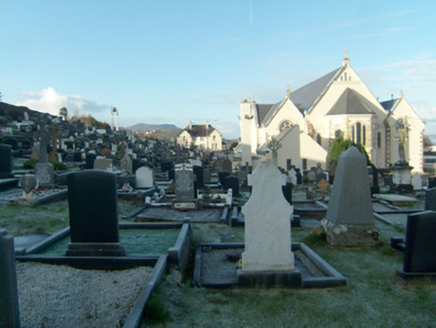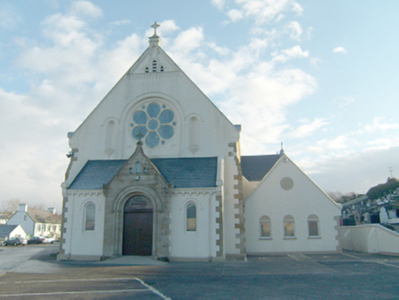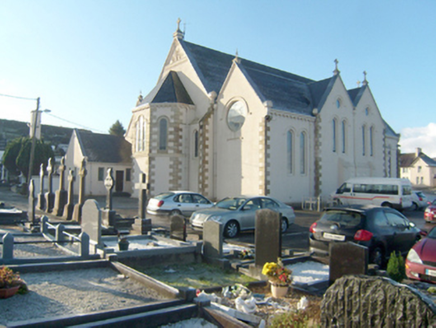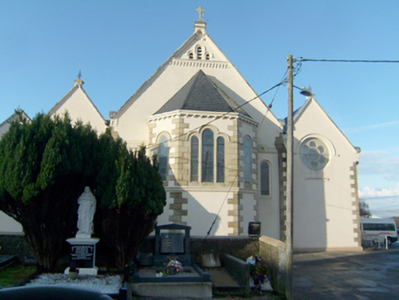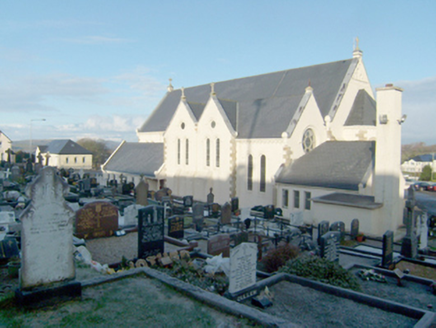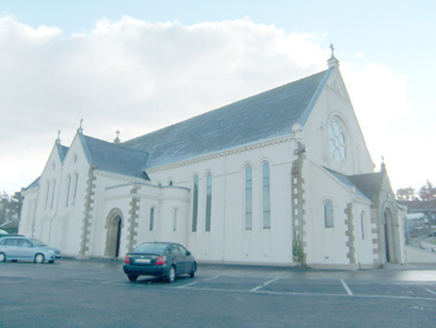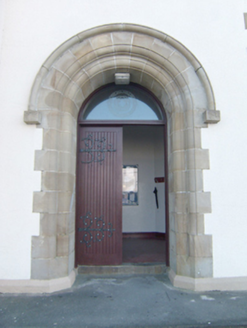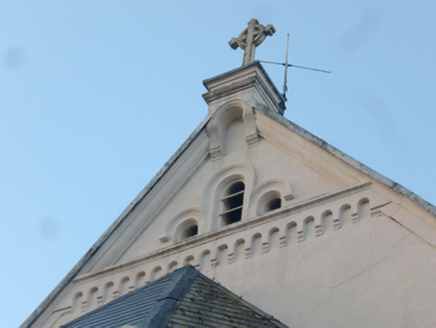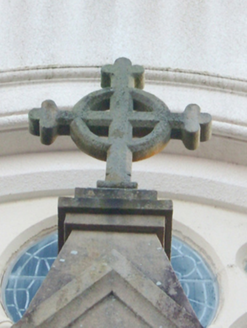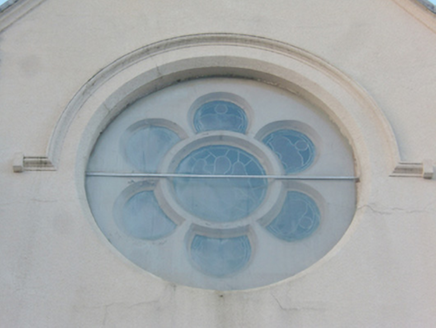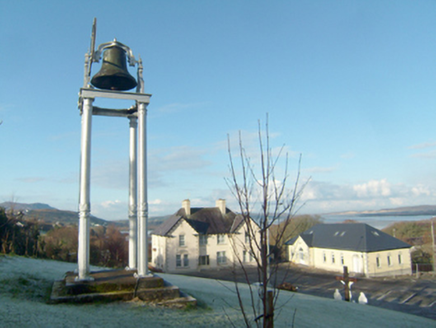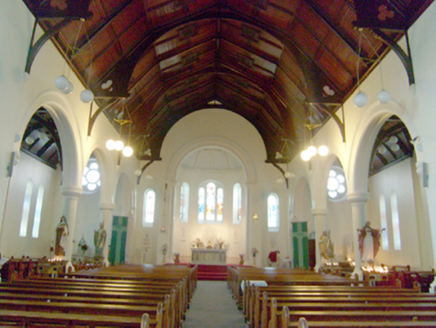Survey Data
Reg No
40836003
Rating
Regional
Categories of Special Interest
Architectural, Artistic, Social
Original Use
Church/chapel
In Use As
Church/chapel
Date
1895 - 1905
Coordinates
173188, 390533
Date Recorded
23/11/2010
Date Updated
--/--/--
Description
Freestanding double-height Catholic church on complex-plan, built c. 1900-3 (foundation stone laid in 1900) and altered 1936, comprising double-height six-bay nave having polygonal apsidal chancel to the east, double-height single-bay gable-fronted side chapels to the north and south sides of chancel, paired shallow double-height single-bay single-storey transepts to the north and south, single-storey sacristy to the south-east side of chancel with modern single-storey flat-roofed boiler room attached to the south, single-bay single-storey entrance porch to the north-west side of transepts to the north having bowed projection to the west, three-bay single-storey entrance porch to the west gable end of nave having central shallow projecting single-bay gable-fronted entrance porch, and with later single-storey block attached to the south-west side of nave. Pitched artificial slate roofs with projecting corbelled eaves course, raised rendered verges to the gable ends of main body of building having kneeler stones at eaves level on scrolled corbels and with moulded pedestals to gable apexes having Celtic cross finals over, raised rendered verges to the east gable end of side chapels having kneeler stones at eaves level and pedestals to gable apexes with wrought-iron finials over, and raised rendered verges to the gable ends of transepts having kneeler stones at eaves level and pedestals to gable apexes with cross finials over. Hipped artificial slate roof to apse having projecting corbelled eaves course. Mono-pitch artificial slate roof to west porch having corbelled eaves course, and raised rounded rendered verges to the north and south with kneeler stones at eaves level. Cut stone coping to porch to the west having cut stone kneeler stones at eaves level and cut stone cross finial over gable apex. Raised smooth rendered parapet to the porch to the north-west having moulded cornice at eaves level. Pitched artificial slate roofs to sacristy and addition to the south-west side of nave. Some surviving sections of cast-iron rainwater goods. Smooth rendered walls over projecting smooth rendered plinth course, and with raised and dressed ashlar sandstone block-and-start quoins to corners of main body of building, to porch to the west, to corners of apse, to side chapels, to either end of paired transepts, and to the north-west corner of porch to the north. Clasping buttresses to either end of nave having raised and dressed ashlar sandstone block-and-start quoins and with feather ashlar sandstone coping over. Projecting confessionals to the transepts to the north and south. Projecting corbelled stringcourses to the gable apexes to the east and west ends of main body of building. Paired round-headed window openings to nave side elevations having stucco hoodmouldings over linked by continuous stringcourses, chamfered sills, and with leaded stained glass windows. Paired round-headed window openings to gable ends of transepts having chamfered sills, stucco hoodmouldings, and with leaded stained glass windows; round window openings over to gable apexes having stucco hoodmouldings and leaded stained glass windows. Round window openings to the east gable ends of side chapels having central round windows surrounded by six round window openings, hoodmouldings over, and with leaded stained glass windows. Tripartite round-headed window opening to the centre of apse having ashlar sandstone surround with ashlar sandstone mullions, continuous moulded sill course, cut sandstone hoodmouldings, and with leaded stained glass windows; round-headed window openings to side sections of apse having ashlar sandstone surround, cut sandstone hoodmoulding, and with leaded stained glass windows. Round sexafoil wheel window to the west gable end having cut stone plate tracery, hoodmoulding over, and with leaded stained glass windows (added 1954); window flanked to either side by round-headed statue niches (empty) with corbelled pedestals to base and with stucco hoodmouldings over. Round-headed window openings to the north and south ends of the west elevation of porch to west having hoodmouldings over, and with chamfered sills. Square-headed openings to sacristy and addition to the south-west having modern fittings. Round-headed doorway to central projecting bay to the porch to the west having flanking cut stone colonnettes, cut stone hoodmoulding, battened timber double-doors with wrought-iron hinges, and with plain overlight. Round-headed doorway to the north elevation of porch to the north having ashlar sandstone block-and-start surrounds with ovolo and chamfered mouldings, cut stone hoodmoulding over with label stops, battened timber double-doors with decorative wrought-iron hinges, and with overlight. Arcades of round-headed arches separating transepts and side chapels from main body of church to the interior; arcades supported on round columns, and with stucco hoodmouldings over with decorative label stops; round-headed chancel arch with flanking colonnettes, and with stucco hoodmoulding over; hammer beam roof with pierced trefoil motifs to spandrels, and with braced timber trusses; boarded timber ceiling; choir balcony to west with timber panelled balustrade with carved insets and engaged timber colonnettes; carved marble altar, and with carved timber frontispieces to confessionals to transepts. Set back from road in own grounds a short distance to the west of the centre of Ardara. Graveyard to the east and south of site with collection of mainly twentieth-century upstanding memorials; collection of recumbent late nineteenth-century cut stone gravemarkers associated with earlier church to site (built c. 1853). Freestanding belfry to the south-west comprising bell metal bell supported on cast-iron casing on decorative cast-iron columns. Rendered boundary wall to road-fronted to the north having moulded rendered coping and metal railings over. Gateway to the north comprising a pair of smooth rendered gate piers (on square-plan) having moulded smooth rendered coping over; gateway flanked to either side by curved sections of roughcast rendered walling having smooth rendered plinths to base, and with moulded smooth rendered coping and metal railings over. Associated parochial house (see 40836009) to the west in shared grounds.
Appraisal
This substantial and well-detailed Catholic church, dating to the very start of the twentieth century, retains its early form and character despite some modern alterations and additions. The round-headed window and door openings and the corbelled eaves courses lend it a muted Norman\Romanesque architectural character. The render detailing to the exterior helps to lighten the main render facades while the dressed ashlar sandstone block-and-start quoins to main of the corners adds some textural and tonal contrast. This church was originally built on a complex, largely symmetrical plan with side chapels flanking the chancel, polygonal apse to the east, and with paired transepts. The exterior is further enlivened by the high-quality cut stone surrounds to the window openings to the apse, the fine porches to the west and north elevations, and by the variety of window openings, particularly the complex wheel windows to the west gable end and to the east gable ends of the side chapels, and by the round window openings to the transept gables. The variety of Celtic cross, cross and wrought-iron finials to the gable ends of the majority of the blocks add interest to the roofscape. The attractive figurative stained glass windows, the majority of which date to the foundation of the church, add artistic interest and help flood the interior with attractive coloured light. The open spacious interior is noteworthy for the gallery over the west entrance with an attractive carved timber balustrade, the open hammer beam roof, marble altar, the chancel arch, and the arcades of round-headed arches to the transepts and side chapels supported on robust columns. This church was built to designs by Edward Toye (1857-1932) of Derry, an architect who carried out extensive works for the Catholic Church in the north-west of Ireland, including the construction of a number of new churches in Donegal (Bruckless, Burtonport, Mountcharles, and Glenties) built in the first decade of the twentieth century. Toye usually preferred the round-headed arches of the Norman or Romanesque idiom, which is the case here at Ardara, while the paired transepts with arcades to the interior is reminiscent of that found at Bruckless (see 40909801). The present church replaced an earlier T-plan Catholic church on or close to the same site that was built or extended in 1853; this church replaced (or incorporated) an earlier hall-type church located a short distance to the north-east that was in existence in 1837 (Ordnance Survey first edition six-inch map). The present church was apparently built on land obtained from Major-General James Richard Knox Tredennick of nearby Woodhill House (altered and not in survey) to the south-east of Ardara; the earlier church may have been built on land obtained from his father Revd. George Tredennick. The foundation stone was laid in August 1900 and the building was officially opened in November 1903. The main contractor involved was a D. McCaffray\McCaffrey of Strabane. The church was later ‘repaired and improved’ in 1936 to designs by the engineer Thomas J. Menton, who was assistant surveyor for County Westmeath at the time of these works, the nature of which are not known. The church was further altered in 1954 with the insertion of the very fine stained glass windows to the rose\wheel window over the west gable end, the work of the renowned artist Evie Hone (1884-1955), which was apparently commissioned by Patrick Sweeney, a native of Ardara who was living in New York at the time. This wheel window depicts ‘Christ among the doctors in the centre’, David with his harp above, Moses with the tablets of the Decalogue below, and the symbols of Evangelists (lion, man, eagle, and ox) to the wings, in rich blue, green and brown colours. The celebrated English artist Derek Hill (1916-2000) apparently painted the ox symbol of St. Luke, and Evie Hone the rest of the work. It is considered by many to be among Hone’s best work. This fine church, located in a prominent position a short distance to the west of the centre of Ardara, is a local landmark and an important element of the built heritage of Ardara. The graveyard to the east and south of the site contains a collection of mainly twentieth century gravemarkers; it also contains a collection of attractive recumbent cut stone gravemarkers dating from the mid-nineteenth century and originally associated with the earlier church to site, some of which are of modest artistic interest. The attractive freestanding bell tower to the south-west, which has well-detailed cast-iron columns supporting the bell and mechanism adds significantly to the setting and context; this feature probably dates to the second half of the nineteenth century and was more than likely associated with the earlier church to site. The simple boundary walls and gateway to the north complete this composition. The church also forms part of a group with the adjacent parochial house (see 40836009) to the west.
