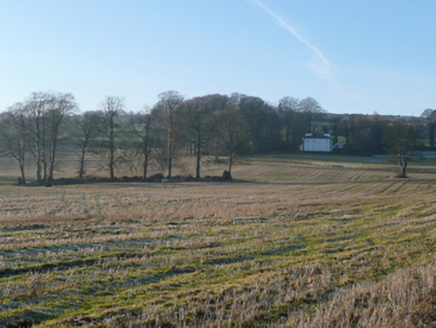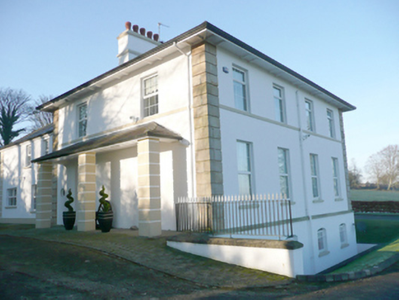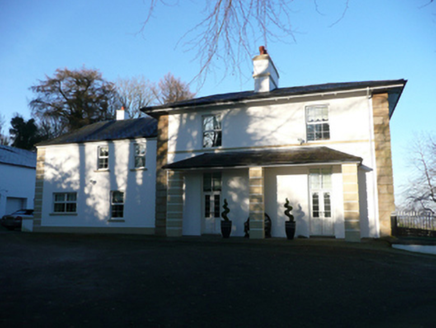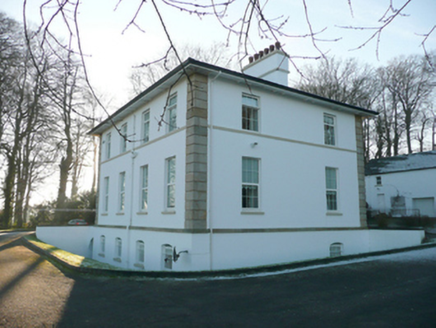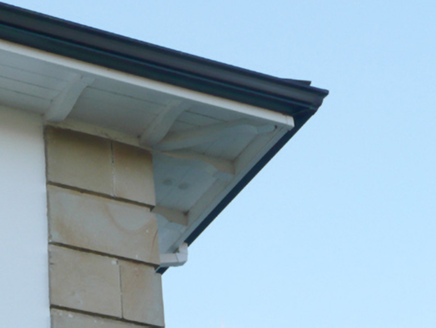Survey Data
Reg No
40835028
Rating
Regional
Categories of Special Interest
Architectural
Original Use
House
In Use As
House
Date
1840 - 1860
Coordinates
232386, 398007
Date Recorded
20/01/2011
Date Updated
--/--/--
Description
Detached two-bay two-storey over basement house, built c. 1850, having single-storey projecting open porch to south elevation, and with later two-storey rendered extension to west. Hipped artificial slate roof with overhanging eaves having timber brackets rafter ends with timber sheeted soffit, and a pair of smooth rendered chimneystacks (to north and south ends) with stepped ashlar sandstone coping and clayware pots. Mono-pitched artificial slate roof to porch and hipped artificial slate roof to rear extension. Smooth rendered walls having chamfered ashlar sandstone plinth course above basement openings, ashlar sandstone sill course at first floor level, and with projecting ashlar sandstone block quoins to the corners of the original block. Three ashlar sandstone piers or channelled smooth rendered piers (on square-plan) supporting porch. Square-headed window openings at ground and first floor levels having with sandstone sills and replacement windows. Segment-headed window openings to basement level having wrought-iron security bars and replacement windows. Two square-headed doorways to porch to south having replacement double-doors and replacement overlights. Set back from road in extensive mature grounds to the south-west of Lifford. Section of rendered boundary wall to the south-west corner over basement level having iron railings over. Mature trees to site. Complex of altered two-storey outbuildings to the rear (west). Gateway to the east at start of long approach avenue to house.
Appraisal
This impressive and well-proportioned house, dating to the mid-nineteenth century, retains much of its original form and character despite some alterations and the construction of a return to the west. The shallow hipped roof with overhanging bracketed eaves, a feature of many mid-nineteenth century houses, the ashlar sandstone block quoins and stringcourse, the unusual open porch to the south, and its block-like form over basement level, all help to create a distinctive and imposing dwelling of some appeal. The prominent large chimneystacks add further appeal at roofscape level. The loss of the original fittings to the openings detract from its integrity but suitable replacements could easily be re-installed. This eclectic house was the home of James Crochrane (1801-87) c. 1850, and he may have been responsible for the original construction of the house (although a Sarah Crawford apparently died at the house in 1853). Crochrane was a legal professional who served as Clerk of the Peace in the court house at Lifford. The Crochranes were a prominent family in the area during the nineteenth century and a number of houses are associated with the family. It was later the home of the Revd. John McClintock in 1881, rector of the Church of Ireland church at Lifford (see 40835001) in 1881. This suggests that this building may have been formerly a Church of Ireland Rectory on a temporary basis. There was formerly a complex of three outbuildings to the west but these have been heavily altered or rebuilt. There appears to have been a small walled garden to the north of the house, now removed (Ordnance Survey twenty-five inch map of c. 1905) and a gate lodge to the east at the start of the long approach avenue to the house, now also demolished. Occupying attractive mature landscaped grounds to the south-west of Lifford, this eclectic dwelling is an addition to the built heritage of the local area.
