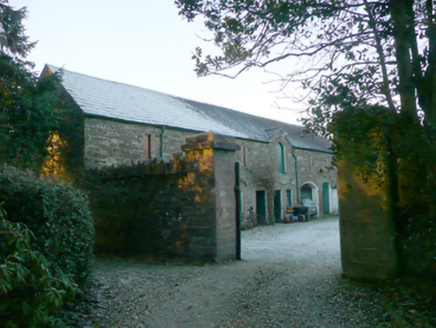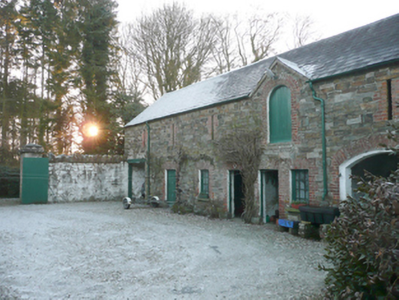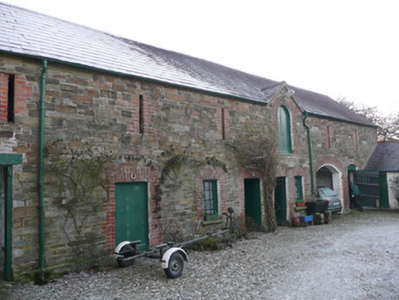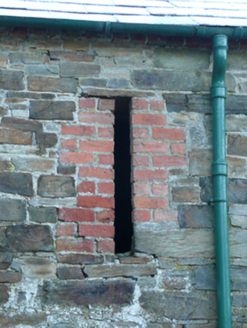Survey Data
Reg No
40835018
Rating
Regional
Categories of Special Interest
Architectural
Original Use
Outbuilding
In Use As
Outbuilding
Date
1840 - 1860
Coordinates
233044, 398427
Date Recorded
19/01/2011
Date Updated
--/--/--
Description
Complex of single- and two-storey outbuildings arranged around a courtyard to the rear (west) of Combermore (see 40835017), built c. 1845. Main nine-bay two-storey outbuilding to the west side of complex having central gablet with round-headed loading bay with red brick surround. Pitched natural slate roof with brick eaves course, and cast-iron rainwater goods; pitched natural slate roof to half-dormer to east with pitched roof. Coursed rubble stone walls. Square-headed window openings at ground floor level having flush red brick block-and-start surrounds and voussoirs, stone sills and fixed timber or timber casement windows; loop hole openings at first floor level having flush red brick block-and-start surrounds. Square-headed doorways having flush red brick block-and-start surrounds and voussoirs, and battened timber doors. Square-headed carriage-arch to the south end with timber lintel; segmental-headed carriage-arch to the north end having flush red brick block-and-start surrounds and voussoirs. Single- and two-storey outbuildings to north and east sides with pitched natural slate roofs. Rubble stone boundary walls to the south. Gateway to the south having a pair of ashlar gate piers (on square-plan) with pyramidal stone coping over, and a pair of metal gates. Set back from road in extensive mature grounds to the west of Lifford.
Appraisal
This impressive complex of outbuildings was original built to serve Combermore (see 40835017) adjacent to the east. They were probably constructed at the same time as the main house, c. 1845 or slightly afterwards. This complex survives in good condition and retains its early form and character. Although utilitarian structures, they have a certain charm and elegance, and are built with good quality rubble stone masonry. Their visual appeal and integrity are enhanced by the retention of much of the salient fabric including natural slate roofs. The use of brick for the reveals to the openings is a characteristic feature of many nineteenth century outbuildings and creates pleasing textural and tonal variation with the masonry. The scale of this complex provides an interesting historical insight into the resources required to run and maintain even a modest estate at the time of erection. Also of note is the unusually fine gateway to the south with ashlar gate piers. The simple rubble stone boundary walls and ancillary structures add significantly to the setting and context. This complex forms a pair of related structures with the main house, and is an integral element of the built heritage of the local area in its own rights.







