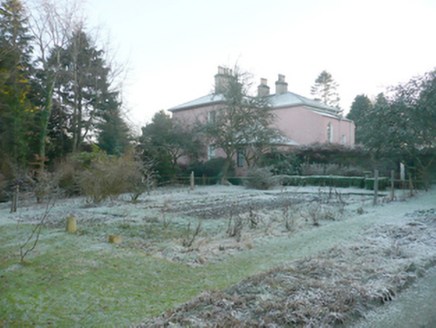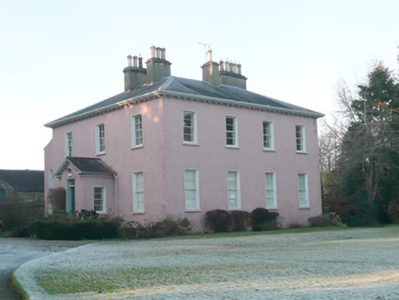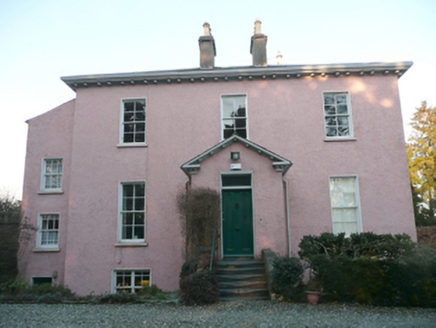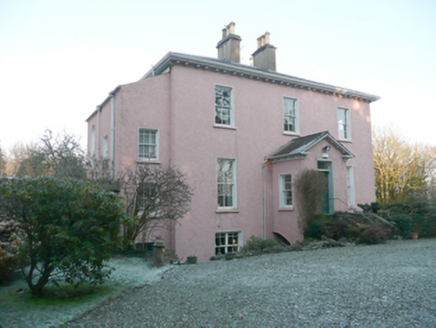Survey Data
Reg No
40835017
Rating
Regional
Categories of Special Interest
Architectural, Historical
Original Use
Country house
In Use As
House
Date
1840 - 1850
Coordinates
233085, 398415
Date Recorded
19/01/2011
Date Updated
--/--/--
Description
Detached three-bay two-storey over basement house, built c. 1845, having central single-bay gable-fronted entrance porch to the main elevation (south), two-storey over basement return to the rear (north) at the north-east corner, two-storey over basement extension to west with mono-pitched roof over, and with single-storey over basement extension to north-west. Hipped natural slate roof with overhanging bracketed eaves, surviving sections of cast-iron rainwater goods, and a central pair of rendered chimneystacks to front block having terracotta pots over, and two smooth rendered chimneystacks to returns having terracotta pots over. Pitched natural slate roof to porch with overhanging bracketed eaves forming open bed pediment to front (south). Mono-pitch slate roof to west extension. Roughcast rendered walls. Square-headed window openings with smooth rendered reveals, stone sills, and four-over-four pane timber sliding sash windows. Paired square-headed window openings to the front elevation at basement level having timber sliding sash windows with margin glazing bars. Square-headed doorway to the front face of porch (south) having timber panelled door with fielded panels, smooth rendered reveal, overlight, and with decorative timber lintel over with diamond motifs. Doorway approached by series of stone steps having flanking dwarf walls to either side and metal railing to west. Set well back from road in extensive mature landscaped grounds with mature trees to the west of the centre of Lifford. Gateway to the east having a pair of smooth rendered gate piers (on square-plan). Squared and snecked boundary wall to south having large field stone coping over to west. Complex of outbuildings to the rear (west).
Appraisal
An impressive and well-maintained middle-sized Victorian house has retained its mid nineteenth-century form and. Although built around 1845, it was constructed in a late Georgian-style, characterised by the shallow hipped roof with central chimneystacks, and symmetrical composition with square-headed openings. Its visual appeal and integrity are enhanced by the retention of salient fabric such as the natural slate roofs, timber sliding sash windows, and early timber panelled door with fielded panels. Interest is added at roofscape level by the overhanging bracketed eaves while the porch is similarly treated forming a quasi open bed pedimented effect to the gable front. This fine house was the residence of a Robert Little M.B. (doctor) in 1881 (1814-81), and a John Cochrane J.P. in 1894 (1834-1901). Robert Little was living at Combermore from 1861 at the latest, and he may have built the house or been the original occupant. Little was a doctor at the nearby County Infirmary (see 40835021). Crochrane married Little’s daughter. The building also has some social significance as it is associated with the Most Revd. Dr. George Otto Simms, who was an archbishop in the Church of Ireland from 1956-80 and was born in this house in 1910. The outbuildings to the rear of the main dwelling (see 40835018) and the walled garden adjacent both complete the setting of Combermore and are an example of the resources required to run and maintain a small private estate in Ireland during the nineteenth century. Occupying attractive mature landscaped grounds to the west of the centre of Lifford, this fine property is one of the most appealing of the private houses in the area, and is an integral element of the built heritage of the local area.







